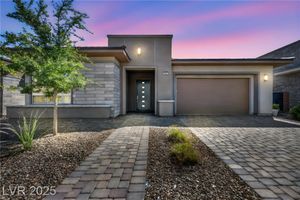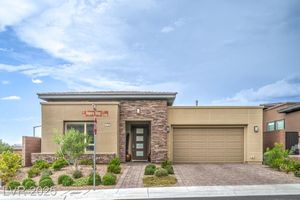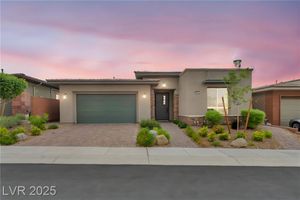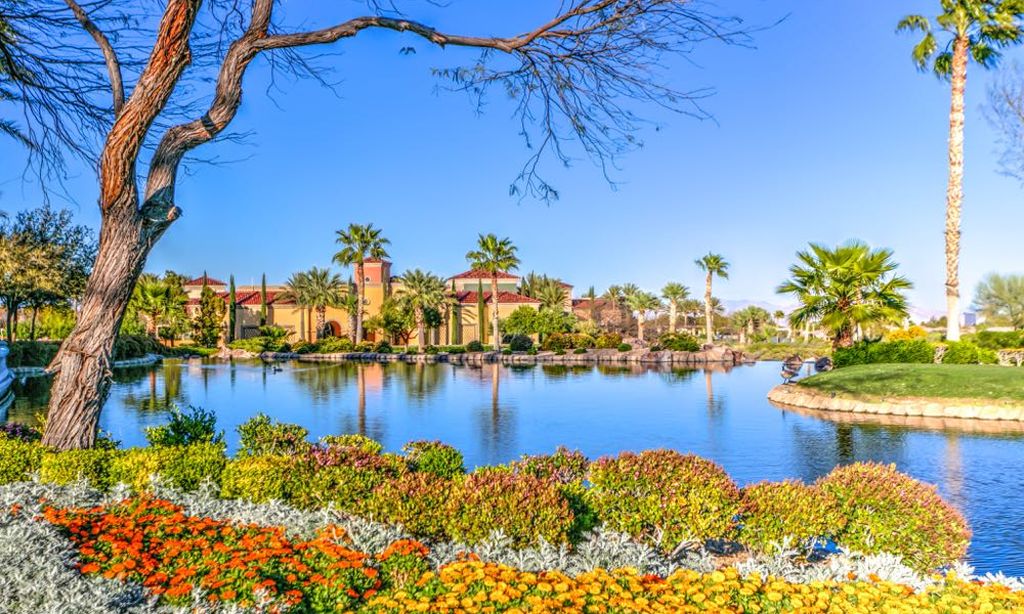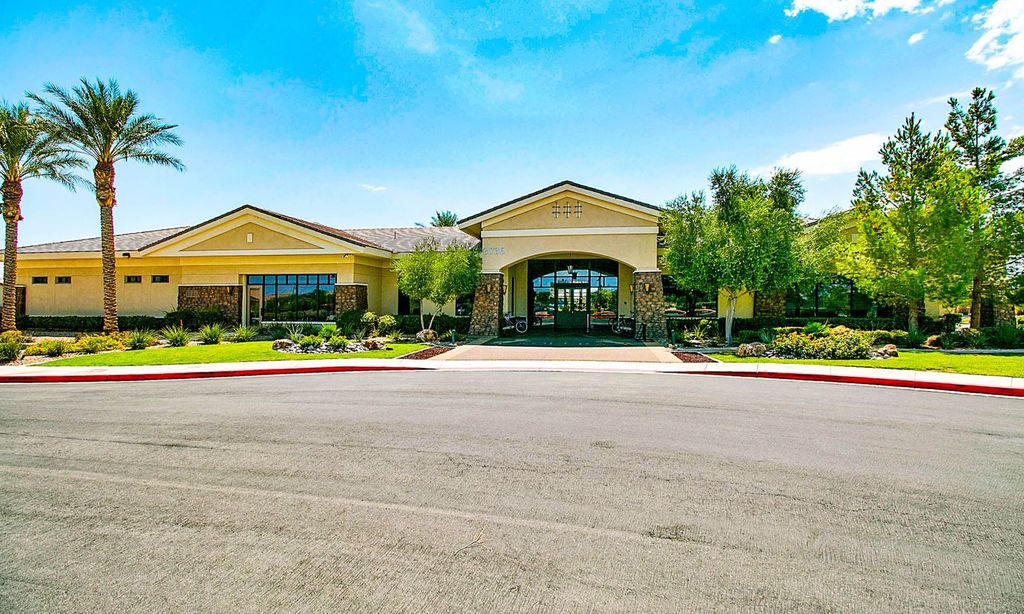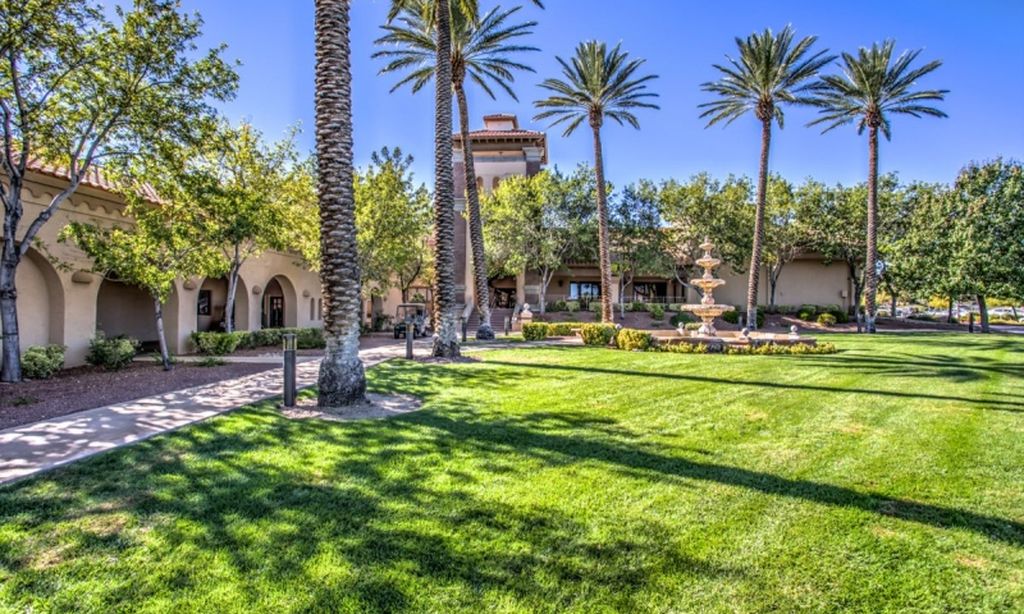- 2 beds
- 3 baths
- 2,654 sq ft
6700 Regency Stone Way, Las Vegas, NV, 89148
Community: Regency at Summerlin
-
Home type
Single family
-
Year built
2018
-
Lot size
6,534 sq ft
-
Price per sq ft
$509
-
Taxes
$7892 / Yr
-
Last updated
Today
Questions? Call us: (725) 227-9858
Overview
No detail has been overlooked in this meticulously upgraded residence located in a desirable 55+ community. Custom cabinetry extends throughout the home, beautifully complemented by crown molding and engineered hardwood flooring. Matching ceiling beams add architectural interest and warmth. The gourmet kitchen is a chef’s dream, featuring Monogram appliances, Quartzite countertops, a hidden walk-in pantry, and upscale finishes. Sunburst shutters offer both style and privacy, while select windows feature professional tinting for added comfort and energy efficiency. A whole-home air purifier and humidifier ensure year-round indoor air quality. Fully paid-off solar panels enhance sustainability. Designed for seamless indoor-outdoor living, this home invites effortless entertaining with its fluid connection to the outdoor spaces. With too many upgrades to list, this extraordinary property must be experienced in person to be fully appreciated.
Interior
Appliances
- Electrostatic Air Filter, Microwave, Water Conditioner-Owned, Water Filtering System
Bedrooms
- Bedrooms: 2
Bathrooms
- Total bathrooms: 3
- Half baths: 1
- Three-quarter baths: 1
- Full baths: 1
Cooling
- Central, Energy Star Rated, High Efficiency HVAC, Programmable Thermostat, SEER 13 or Above
Heating
- Central, Programmable Thermostat, Solar, Zoned HVAC
Fireplace
- None
Features
- Alarm System-Owned, Alarm System-Wired, Ceiling Fan(s), Drapes, Paneling, Shutters
Size
- 2,654 sq ft
Exterior
Private Pool
- None
Roof
- Tile
Garage
- Garage Spaces: 3
- Garage/Private
Carport
- None
Year Built
- 2018
Lot Size
- 0.15 acres
- 6,534 sq ft
Waterfront
- No
Water Source
- Public
Sewer
- Public Sewer
Community Info
Taxes
- Annual amount: $7,892.00
- Tax year:
Senior Community
- Yes
Location
- City: Las Vegas
- County/Parrish: Clark County
- Township: 22
Listing courtesy of: Tiffany Wilson, Keller Williams Realty Las Veg Listing Agent Contact Information: (702) 592-2863
Source: Glvar
MLS ID: 2686767
The data relating to real estate for sale on this web site comes in part from the Internet Data Exchange Program of the Greater Las Vegas Association of REALTORS® MLS. Real estate listings held by brokerage firms other than this site owner are marked with the IDX logo. GLVAR deems information reliable but not guaranteed. Information provided for consumers personal, non-commercial use and may not be used for any purpose other than to identify prospective properties consumers may be interested in purchasing. Copyright 2025 of the Greater Las Vegas Association of REALTORS® MLS. All rights reserved.
Want to learn more about Regency at Summerlin?
Here is the community real estate expert who can answer your questions, take you on a tour, and help you find the perfect home.
Get started today with your personalized 55+ search experience!
Homes Sold:
55+ Homes Sold:
Sold for this Community:
Avg. Response Time:
Community Key Facts
Age Restrictions
- 55+
Amenities & Lifestyle
- See Regency at Summerlin amenities
- See Regency at Summerlin clubs, activities, and classes
Homes in Community
- Total Homes: 434
- Home Types: Single-Family
Gated
- Yes
Construction
- Construction Dates: 2015 - Present
- Builder: Toll Brothers
Similar homes in this community
The following amenities are available to Regency at Summerlin - Las Vegas, NV residents:
- Clubhouse/Amenity Center
- Fitness Center
- Indoor Pool
- Outdoor Pool
- Hobby & Game Room
- Walking & Biking Trails
- Tennis Courts
- Pickleball Courts
- Bocce Ball Courts
- Golf Practice Facilities/Putting Green
- Multipurpose Room
- BBQ
There are plenty of activities available in Regency at Summerlin. Here is a sample of some of the clubs, activities and classes offered here.
- Arts and Crafts Club
- Billiards
- Billiards Club
- Bingo
- Bocce Ball Club
- Book Club
- Bowling Club
- Bridge Club
- Bunco
- Canasta
- Car Club
- Cardio Class
- Cards
- Continuous Learning
- Cooking Club
- Cooking Demonstrations
- Crochet / Knitting Group
- Dance Class
- Day Trips
- Dinner Parties
- Friday Night Cocktail Parties
- Game Night
- Gentle Yoga
- Golf Outings
- Lifelong Learning
- Mahjong
- Mexican Train
- Pickleball Club
- Philanthropy
- Pilates Club
- Scrabble Club
- Strength and Balance Classes
- Table Tennis
- Tennis Club
- Poker Club
- Poker Tournaments
- Theater Outings
- Golf Club
- Texas Hold 'Em
- Trivia Night
- Veterans Group
- Water Aerobics Classes
- Yoga
- Zumba Class

