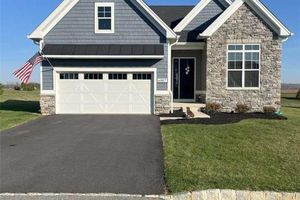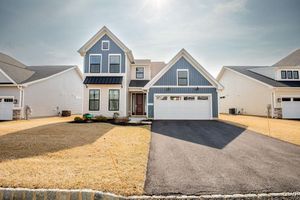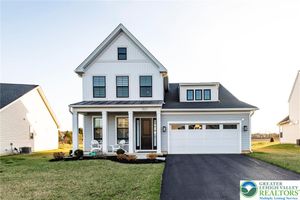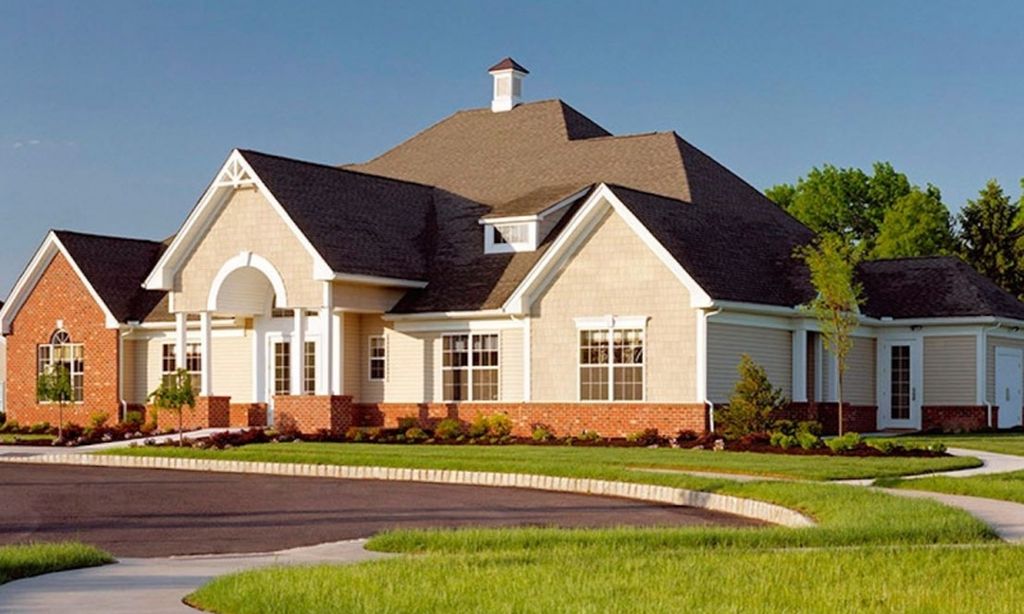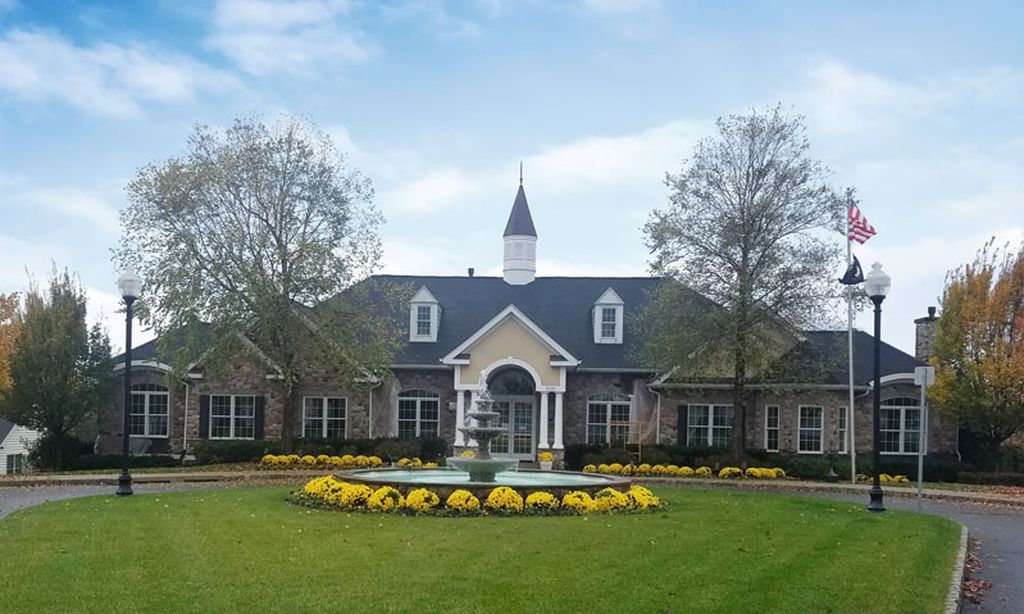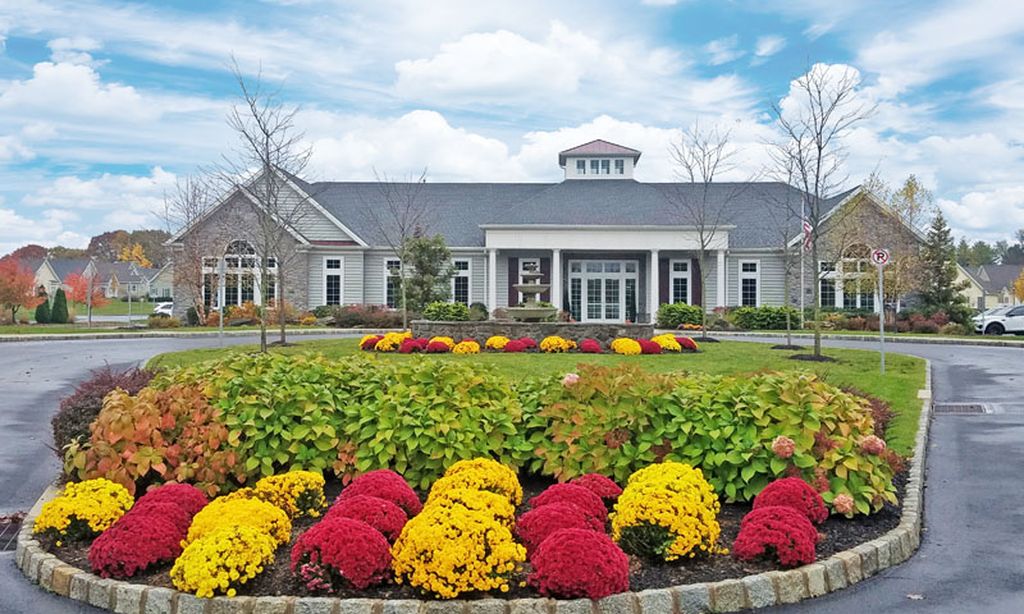- 4 beds
- 3 baths
- 3,072 sq ft
7049 Oak Ln, Bath, PA, 18014
Community: Regency at Creekside Meadows
-
Home type
Detached
-
Year built
2023
-
Lot size
7,800 sq ft
-
Price per sq ft
$244
-
Taxes
$8453 / Yr
-
HOA fees
$355 /
-
Last updated
2 days ago
-
Views
6
Questions? Call us: (484) 647-7198
Overview
Luxury living awaits in Regency at Creekside Meadows, where design meets lifestyle & community perks abound! The main floor of this stunning home is designed for easy, sophisticated living. It features a welcoming foyer, generously sized bedroom and full bath, a dedicated home office perfect for remote work or creative pursuits, and a conveniently located laundry room. At the heart of the home lies a gourmet kitchen that’s made for entertaining—showcasing an oversized island, high-end finishes, gleaming granite countertops and a sliding door to a covered patio with panoramic view. Seamlessly connected to the kitchen is a warm, inviting living area centered around a gas fireplace—an ideal spot to unwind with a good book or enjoy evenings with friends and family. Tucked away on the main level, the spacious primary suite offers a private sanctuary, complete with a luxurious, spa-like bathroom. Upstairs, you'll find a bright and airy loft that overlooks the living area below, creating an open and connected feel. This level also includes two additional bedrooms, a full bathroom, and an easily accessible walk in attic space perfect for storage. All this on a premium lot with upgrades galore and an attached extended 2 car garage. The community's HOA covers all the essentials—lawn care, snow removal (roads, walks and driveway), and access to exceptional amenities including a clubhouse, pool, fitness center, game room, library, putting green, and courts for pickleball and bocce.
Interior
Appliances
- Dishwasher, Electric Cooktop, Electric Oven, Gas Water Heater, Microwave, Refrigerator
Bedrooms
- Bedrooms: 4
Bathrooms
- Total bathrooms: 3
- Full baths: 3
Laundry
- Main Level
Cooling
- Central Air, Ceiling Fan(s)
Heating
- Forced Air, Natural Gas
Fireplace
- None
Features
- Attic Access, Dining Area, Entrance Foyer, Eat-in Kitchen, Home Office, Kitchen Island, Loft, Mud Room, Storage, Utility Room, Walk-In Closet(s)
Size
- 3,072 sq ft
Exterior
Private Pool
- None
Patio & Porch
- Covered, Patio
Roof
- Asphalt,Fiberglass
Garage
- Attached
- Garage Spaces: 2
- Attached
- Garage
Carport
- None
Year Built
- 2023
Lot Size
- 0.18 acres
- 7,800 sq ft
Waterfront
- No
Water Source
- Public
Sewer
- Public Sewer
Community Info
HOA Fee
- $355
Taxes
- Annual amount: $8,453.19
- Tax year:
Senior Community
- Yes
Listing courtesy of: Danielle Wakely, RE/MAX Real Estate
Source: Glvrt
MLS ID: 756121
IDX information is provided exclusively for consumers' personal, non-commercial use. It may not be used for any purpose other than to identify prospective properties consumers may be interested in purchasing. The data is deemed reliable but is not guaranteed accurate by the MLS.
Want to learn more about Regency at Creekside Meadows?
Here is the community real estate expert who can answer your questions, take you on a tour, and help you find the perfect home.
Get started today with your personalized 55+ search experience!
Homes Sold:
55+ Homes Sold:
Sold for this Community:
Avg. Response Time:
Community Key Facts
Age Restrictions
- 55+
Amenities & Lifestyle
- See Regency at Creekside Meadows amenities
- See Regency at Creekside Meadows clubs, activities, and classes
Homes in Community
- Total Homes: 206
- Home Types: Single-Family, Attached
Gated
- Yes
Construction
- Construction Dates: 2020 - 2022
- Builder: Toll Brothers
Similar homes in this community
Popular cities in Pennsylvania
The following amenities are available to Regency at Creekside Meadows - Bath, PA residents:
- Clubhouse/Amenity Center
- Fitness Center
- Outdoor Pool
- Card Room
- Pickleball Courts
- Bocce Ball Courts
- Demonstration Kitchen
- Outdoor Patio
- Golf Practice Facilities/Putting Green
- Multipurpose Room
- Lounge
There are plenty of activities available in Regency at Creekside Meadows. Here is a sample of some of the clubs, activities and classes offered here.
- Bocce Ball
- Cards
- Pickleball

