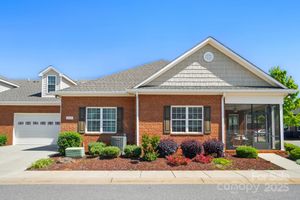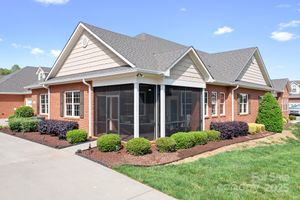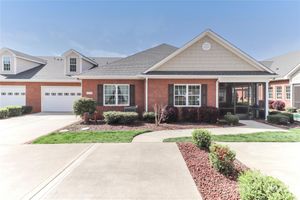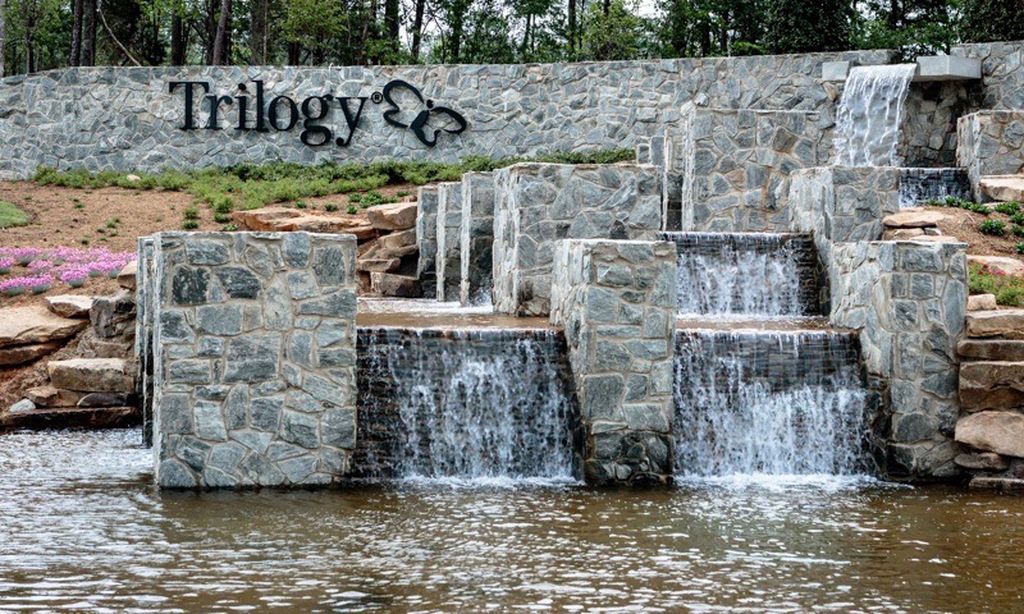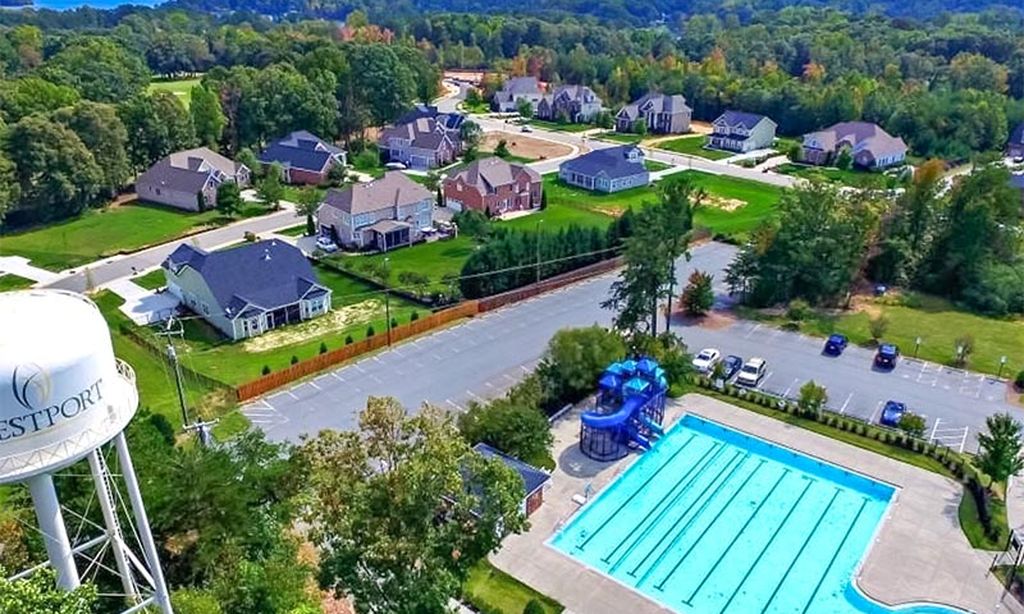-
Home type
Townhouse
-
Year built
2017
-
Lot size
3,049 sq ft
-
Price per sq ft
$237
-
HOA fees
$255 / Mo
-
Last updated
3 weeks ago
-
Views
2
-
Saves
1
Questions? Call us: (980) 375-7820
Overview
Welcome to this beautifully maintained home in the highly-sought after 55+ community, 3 Cherry Way. This open-concept residence showcases hardwood floors, neutral paint, and whole home blinds. Stunning kitchen features plentiful storage, tile backsplash, granite countertops, stainless appliances and pantry. Adjacent dining area flows into a cozy family room with vaulted ceiling and gas fireplace. Enjoy relaxing in the sunroom and screened porch. Spacious primary bedroom offers a double tray ceiling and luxurious ensuite, with dual sinks, zero entry shower with bench and large walk-in closet. Split floor plan with additional bedroom and full bathroom. Upstairs, you'll find unfinished space ideal for storage. Convenient two-car attached garage with shelving. Community amenities include clubhouse, pool, pickleball and planned activities. HOA provides lawn care for homes and common areas. Beatty's Ford Access Area has four boat ramps, two courtesy docks, parking, restrooms and picnicking.
Interior
Appliances
- Dishwasher, Disposal, Electric Cooktop, Electric Oven, Exhaust Hood, Microwave, Plumbed For Ice Maker, Self Cleaning Oven, Tankless Water Heater, Wall Oven
Bedrooms
- Bedrooms: 2
Bathrooms
- Total bathrooms: 2
- Full baths: 2
Laundry
- Electric Dryer Hookup
- In Hall
- Laundry Room
- Main Level
Cooling
- Ceiling Fan(s), Central Air
Heating
- Central, Forced Air
Fireplace
- None
Features
- Attic Walk In, Breakfast Bar, Cable Prewire, Open Floorplan, Pantry, Split Bedroom, Walk-In Closet(s)
Levels
- One
Size
- 1,779 sq ft
Exterior
Private Pool
- None
Garage
- Attached
- Garage Spaces: 2
- Driveway
- Attached Garage
- Garage Door Opener
- Garage Faces Front
- Keypad Entry
Carport
- None
Year Built
- 2017
Lot Size
- 0.07 acres
- 3,049 sq ft
Waterfront
- No
Water Source
- County Water
Sewer
- County Sewer
Community Info
HOA Fee
- $255
- Frequency: Monthly
Senior Community
- Yes
Features
- Fifty Five and Older, Clubhouse, Fitness Center, Outdoor Pool, Sidewalks, Sport Court, Street Lights
Location
- City: Denver
- County/Parrish: Lincoln
Listing courtesy of: Pete Dorninger, Redfin Corporation Listing Agent Contact Information: 704-928-6770
Source: Canopy
MLS ID: 4217400
Listings courtesy of Canopy MLS as distributed by MLS GRID. Based on information submitted to the MLS GRID as of May 10, 2025, 09:55pm PDT. All data is obtained from various sources and may not have been verified by broker or MLS GRID. Supplied Open House Information is subject to change without notice. All information should be independently reviewed and verified for accuracy. Properties may or may not be listed by the office/agent presenting the information. Properties displayed may be listed or sold by various participants in the MLS. Some IDX listings have been excluded from this website.The Digital Millennium Copyright Act of 1998, 17 U.S.C. § 512 (the "DMCA") provides recourse for copyright owners who believe that material appearing on the Internet infringes their rights under U.S. copyright law. If you believe in good faith that any content or material made available in connection with our website or services infringes your copyright, you (or your agent) may send us a notice requesting that the content or material be removed, or access to it blocked. Notices must be sent in writing by email to [email protected] DMCA requires that your notice of alleged copyright infringement include the following information:(1) description of the copyrighted work that is the subject of claimed infringement;(2) description of the alleged infringing content and information sufficient to permit us to locate the content;(3) contact information for you, including your address, telephone number and email address;(4) a statement by you that you have a good faith belief that the content in the manner complained of is not authorized by the copyright owner, or its agent, or by the operation of any law;(5) a statement by you, signed under penalty of perjury, that the information in the notification is accurate and that you have the authority to enforce the copyrights that are claimed to be infringed; and(6) a physical or electronic signature of the copyright owner or a person authorized to act on the copyright owner’s behalf. Failure to include all of the above information may result in the delay of the processing of your complaint.
Want to learn more about 3 Cherry Way?
Here is the community real estate expert who can answer your questions, take you on a tour, and help you find the perfect home.
Get started today with your personalized 55+ search experience!
Homes Sold:
55+ Homes Sold:
Sold for this Community:
Avg. Response Time:
Community Key Facts
Age Restrictions
- 55+
Amenities & Lifestyle
- See 3 Cherry Way amenities
- See 3 Cherry Way clubs, activities, and classes
Homes in Community
- Total Homes: 202
- Home Types: Attached
Gated
- No
Construction
- Construction Dates: 2007 - Present
- Builder: Dellinger Investment Builders
Similar homes in this community
Popular cities in North Carolina
The following amenities are available to 3 Cherry Way - Denver, NC residents:
- Clubhouse/Amenity Center
- Fitness Center
- Outdoor Pool
- Card Room
- Arts & Crafts Studio
- Library
- Billiards
- Walking & Biking Trails
- Pickleball Courts
- R.V./Boat Parking
- Outdoor Patio
- Picnic Area
- Multipurpose Room
There are plenty of activities available in 3 Cherry Way. Here is a sample of some of the clubs, activities and classes offered here.
- Arts & Crafts Club
- Brunch
- Clothing Exchange
- Day Trips
- Fundraisers
- Meet N Greet
- Memorial Day Cookout
- Movie Night
- Pickleball
- Spring Fling

