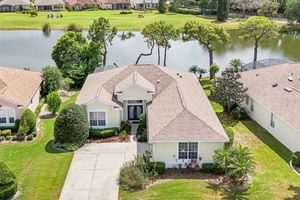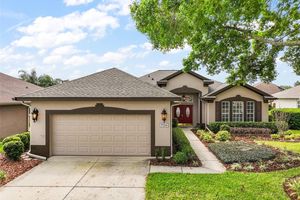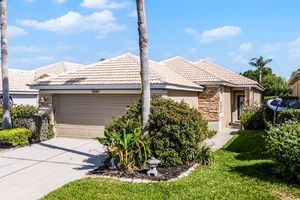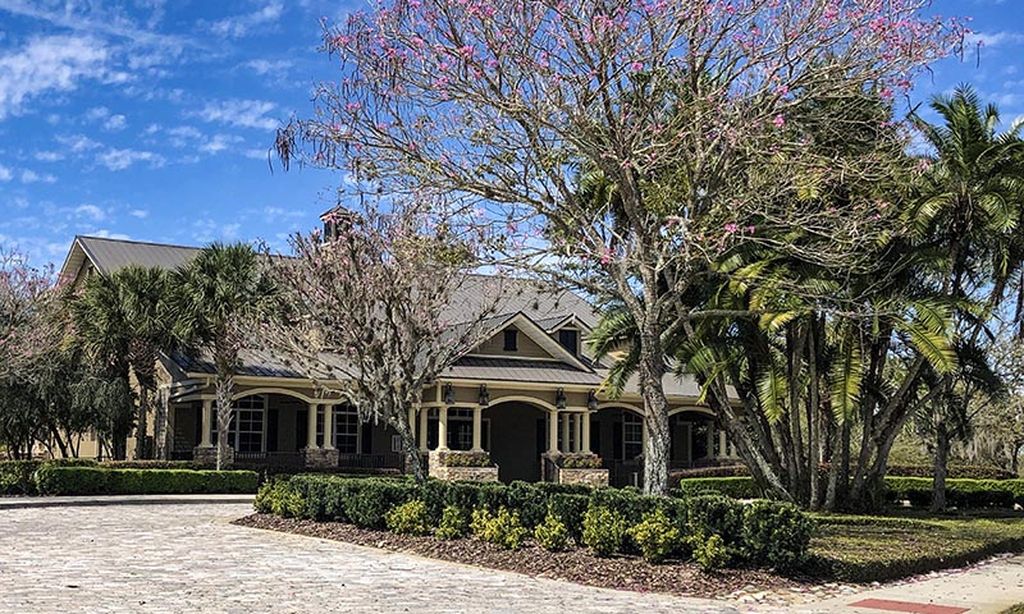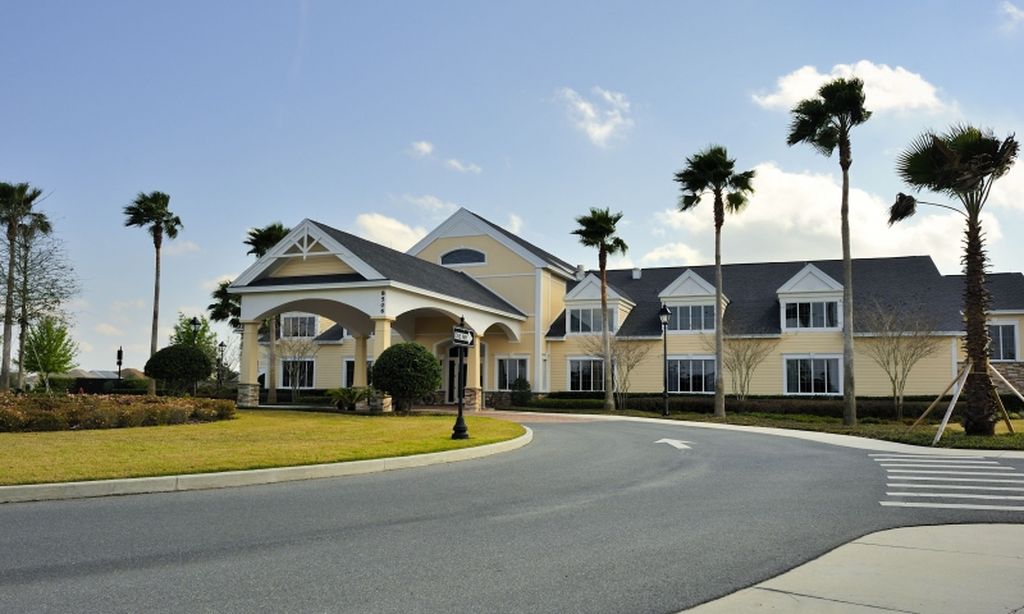- 3 beds
- 3 baths
- 2,477 sq ft
9029 Laurel Ridge Dr, Mount Dora, FL, 32757
Community: The Country Club of Mount Dora
-
Home type
Single family
-
Year built
1997
-
Lot size
22,742 sq ft
-
Price per sq ft
$250
-
Taxes
$7160 / Yr
-
HOA fees
$240 / Qtr
-
Last updated
Today
-
Views
5
-
Saves
2
Questions? Call us: (386) 766-5934
Overview
This stunning home, sits on a spacious cul-de-sac style lot, offering the perfect blend of privacy and comfort. Ideal for those with pets or those who appreciate a secluded retreat, the backyard provides a serene setting for relaxation or a refreshing swim. The master suite is a true sanctuary, with a direct view of the pool deck through the lanai. A luxurious updated bathroom featuring a free-standing tub, a spacious separate walk in shower, brand-new vanity cabinets with granite countertops, and a state-of-the-art automated toilet with a bidet. The kitchen is a chef’s dream, bathed in natural light and outfitted with all-new appliances, sleek cabinetry, and elegant porcelain stone-tiled backsplash that seamlessly complements the fireplace. From the kitchen, enjoy breathtaking views of the grand living space with soaring 12-foot ceilings, the expansive pool deck, and a picturesque backyard green space. Designed for both entertainment and tranquility, the outdoor area boasts a generous pool deck and covered lanai, perfect for gatherings. A private entrance in the back leads to a guest suite with a walk-in shower. Each bedroom has immediate access to a full bath, ensuring ultimate convenience. The second guest bedroom is adjacent to a full bath equipped with an enclosed tub/shower. Throughout the home, hardwood floors add warmth and sophistication, while beautifully tiled wet areas enhance both style and function. With two spacious living areas designed for peaceful solitude, this home is truly a haven of comfort and elegance.
Interior
Appliances
- Dishwasher, Dryer, Electric Water Heater, Microwave, Range, Washer
Bedrooms
- Bedrooms: 3
Bathrooms
- Total bathrooms: 3
- Full baths: 3
Laundry
- Electric Dryer Hookup
- Laundry Room
- Washer Hookup
Cooling
- Central Air
Heating
- Central
Fireplace
- None
Features
- Ceiling Fan(s), High Ceilings, Living/Dining Room, Open Floorplan, Main Level Primary, Solid Surface Counters, Solid-Wood Cabinets, Walk-In Closet(s)
Levels
- One
Size
- 2,477 sq ft
Exterior
Roof
- Shingle
Garage
- Attached
- Garage Spaces: 2
Carport
- None
Year Built
- 1997
Lot Size
- 0.52 acres
- 22,742 sq ft
Waterfront
- No
Water Source
- Public
Sewer
- Public Sewer
Community Info
HOA Fee
- $240
- Frequency: Quarterly
- Includes: Fence Restrictions
Taxes
- Annual amount: $7,160.00
- Tax year: 2023
Senior Community
- No
Location
- City: Mount Dora
- County/Parrish: Lake
- Township: 19
Listing courtesy of: Shirley Burroughs, WEICHERT REALTORS HALLMARK PRO, 352-867-7800
Source: Stellar
MLS ID: OM675893
Listings courtesy of Stellar MLS as distributed by MLS GRID. Based on information submitted to the MLS GRID as of Apr 25, 2025, 05:49pm PDT. All data is obtained from various sources and may not have been verified by broker or MLS GRID. Supplied Open House Information is subject to change without notice. All information should be independently reviewed and verified for accuracy. Properties may or may not be listed by the office/agent presenting the information. Properties displayed may be listed or sold by various participants in the MLS.
Want to learn more about The Country Club of Mount Dora?
Here is the community real estate expert who can answer your questions, take you on a tour, and help you find the perfect home.
Get started today with your personalized 55+ search experience!
Homes Sold:
55+ Homes Sold:
Sold for this Community:
Avg. Response Time:
Community Key Facts
The Country Club of Mount Dora
Age Restrictions
- None
Amenities & Lifestyle
- See The Country Club of Mount Dora amenities
- See The Country Club of Mount Dora clubs, activities, and classes
Homes in Community
- Total Homes: 827
- Home Types: Single-Family
Gated
- No
Construction
- Construction Dates: 1991 - 2005
Similar homes in this community
Popular cities in Florida
The following amenities are available to The Country Club of Mount Dora - Mount Dora, FL residents:
- Clubhouse/Amenity Center
- Golf Course
- Restaurant
- Outdoor Pool
- Tennis Courts
- Pickleball Courts
- Lakes - Scenic Lakes & Ponds
- Parks & Natural Space
- Outdoor Patio
- Multipurpose Room
- Bar
There are plenty of activities available in The Country Club of Mount Dora. Here is a sample of some of the clubs, activities and classes offered here.
- Dinners
- Golf
- Pickleball
- Tennis
- Wednesday Night Socials

