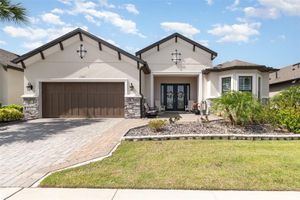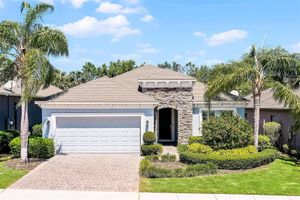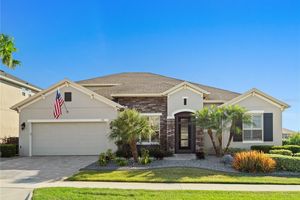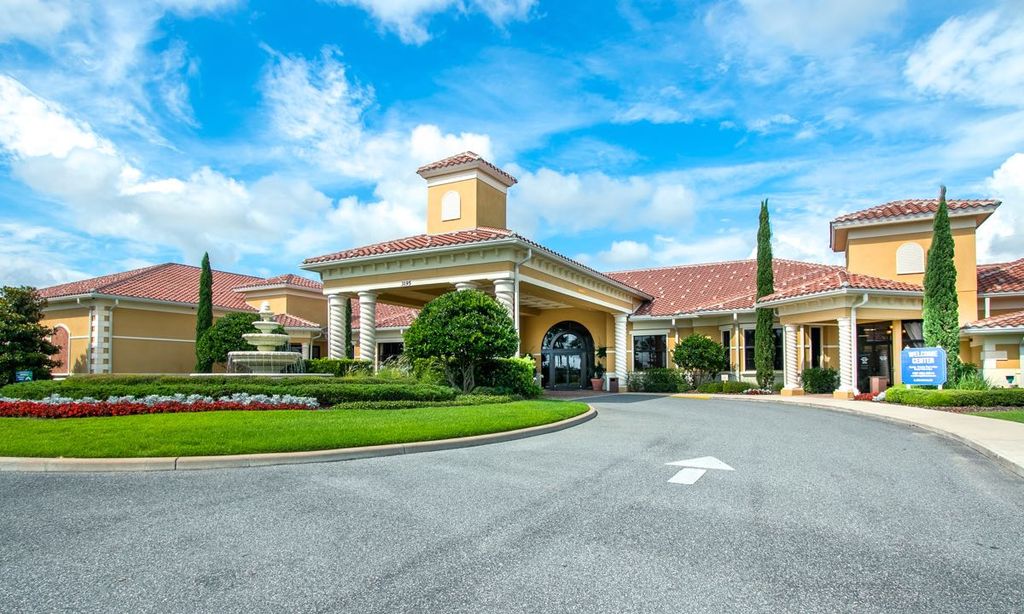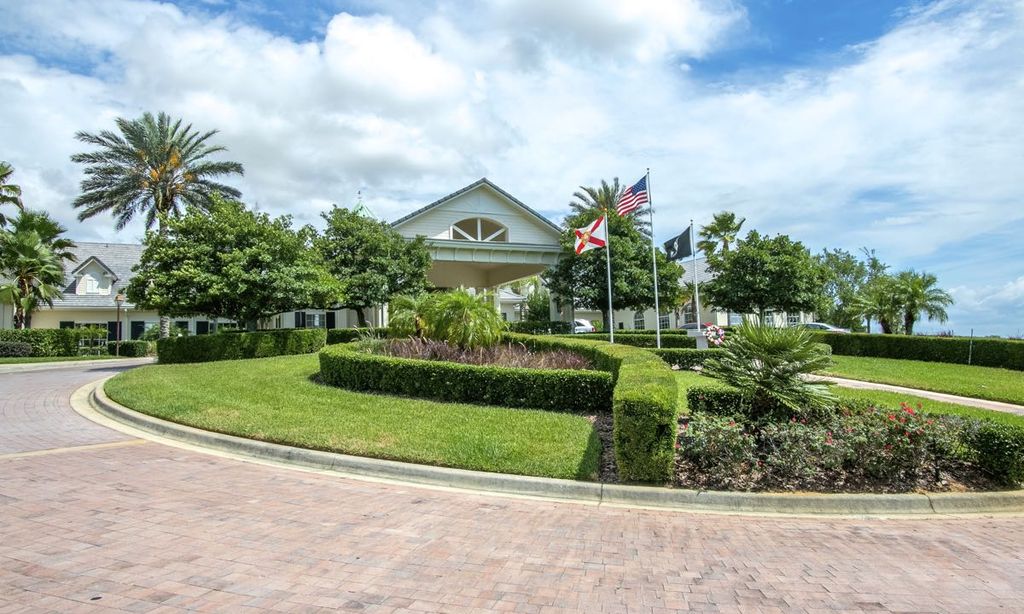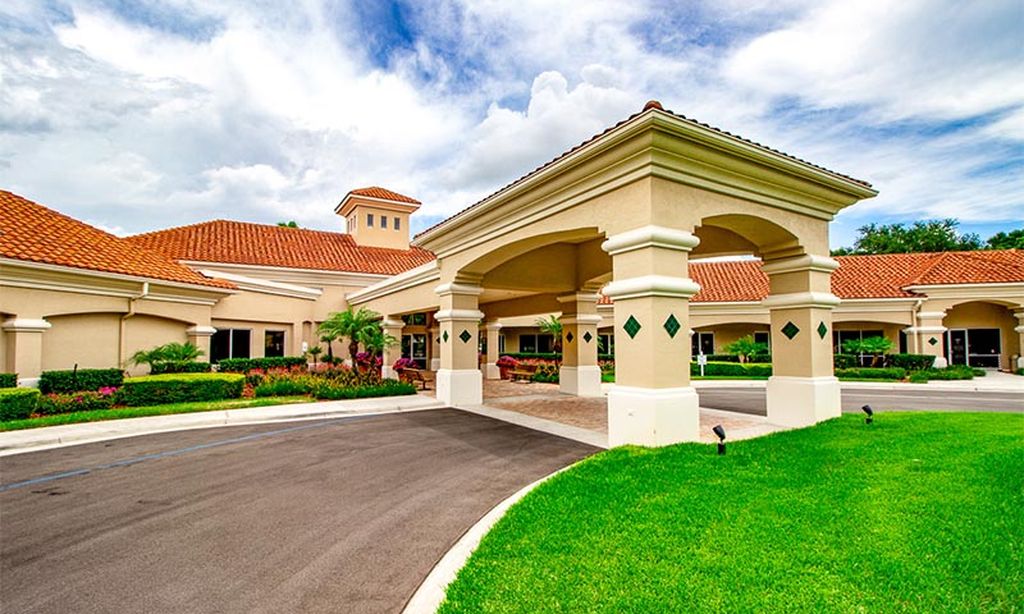- 2 beds
- 2 baths
- 1,622 sq ft
919 Braewood Dr, Clermont, FL, 34715
Community: Esplanade at Highland Ranch
-
Home type
Single family
-
Year built
2022
-
Lot size
6,888 sq ft
-
Price per sq ft
$247
-
HOA fees
$1185 / Qtr
-
Last updated
1 day ago
-
Views
11
-
Saves
6
Questions? Call us: (352) 717-9042
Overview
Welcome home to this stunning 2022 home nestled in the 55+ resort style community of Esplanade at Highland Ranch. This beautifully designed Capri floorplan offers a perfect blend of modern elegance and comfortable living. The split floor plan has a spacious primary suite which features large windows that flood the room with natural sunlight, creating a warm and inviting atmosphere. The highlight of the suite is the bathroom, complete with dual sinks, window for natural light and grand walk-in shower and the walk-in closet big enough for all your storage and wardrobe needs. The second bedroom is also generously sized ensuring comfort and privacy. Once you enter the kitchen, you will notice the large island that serves as the perfect centerpiece for meal prep, casual dining and friendly gatherings. Equipped with stainless steel appliances, GAS stove, stylish tile backsplash and upgraded cabinets, this kitchen is both beautiful and highly functional. The home also offers a versatile den/office with elegant French doors. The dining room, located off the kitchen, opens through sliding glass doors to a spacious screened in lanai and HOA maintained backyard. Another major upgrade is the enlarged garage. For any car enthusiast or DIY hobbyist, it is 4 feet longer than standard providing extra space for any vehicle, additional storage or a fantastic workshop. The lifetime warrantied epoxy flooring adds a sleek, polished finish, but also offers durability and easy maintenance. There has also been insulation and flooring added in the attic, a tankless water heater and core fill insulation in block walls for optimal energy savings. The home, which sits near a cul-de-sac, is in an amenities rich, gated community that offers tennis courts, pickle ball courts, resort style pool and fitness center. The home is minutes from the turnpike and all the dining, medical services and shopping that Clermont is known for. This property may be under audio/visual surveillance.
Interior
Appliances
- Convection Oven, Dishwasher, Disposal, Microwave, Range, Refrigerator, Tankless Water Heater, Water Filter
Bedrooms
- Bedrooms: 2
Bathrooms
- Total bathrooms: 2
- Full baths: 2
Laundry
- Electric Dryer Hookup
- Inside
- Laundry Room
- Washer Hookup
Cooling
- Central Air
Heating
- Central
Fireplace
- None
Features
- Ceiling Fan(s), Eat-in Kitchen, High Ceilings, Kitchen/Family Room Combo, Main Level Primary, Split Bedrooms, Stone Counters, Thermostat, Walk-In Closet(s)
Levels
- One
Size
- 1,622 sq ft
Exterior
Private Pool
- None
Patio & Porch
- Patio, Screened
Roof
- Shingle
Garage
- Attached
- Garage Spaces: 2
- Driveway
- Garage Door Opener
- Oversized
Carport
- None
Year Built
- 2022
Lot Size
- 0.16 acres
- 6,888 sq ft
Waterfront
- No
Water Source
- None
Sewer
- Public Sewer
Community Info
HOA Fee
- $1,185
- Frequency: Quarterly
- Includes: Clubhouse, Fitness Center, Gated, Pickleball, Pool, Recreation Facilities, Tennis Court(s)
Senior Community
- Yes
Features
- Association Recreation - Owned, Buyer Approval Required, Clubhouse, Dog Park, Fitness Center, Gated, Golf Carts Permitted, Irrigation-Reclaimed Water, No Truck/RV/Motorcycle Parking, Pool, Sidewalks, Tennis Court(s)
Location
- City: Clermont
- County/Parrish: Lake
- Township: 22
Listing courtesy of: Robert Sullivan, COLDWELL BANKER REALTY, 407-333-8088
Source: Stellar
MLS ID: O6238883
Listings courtesy of Stellar MLS as distributed by MLS GRID. Based on information submitted to the MLS GRID as of May 08, 2025, 06:18pm PDT. All data is obtained from various sources and may not have been verified by broker or MLS GRID. Supplied Open House Information is subject to change without notice. All information should be independently reviewed and verified for accuracy. Properties may or may not be listed by the office/agent presenting the information. Properties displayed may be listed or sold by various participants in the MLS.
Want to learn more about Esplanade at Highland Ranch?
Here is the community real estate expert who can answer your questions, take you on a tour, and help you find the perfect home.
Get started today with your personalized 55+ search experience!
Homes Sold:
55+ Homes Sold:
Sold for this Community:
Avg. Response Time:
Community Key Facts
Age Restrictions
- 55+
Amenities & Lifestyle
- See Esplanade at Highland Ranch amenities
- See Esplanade at Highland Ranch clubs, activities, and classes
Homes in Community
- Total Homes: 475
- Home Types: Single-Family
Gated
- Yes
Construction
- Construction Dates: 2014 - 2022
- Builder: Taylor Morrison
Similar homes in this community
Popular cities in Florida
The following amenities are available to Esplanade at Highland Ranch - Clermont, FL residents:
- Clubhouse/Amenity Center
- Restaurant
- Fitness Center
- Outdoor Pool
- Aerobics & Dance Studio
- Card Room
- Billiards
- Walking & Biking Trails
- Tennis Courts
- Pickleball Courts
- Bocce Ball Courts
- Lakes - Scenic Lakes & Ponds
- Parks & Natural Space
- Demonstration Kitchen
- Outdoor Patio
- Multipurpose Room
- Misc.
- Fire Pit
There are plenty of activities available in Esplanade at Highland Ranch. Here is a sample of some of the clubs, activities and classes offered here.
- Bocce Ball
- Brunch
- Community Events
- Day Trips
- Friday Night with Friends
- Holiday Parties
- Painting Party
- Pickleball
- Potlucks
- Socials
- Swimming
- Ugly Sweater Party
- Walking Group

