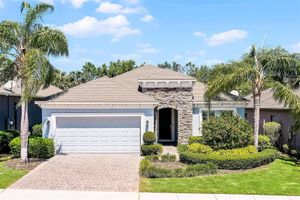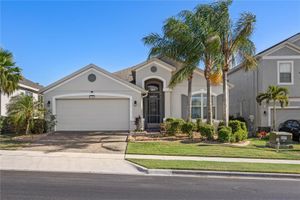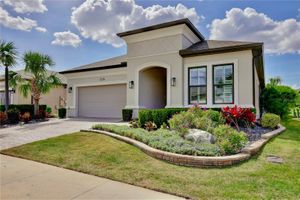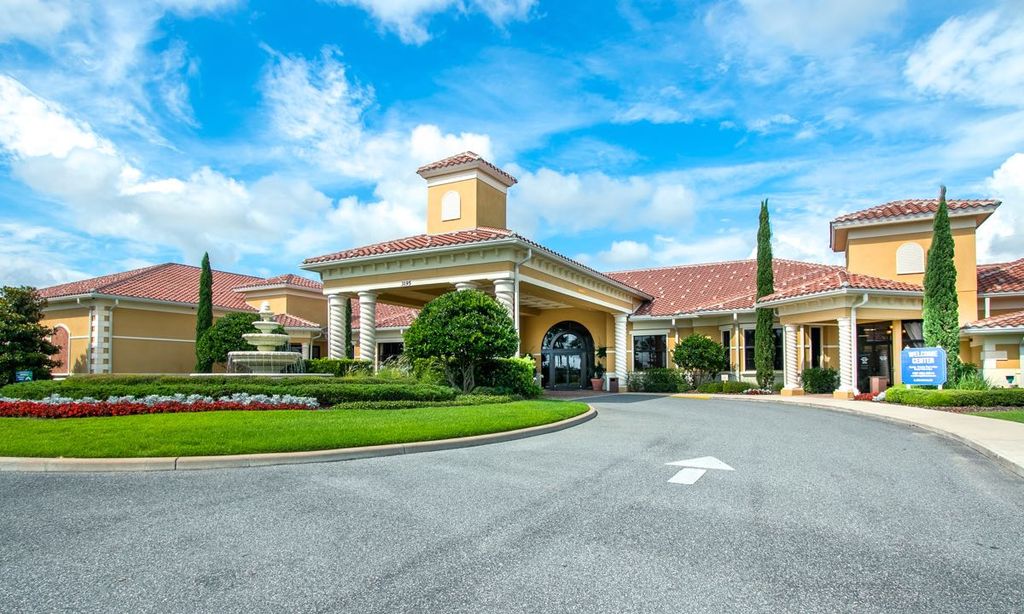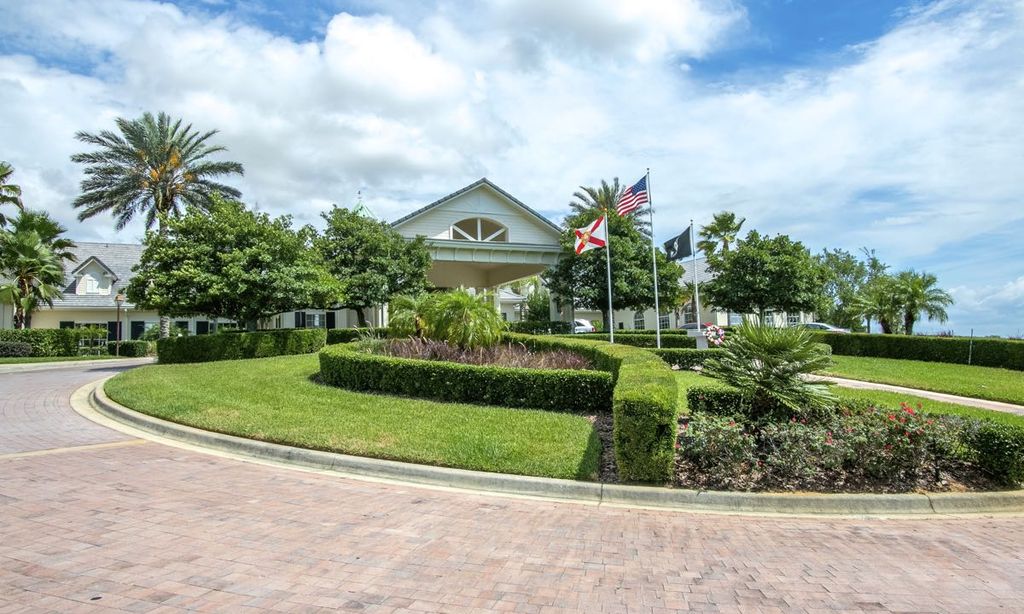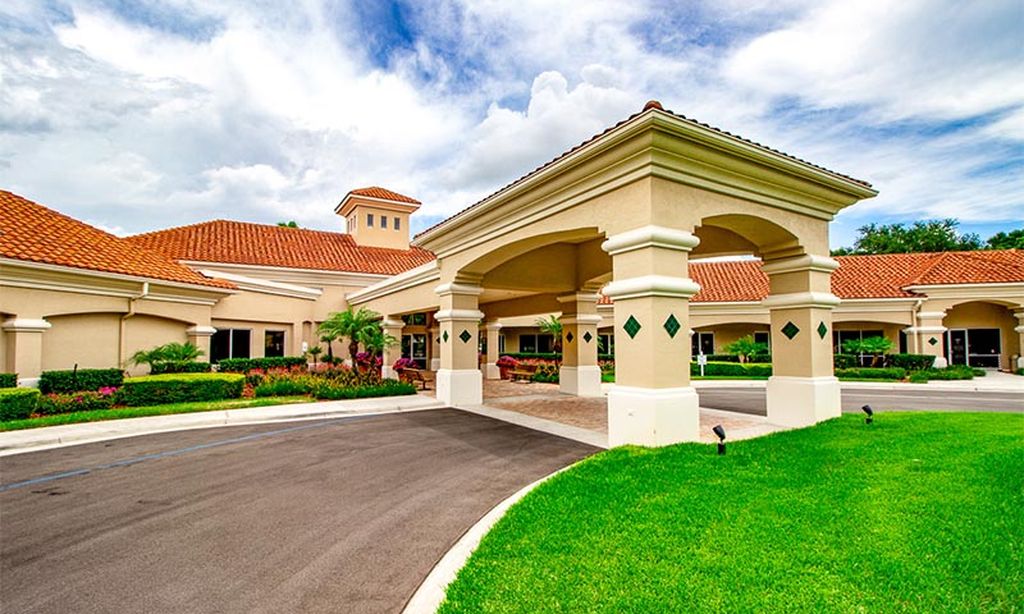- 5 beds
- 4 baths
- 3,408 sq ft
970 Timberview Rd, Clermont, FL, 34715
Community: Esplanade at Highland Ranch
-
Home type
Single family
-
Year built
2018
-
Lot size
10,955 sq ft
-
Price per sq ft
$223
-
Taxes
$6267 / Yr
-
HOA fees
$413 / Qtr
-
Last updated
3 days ago
-
Views
12
Questions? Call us: (352) 717-9042
Overview
One or more photo(s) has been virtually staged. Set on a corner lot in the desirable Canyons at Highland Ranch, 970 Timberview Road is a well-designed Deerfield model that blends thoughtful architecture with everyday functionality. Built in 2018, this one-owner, well-maintained home features 5 bedrooms—including a study with a closet—4 bathrooms, and an upstairs bonus room with an ensuite bath. Upon entry, the rotunda foyer with stepped ceilings sets the tone, complemented by features like Java birch wood flooring, custom shutters, crown molding, and high ceilings that reflect the home's quality craftsmanship. The kitchen is designed for both cooking and gathering, with a large island, quartz countertops, espresso cabinets, stainless steel appliances, a gas range, and a walk-in pantry. It opens to the dining room and breakfast nook, which connect to the great room, equipped with Klipsch surround sound, in-floor outlets, and automatic blinds. Just off the great room, the expanded covered and screened lanai features built-in speakers and a summer kitchen complete with a natural gas grill and beverage cooler. Enjoy stunning backyard views from the fully fenced, elevated lot, including a clear line of sight to the iconic Citrus Tower. The main-level primary suite offers a glass-enclosed shower, soaking tub, dual vanities, and a large walk-in closet. All bedrooms are located on the first floor, while the upstairs suite provides a private space for guests or multigenerational living. Additional highlights include a 3-car tandem garage with keyless entry, a tankless water heater, and lush landscaping. Highland Ranch residents enjoy access to a clubhouse, pool, splash pad, cabanas, volleyball, and basketball court, and over 4 miles of walking trails. The nearby West Orange and South Lake Trails with more than 22 miles of scenic paths connecting to Winter Garden and Downtown Clermont, known for their shops, restaurants, and lake views. Located within 5 miles of five golf courses, quick access to the Florida Turnpike, and just 4 short miles away from Montverde Academy, which offers top-rated college prep academics and an elite athletic program, an excellent option for families without the long commute times.
Interior
Appliances
- Dishwasher, Microwave, Range, Refrigerator
Bedrooms
- Bedrooms: 5
Bathrooms
- Total bathrooms: 4
- Full baths: 4
Laundry
- Inside
- Laundry Room
Cooling
- Central Air
Heating
- Central, Electric
Fireplace
- None
Features
- Ceiling Fan(s), Crown Molding, High Ceilings, Open Floorplan, Main Level Primary, Solid Surface Counters, Tray Ceiling(s), Walk-In Closet(s)
Levels
- Two
Size
- 3,408 sq ft
Exterior
Patio & Porch
- Covered, Front Porch, Patio, Rear Porch, Screened
Roof
- Shingle
Garage
- Attached
- Garage Spaces: 3
- Driveway
- Garage Door Opener
- Ground Level
- Oversized
Carport
- None
Year Built
- 2018
Lot Size
- 0.25 acres
- 10,955 sq ft
Waterfront
- No
Water Source
- Public
Sewer
- Public Sewer
Community Info
HOA Fee
- $413
- Frequency: Quarterly
- Includes: Clubhouse, Park, Pool
Taxes
- Annual amount: $6,266.59
- Tax year: 2023
Senior Community
- No
Features
- Clubhouse, Deed Restrictions, Playground, Pool, Sidewalks
Location
- City: Clermont
- County/Parrish: Lake
- Township: 22
Listing courtesy of: Kari Fleck, THE REAL ESTATE COLLECTION LLC, 407-656-7814
Source: Stellar
MLS ID: O6299689
Listings courtesy of Stellar MLS as distributed by MLS GRID. Based on information submitted to the MLS GRID as of Apr 25, 2025, 04:34pm PDT. All data is obtained from various sources and may not have been verified by broker or MLS GRID. Supplied Open House Information is subject to change without notice. All information should be independently reviewed and verified for accuracy. Properties may or may not be listed by the office/agent presenting the information. Properties displayed may be listed or sold by various participants in the MLS.
Want to learn more about Esplanade at Highland Ranch?
Here is the community real estate expert who can answer your questions, take you on a tour, and help you find the perfect home.
Get started today with your personalized 55+ search experience!
Homes Sold:
55+ Homes Sold:
Sold for this Community:
Avg. Response Time:
Community Key Facts
Age Restrictions
- 55+
Amenities & Lifestyle
- See Esplanade at Highland Ranch amenities
- See Esplanade at Highland Ranch clubs, activities, and classes
Homes in Community
- Total Homes: 475
- Home Types: Single-Family
Gated
- Yes
Construction
- Construction Dates: 2014 - 2022
- Builder: Taylor Morrison
Similar homes in this community
Popular cities in Florida
The following amenities are available to Esplanade at Highland Ranch - Clermont, FL residents:
- Clubhouse/Amenity Center
- Restaurant
- Fitness Center
- Outdoor Pool
- Aerobics & Dance Studio
- Card Room
- Billiards
- Walking & Biking Trails
- Tennis Courts
- Pickleball Courts
- Bocce Ball Courts
- Lakes - Scenic Lakes & Ponds
- Parks & Natural Space
- Demonstration Kitchen
- Outdoor Patio
- Multipurpose Room
- Misc.
- Fire Pit
There are plenty of activities available in Esplanade at Highland Ranch. Here is a sample of some of the clubs, activities and classes offered here.
- Bocce Ball
- Brunch
- Community Events
- Day Trips
- Friday Night with Friends
- Holiday Parties
- Painting Party
- Pickleball
- Potlucks
- Socials
- Swimming
- Ugly Sweater Party
- Walking Group

