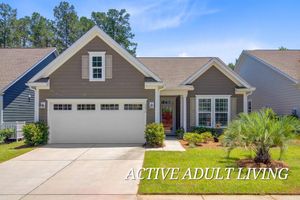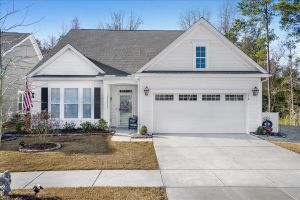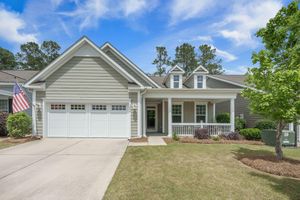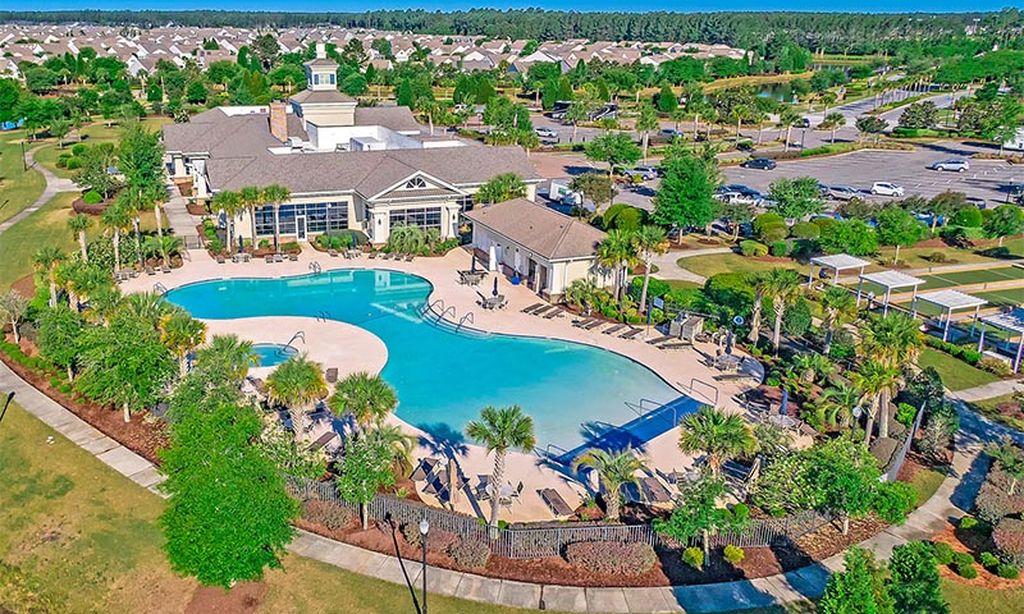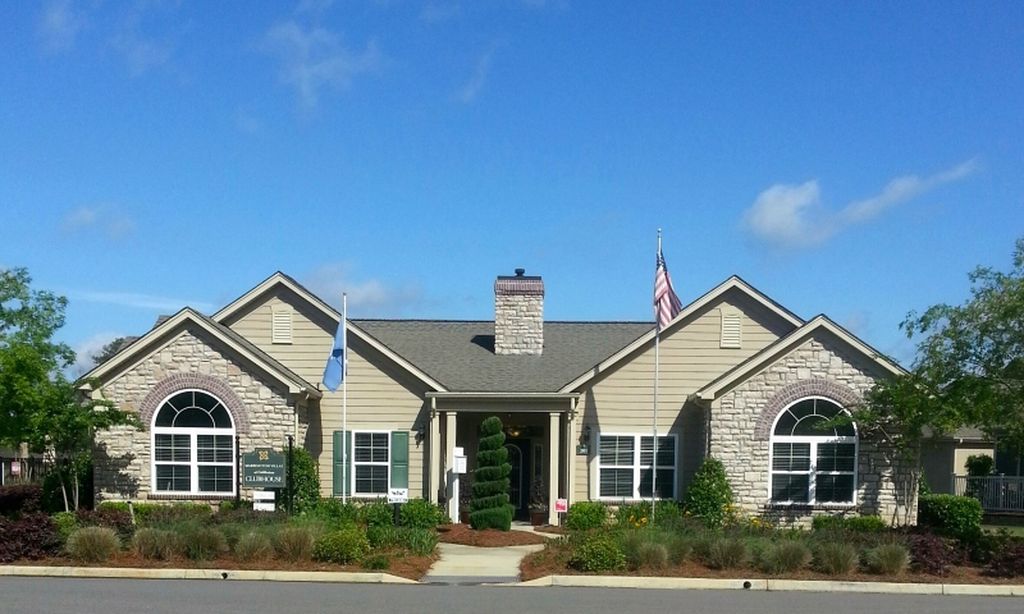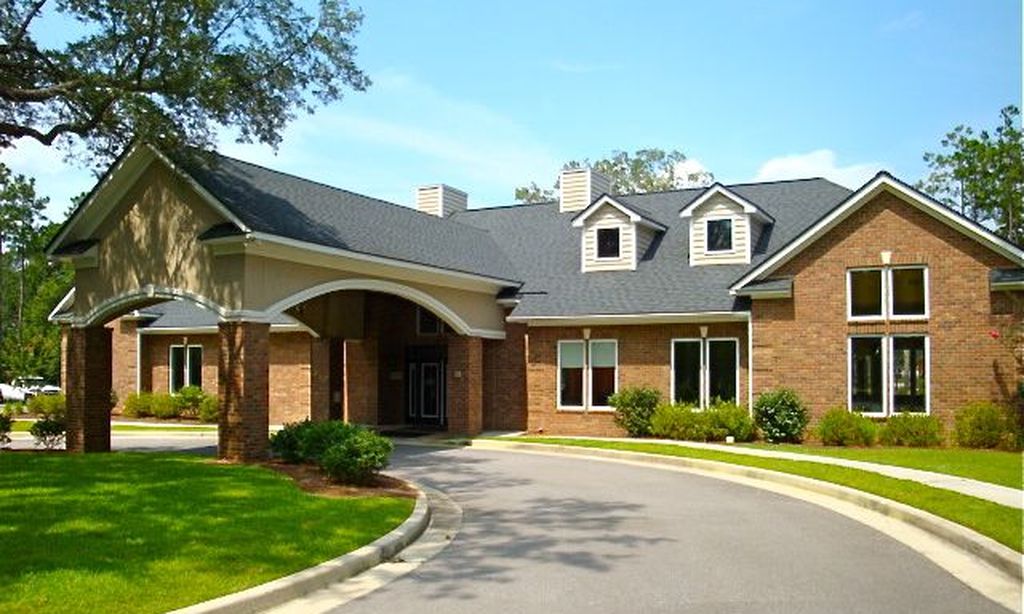- 3 beds
- 3 baths
- 1,937 sq ft
1011 Old Field Dr, Summerville, SC, 29483
Community: Cresswind Charleston
-
Home type
Detached
-
Year built
2021
-
Lot size
7,405 sq ft
-
Price per sq ft
$252
-
Last updated
Today
-
Views
4
-
Saves
9
Questions? Call us: (854) 220-9769
Overview
Beautiful Ashford model in meticulous condition located in The Ponds 55 plus community, Cresswind Charleston. This home features all the popular options buyers are looking for today. For you to enjoy, it also features many aftermarket improvements totaling $30,250. Built in 2021, the home is immaculately kept and situated on a private wooded homesite. As you approach the home, you'll notice its wonderful curb appeal with cement board siding, stone detail and perfectly maintained landscaping. Walking in the home, you're greeted by luxury vinyl plank flooring that extends from the foyer into the living and dining rooms, kitchen, and hallways. Spacious kitchen with center island features granite countertops, gray cabinets, stainless steel appliances including a gas range and French doorrefrigerator, tile backsplash, pendant lights, and eat-in dining area. Open concept living with combined great room and dining room. From there, a screened-in porch with extended patio and outdoor kitchen grill conveys! The positioning of the home on the homesite creates the desired privacy you have been waiting for surrounded by nature. Back inside tucked in the rear corner of the home you will find the primary bedroom with wooded view, tray ceiling, two walk-in closets, en-suite bath with double sink granite vanities, oversized tiled shower, and tiled flooring. Down a separate hallway you'll find a guest bedroom and full bath offering guests plenty of privacy. Upstairs, a loft area complete with bonus room that could be used as a third bedroom, full bathroom, and walk-in storage closet with attic access. Oversized garage with four foot extension, fixed stairway to ample storage above, and epoxy coated floors. This home is truly move-in ready with all appliances, custom window treatments, and outdoor kitchen/grill conveys. Don't miss the opportunity to see this perfectly planned home on a gorgeous homesite, please book your showing today!
Interior
Bedrooms
- Bedrooms: 3
Laundry
- Laundry Room
Cooling
- Central Air
Heating
- Natural Gas
Fireplace
- None
Features
- Smooth Ceilings, Tray Ceiling(s), High Ceilings, Kitchen Island, Walk-In Closet(s), Ceiling Fan(s), Bonus Room, Eat-in Kitchen, Entrance Foyer, Great Room, Living/Dining Room, Loft, Home Office, Pantry
Levels
- One,One and One Half,Two
Exterior
Patio & Porch
- Patio, Screened
Roof
- Architectural
Garage
- Attached
- Garage Spaces: 2
- Two Car
- Garage
- Attached
- Garage Door Opener
Carport
- None
Year Built
- 2021
Lot Size
- 0.17 acres
- 7,405 sq ft
Waterfront
- No
Water Source
- Public
Sewer
- Public Sewer
Community Info
Senior Community
- No
Features
- Clubhouse, Fitness Center, Gated, Maintained Community, Pool, Tennis Court(s), Walk/Jog Trail(s)
Location
- City: Summerville
- County/Parrish: Dorchester
Listing courtesy of: Britt Freeman, Carolina Elite Real Estate Listing Agent Contact Information: [email protected]
Source: Ctmlsb
MLS ID: 25011418
The information is being provided by Charleston Trident MLS. Information deemed reliable but not guaranteed. Information is provided for consumers' personal, non-commercial use, and may not be used for any purpose other than the identification of potential properties for purchase. © 2018 Charleston Trident MLS. All Rights Reserved.
Want to learn more about Cresswind Charleston?
Here is the community real estate expert who can answer your questions, take you on a tour, and help you find the perfect home.
Get started today with your personalized 55+ search experience!
Homes Sold:
55+ Homes Sold:
Sold for this Community:
Avg. Response Time:
Community Key Facts
Age Restrictions
- 55+
Amenities & Lifestyle
- See Cresswind Charleston amenities
- See Cresswind Charleston clubs, activities, and classes
Homes in Community
- Total Homes: 650
- Home Types: Single-Family
Gated
- Yes
Construction
- Construction Dates: 2015 - Present
- Builder: Kolter Homes
Similar homes in this community
Popular cities in South Carolina
The following amenities are available to Cresswind Charleston - Summerville, SC residents:
- Clubhouse/Amenity Center
- Multipurpose Room
- Fitness Center
- Demonstration Kitchen
- Outdoor Pool
- Outdoor Patio
- Pickleball Courts
- Bocce Ball Courts
- Tennis Courts
- Horseshoe Pits
- Outdoor Amphitheater
- Lakes - Fishing Lakes
- Walking & Biking Trails
- Parks & Natural Space
There are plenty of activities available in Cresswind Charleston. Here is a sample of some of the clubs, activities and classes offered here.
- Art Appreciation
- Arts & Crafts
- Billiards
- Bocce
- Book Club
- Bunco
- Cooking Club
- Fitness
- Ladies Lunch
- Mah Jongg
- Pickleball
- Poker
- Tennis

