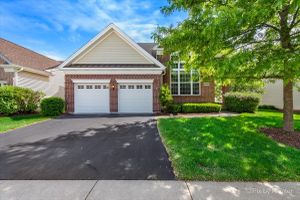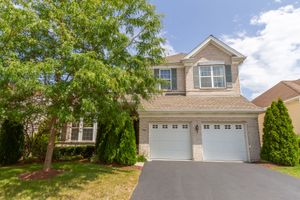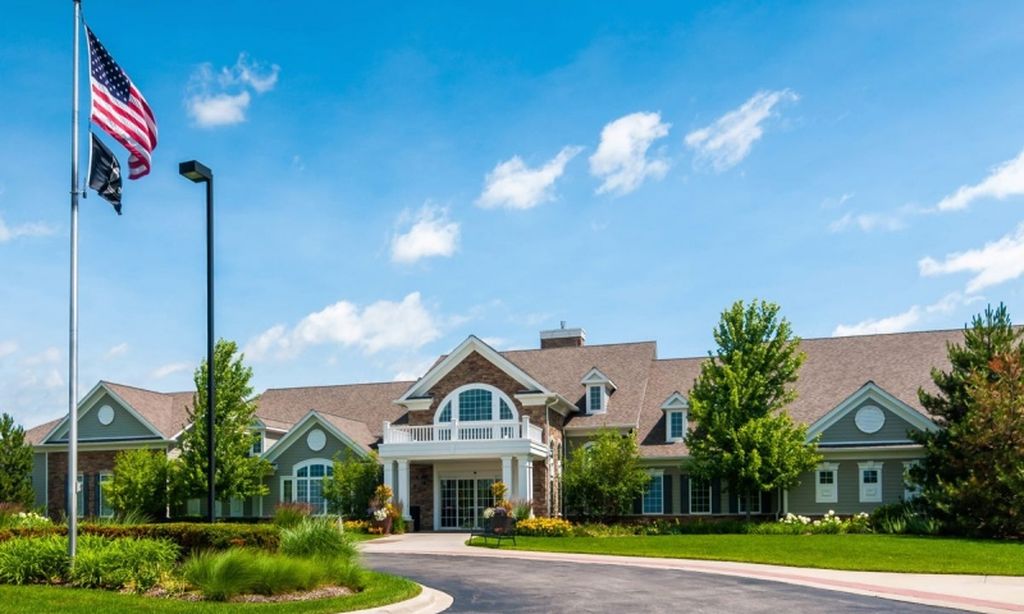- 3 beds
- 2 baths
- 1,706 sq ft
1022 Broadmoor Dr, Elgin, IL, 60124
Community: Regency at Bowes Creek Country Club
-
Year built
2010
-
Price per sq ft
$229
-
Taxes
$6786 / Yr
-
HOA fees
$277 / Mo
-
Last updated
1 weeks ago
-
Saves
2
Questions? Call us: (630) 866-5171
Overview
Premium End-Unit Ranch in Desirable 55+ Bowes Creek Community! Welcome to this beautifully appointed premium end-unit ranch, offering elegant one-level living in the sought-after 55+ Bowes Creek community. From the moment you step into the spacious entry foyer with rich crown molding, you'll appreciate the attention to detail and high-end finishes throughout. This home boasts 3 generously sized bedrooms and an open floorplan that seamlessly blends comfort and style-perfect for entertaining family and friends. The chef's kitchen features gleaming granite countertops, stainless steel appliances, abundant cabinet space, and a convenient breakfast bar. The great room impresses with a soaring vaulted ceiling, a cozy fireplace, and direct access to a covered patio-a perfect spot for relaxing or hosting guests. Retreat to the primary suite, which offers a deep tray ceiling, an expansive walk-in closet, and a luxurious ensuite bath complete with dual vanities, a large soaking tub, and a separate walk-in shower. Enjoy exceptional storage with not one, but two attic spaces-one conveniently located in the primary closet and another in the garage. Experience maintenance-free living in this vibrant community, ideally located close to shopping, dining, and major transportation routes. Don't miss the opportunity to own this exceptional home designed for comfort, convenience, and effortless living.
Interior
Appliances
- Range, Microwave, Dishwasher, Refrigerator, Disposal, Stainless Steel Appliance(s)
Bedrooms
- Bedrooms: 3
Bathrooms
- Total bathrooms: 2
- Full baths: 2
Laundry
- Main Level
- Gas Dryer Hookup
Cooling
- Central Air
Heating
- Natural Gas
Fireplace
- 1
Features
- Cathedral Ceiling(s), 1st Floor Bedroom, 1st Floor Full Bath, Walk-In Closet(s), Open Floorplan, Entrance Foyer, Separate Shower
Size
- 1,706 sq ft
Exterior
Roof
- Asphalt
Garage
- Garage Spaces: 2
- Asphalt
- Garage Door Opener
- On Site
- Attached
- Garage
Carport
- None
Year Built
- 2010
Waterfront
- No
Water Source
- Public
Sewer
- Public Sewer
Community Info
HOA Fee
- $277
- Frequency: Monthly
- Includes: Exercise Room, Golf Course, Health Club, Park, Party Room, Pool, Covered Porch
Taxes
- Annual amount: $6,786.00
- Tax year: 2023
Senior Community
- No
Listing courtesy of: Amy Filbert, @properties Christie's International Real Estate Listing Agent Contact Information: [email protected];[email protected]
Source: Mred
MLS ID: 12373126
Based on information submitted to the MLS GRID as of Jun 10, 2025, 09:08am PDT. All data is obtained from various sources and may not have been verified by broker or MLS GRID. Supplied Open House Information is subject to change without notice. All information should be independently reviewed and verified for accuracy. Properties may or may not be listed by the office/agent presenting the information.
Want to learn more about Regency at Bowes Creek Country Club?
Here is the community real estate expert who can answer your questions, take you on a tour, and help you find the perfect home.
Get started today with your personalized 55+ search experience!
Homes Sold:
55+ Homes Sold:
Sold for this Community:
Avg. Response Time:
Community Key Facts
Regency at Bowes Creek Country Club
Age Restrictions
- 55+
Amenities & Lifestyle
- See Regency at Bowes Creek Country Club amenities
- See Regency at Bowes Creek Country Club clubs, activities, and classes
Homes in Community
- Total Homes: 351
- Home Types: Single-Family, Attached
Gated
- Yes
Construction
- Construction Dates: 2006 - 2021
Similar homes in this community
Popular cities in Illinois
The following amenities are available to Regency at Bowes Creek Country Club - Elgin, IL residents:
- Clubhouse/Amenity Center
- Golf Course
- Restaurant
- Fitness Center
- Outdoor Pool
- Aerobics & Dance Studio
- Hobby & Game Room
- Billiards
- Walking & Biking Trails
- Tennis Courts
- Bocce Ball Courts
- Lakes - Fishing Lakes
- Golf Practice Facilities/Putting Green
There are plenty of activities available in Regency at Bowes Creek Country Club. Here is a sample of some of the clubs, activities and classes offered here.
- Bocce Ball
- Book Club
- Bowling
- Bridge
- Bunco
- Canasta
- Cookie Exchange
- Holiday Parties
- Indoor Baggos
- Needles & Pins
- Mah Jongg
- Ping Pong
- Residents' Night Out
- Samba
- Stretch & Tone
- Walking Club
- Yoga
- Zumba







