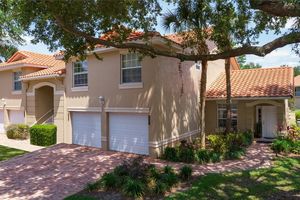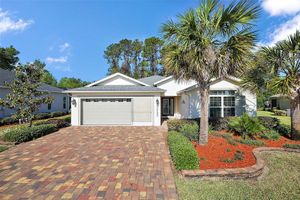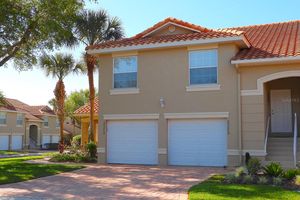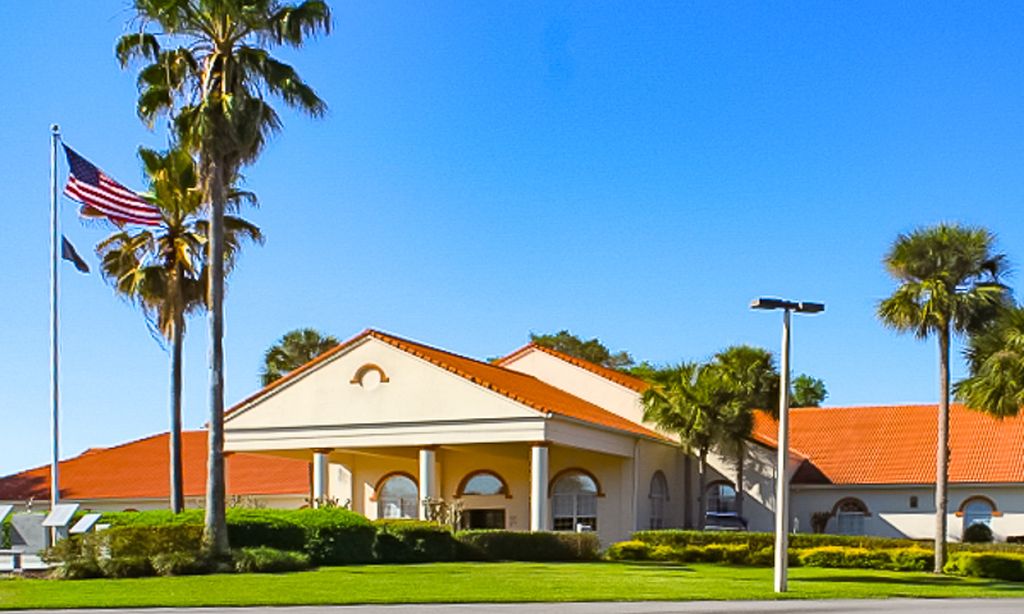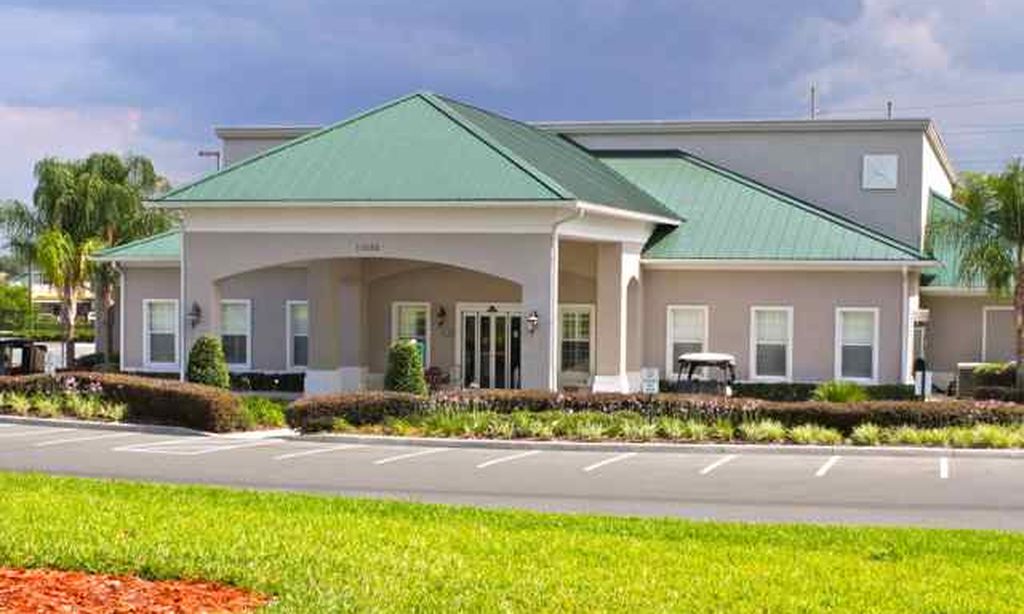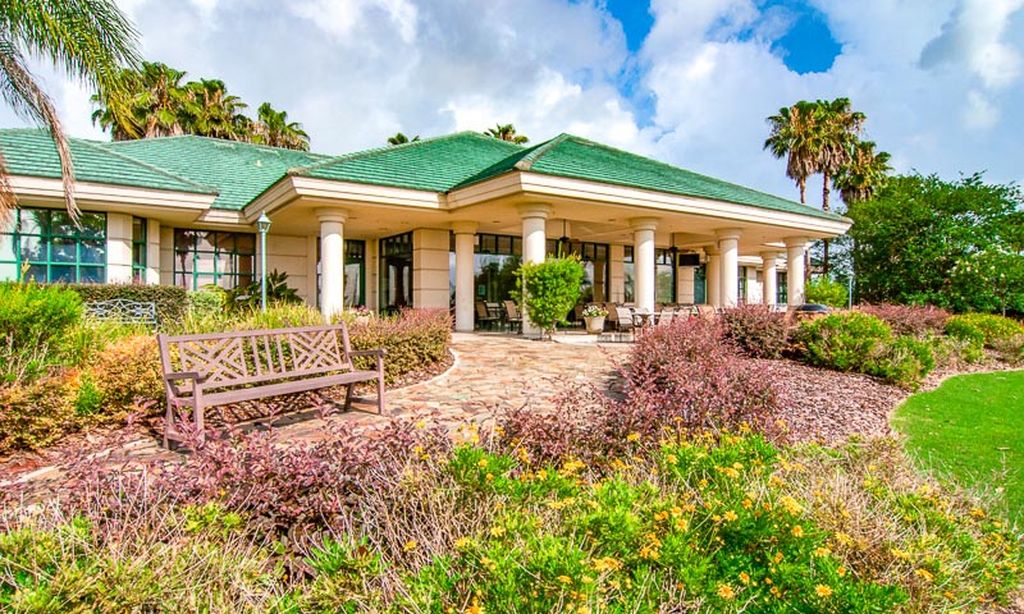- 3 beds
- 2 baths
- 1,653 sq ft
10367 Addison Shore Way, Oxford, FL, 34484
Community: Lakeside Landings
-
Home type
Single family
-
Year built
2022
-
Lot size
10,217 sq ft
-
Price per sq ft
$206
-
Taxes
$2303 / Yr
-
HOA fees
$992 / Qtr
-
Last updated
3 days ago
-
Views
13
-
Saves
2
Questions? Call us: (352) 706-7698
Overview
PRICE IMPROVEMENT! Please check out the virtual tour! Discover your dream home at 10367 Addison Shore Way, Oxford, 34484. Situated in the outstanding Lakeside Landings community in the Enclave Neighborhood, this beautiful Osprey model home, built just 2 years ago, offers the perfect blend of comfort and elegance. This home is BETTER THAN NEW! Enjoy 1,652 sq. ft. of main living area, with an additional 104 sq. ft. glass enclosed, tiled lanai under heat and air, complete with E-glass for energy efficiency and new blinds for added privacy. This brings the total square footage under heat and air up to 1,756. A sliding door leads to the lanai, enhancing the indoor-outdoor living experience. The home boasts an open floor plan with higher ceilings and recessed lighting in the main living area. Large windows flood the home with natural light. Featuring 3 bedrooms and 2 full bathrooms, this home is ideal for families of all sizes. The modern kitchen is equipped with state-of-the-art Whirlpool stainless steel appliances, light kitchen cabinets, ample quartz counter space, a breakfast bar, and a pantry. There's also room for a small eat-in table or a working island. Tile flooring in the living room, dining room, kitchen, and bathrooms adds a sleek touch. Modern chandeliers grace the dining room and foyer, adding a touch of sophistication. All upgrades were completed within the two years of this 2022 home. Upgrades include plantation shutters and crown molding throughout. The indoor laundry closet space has a Maytag washer and dryer. All three pristine, carpeted bedrooms have ceiling fans, with a modern ceiling fan in the living room. The main bedroom features an additional bump-out with three windows that provide a larger, more open feeling and an ample walk-in closet. It also has an en-suite bathroom with his and her built-in medicine cabinets, dual vanity and sinks, quartz countertops, a walk-in tiled shower with a seat and clear glass door, and a private toilet area. The second bedroom has a pocket door walk-in closet, and the third bedroom boasts a double door closet. The second bathroom features a medicine cabinet, tub/shower, single vanity and sink, and quartz countertop. A two car garage leads to the kitchen for unloading all those groceries. The garage also features pull down attic stairs and attic flooring. The vinyl fenced private backyard with a new 10 x 14 brick patio is perfect for entertaining. The front door features a transom and sidelights, welcoming you in style. Inviting curb appeal with tasteful plantings, stone landscaping, and a brick drive and walkway, as well as a matching bricked community sidewalk, adds the finishing touch to this stunning home. Amazing Amenities! NO CDD! NO BOND! CLOSE TO THE VILLAGES! Schedule a showing today!
Interior
Appliances
- Dishwasher, Dryer, Microwave, Range, Refrigerator, Washer
Bedrooms
- Bedrooms: 3
Bathrooms
- Total bathrooms: 2
- Full baths: 2
Laundry
- Electric Dryer Hookup
- Inside
- Laundry Closet
- Washer Hookup
Cooling
- Central Air
Heating
- Central, Electric
Fireplace
- None
Features
- Ceiling Fan(s), Crown Molding, High Ceilings, Living/Dining Room, Open Floorplan, Solid-Wood Cabinets, Stone Counters, Thermostat, Walk-In Closet(s), Window Treatments
Levels
- One
Size
- 1,653 sq ft
Exterior
Patio & Porch
- Enclosed, Front Porch, Patio
Roof
- Shingle
Garage
- Attached
- Garage Spaces: 2
Carport
- None
Year Built
- 2022
Lot Size
- 0.23 acres
- 10,217 sq ft
Waterfront
- No
Water Source
- See Remarks
Sewer
- Public Sewer
Community Info
HOA Fee
- $992
- Frequency: Quarterly
- Includes: Clubhouse, Fence Restrictions, Fitness Center, Gated, Maintenance, Other, Playground, Pool, Recreation Facilities, Security, Tennis Court(s), Trail(s), Vehicle Restrictions
Taxes
- Annual amount: $2,303.00
- Tax year: 2023
Senior Community
- No
Features
- Association Recreation - Owned, Buyer Approval Required, Clubhouse, Deed Restrictions, Dog Park, Fitness Center, Gated, Golf Carts Permitted, Park, Playground, Pool, Sidewalks, Special Community Restrictions, Tennis Court(s)
Location
- City: Oxford
- County/Parrish: Sumter
- Township: 18
Listing courtesy of: Jimmy Moore, Jr., WORTH CLARK REALTY, 800-991-6092
Source: Stellar
MLS ID: TB8370439
Listings courtesy of Stellar MLS as distributed by MLS GRID. Based on information submitted to the MLS GRID as of Apr 25, 2025, 07:12pm PDT. All data is obtained from various sources and may not have been verified by broker or MLS GRID. Supplied Open House Information is subject to change without notice. All information should be independently reviewed and verified for accuracy. Properties may or may not be listed by the office/agent presenting the information. Properties displayed may be listed or sold by various participants in the MLS.
Want to learn more about Lakeside Landings?
Here is the community real estate expert who can answer your questions, take you on a tour, and help you find the perfect home.
Get started today with your personalized 55+ search experience!
Homes Sold:
55+ Homes Sold:
Sold for this Community:
Avg. Response Time:
Community Key Facts
Age Restrictions
- None
Amenities & Lifestyle
- See Lakeside Landings amenities
- See Lakeside Landings clubs, activities, and classes
Homes in Community
- Total Homes: 700
- Home Types: Single-Family, Attached, Condos
Gated
- Yes
Construction
- Construction Dates: 2005 - Present
- Builder: Power Corporation
Similar homes in this community
Popular cities in Florida
The following amenities are available to Lakeside Landings - Oxford, FL residents:
- Clubhouse/Amenity Center
- Fitness Center
- Outdoor Pool
- Card Room
- Ballroom
- Library
- Billiards
- Walking & Biking Trails
- Tennis Courts
- Lakes - Scenic Lakes & Ponds
- Lakes - Fishing Lakes
- Demonstration Kitchen
- Outdoor Patio
- Golf Practice Facilities/Putting Green
- Gazebo
- Beach
- Bar
There are plenty of activities available in Lakeside Landings. Here is a sample of some of the clubs, activities and classes offered here.
- Mah Jongg
- Book Club
- Mexican Train
- Poker
- Walk Away the Pounds
- Billiards
- Fishing
- Swimming
- Tennis

