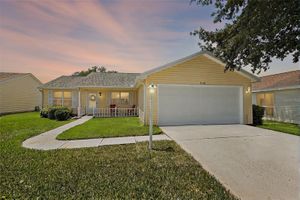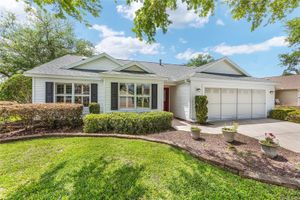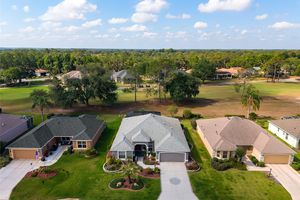- 3 beds
- 3 baths
- 2,539 sq ft
1044 Alcove Loop, The Villages, FL, 32162
Community: The Villages®
-
Home type
Single family
-
Year built
2009
-
Lot size
8,228 sq ft
-
Price per sq ft
$384
-
Taxes
$8832 / Yr
-
HOA fees
$199 /
-
Last updated
1 day ago
-
Views
4
-
Saves
2
Questions? Call us: (352) 704-0687
Overview
*PRICE IMPROVEMENT*WHERE DO WE BEGIN...GOLF & WATER VIEW*POOL & HOT TUB*BRAND NEW ROOF*BOND PAID*REMODELED BRIDGEPORT Model 2539 sq ft in the VILLAGE OF HEMINGWAY 3 Bed | 2.5 Bath | This home is a true showstopper, perfectly positioned with breathtaking views of the 4th TEE BOX on the ROOSEVELT GOLF COURSE with a massive BIRDCAGE to enjoy watching the GOLFERS and the SERENE WATER VIEW. NEW SOD*The BIRDCAGE was recently re-screened to include one side with UV PROTECTION and there is also a remote screen on the outside of the birdcage for added privacy. This home is an entertainer’s dream. From the moment you arrive, you'll be captivated by the stacked stone landscaping and a textured, CUSTOM-COORDINATED driveway that perfectly compliments the elegant front door. Adorned with 18-inch diagonal ceramic tile throughout, adding to the spacious and seamless feel. There is a foyer closet and a half bath with QUARTZ counters and a beautiful DESIGNER KOHLER DUTCHMASTER BLUSH FLORAL sink and KOHLER faucet. There is a striking QUARZITE feature wall in the living room. Relax in the 16x12 sunroom that overlooks the POOL & SPA, watch the golfers or lower the remote screens for extra privacy. The REMODELED kitchen shines with honed leather GRANITE countertops & BACKSPLASH (DOUBLE WATERFALL GRANITE on the RANGE wall), 2024 CAFE' Appliances, Carrera marble WATERFALL ISLAND, BAR area with a GRANITE wall, WINE FRIDGE plus teardrop light fixtures. Off the kitchen is a 12x15 dining room with LARGE SLIDERS leading to the birdcage. The laundry room is also off the kitchen leading to the garage for easy convenience. Featuring CAMBRIA QUARTZ countertop, DESIGNER SINK, matching CAFE' Microwave, SPEED QUEEN washer and LG dryer, CENTRAL VACUUM SYSTEM just outside the laundry room. The guest bedroom has been used as an office with built in cabinets and a desk. Both bedrooms have closets and they share a Jack & Jill bathroom with a shiplap wall, CARRERA MARBLE counter, DERRING CARILLON KOHLER SINK sink and faucet. The primary bedroom has 2 closets, GRANITE COUNTERTOPS, a linen closet and a ROMAN SHOWER. Let's talk about the garage...NEW EPOXY FLOOR, GOLF CART GARAGE, MITSUBISHI MINI SPLIT, work area in garage, Whole house NOVA water filtration system, ALUMINUM attic stairs with massive ATTIC storage area and MOISTURE BARRIER FOILED WRAPPING. Included in the sale is a 2017 4 seater PAR GOLF CART with 2 new batteries with acceptable offer. ADDITIONAL FEATURES: OVER $30K IN STONE UPGRADES, Custom Hunter Douglas Sliding Blinds, New 1HP MOEN Garbage Disposal with lights when cabinet door is opened, Plantation Shutters, 2021 Water Heater, 2019 Prime Carrier System, Ditek surge protection system, LIGHTENING ROD system on roof, Under cabinet and under granite lights on sink wall, Insulated garage door, plus a buried 250 Gallon Propane tank. Don't forget the BOND IS PAID IN FULL and that's over an $11,000 savings. Don't forget to watch the VIDEO and CALL NOW to see this amazing home!
Interior
Appliances
- Dishwasher, Disposal, Dryer, Electric Water Heater, Microwave, Range, Range Hood, Refrigerator, Washer, Water Filter, Wine Refrigerator
Bedrooms
- Bedrooms: 3
Bathrooms
- Total bathrooms: 3
- Half baths: 1
- Full baths: 2
Laundry
- Inside
Cooling
- Central Air
Heating
- Central, Electric, Heat Pump
Fireplace
- None
Features
- Ceiling Fan(s), Central Vacuum, Eat-in Kitchen, Main Level Primary, Solid Surface Counters, Vaulted Ceiling(s), Walk-In Closet(s)
Levels
- One
Size
- 2,539 sq ft
Exterior
Private Pool
- None
Roof
- Shingle
Garage
- Attached
- Garage Spaces: 3
- Driveway
- Garage Door Opener
- Golf Cart Garage
- Golf Cart Parking
Carport
- None
Year Built
- 2009
Lot Size
- 0.19 acres
- 8,228 sq ft
Waterfront
- No
Water Source
- Public
Sewer
- Public Sewer
Community Info
HOA Fee
- $199
- Includes: Basketball Court, Golf Course, Pickleball, Pool, Tennis Court(s)
Taxes
- Annual amount: $8,831.65
- Tax year: 2024
Senior Community
- Yes
Features
- Community Mailbox, Deed Restrictions, Dog Park, Fitness Center, Gated, Golf Carts Permitted, Golf, Irrigation-Reclaimed Water, Playground, Pool, Restaurant, Sidewalks, Tennis Court(s)
Location
- City: The Villages
- County/Parrish: Sumter
- Township: 19S
Listing courtesy of: Kerry Hanson, LPT REALTY, LLC, 877-366-2213
Source: Stellar
MLS ID: G5092759
Listings courtesy of Stellar MLS as distributed by MLS GRID. Based on information submitted to the MLS GRID as of Apr 25, 2025, 05:21pm PDT. All data is obtained from various sources and may not have been verified by broker or MLS GRID. Supplied Open House Information is subject to change without notice. All information should be independently reviewed and verified for accuracy. Properties may or may not be listed by the office/agent presenting the information. Properties displayed may be listed or sold by various participants in the MLS.
Want to learn more about The Villages®?
Here is the community real estate expert who can answer your questions, take you on a tour, and help you find the perfect home.
Get started today with your personalized 55+ search experience!
Homes Sold:
55+ Homes Sold:
Sold for this Community:
Avg. Response Time:
Community Key Facts
Age Restrictions
- 55+
Amenities & Lifestyle
- See The Villages® amenities
- See The Villages® clubs, activities, and classes
Homes in Community
- Total Homes: 70,000
- Home Types: Single-Family, Attached, Condos, Manufactured
Gated
- No
Construction
- Construction Dates: 1978 - 2021
- Builder: The Villages, Multiple Builders
Similar homes in this community
Popular cities in Florida
The following amenities are available to The Villages® - The Villages, FL residents:
- Clubhouse/Amenity Center
- Golf Course
- Restaurant
- Fitness Center
- Outdoor Pool
- Aerobics & Dance Studio
- Card Room
- Ceramics Studio
- Arts & Crafts Studio
- Sewing Studio
- Woodworking Shop
- Performance/Movie Theater
- Library
- Bowling
- Walking & Biking Trails
- Tennis Courts
- Pickleball Courts
- Bocce Ball Courts
- Shuffleboard Courts
- Horseshoe Pits
- Softball/Baseball Field
- Basketball Court
- Volleyball Court
- Polo Fields
- Lakes - Fishing Lakes
- Outdoor Amphitheater
- R.V./Boat Parking
- Gardening Plots
- Playground for Grandkids
- Continuing Education Center
- On-site Retail
- Hospital
- Worship Centers
- Equestrian Facilities
There are plenty of activities available in The Villages®. Here is a sample of some of the clubs, activities and classes offered here.
- Acoustic Guitar
- Air gun
- Al Kora Ladies Shrine
- Alcoholic Anonymous
- Aquatic Dancers
- Ballet
- Ballroom Dance
- Basketball
- Baton Twirlers
- Beading
- Bicycle
- Big Band
- Bingo
- Bluegrass music
- Bunco
- Ceramics
- Chess
- China Painting
- Christian Bible Study
- Christian Women
- Classical Music Lovers
- Computer Club
- Concert Band
- Country Music Club
- Country Two-Step
- Creative Writers
- Cribbage
- Croquet
- Democrats
- Dirty Uno
- Dixieland Band
- Euchre
- Gaelic Dance
- Gamblers Anonymous
- Genealogical Society
- Gin Rummy
- Guitar
- Happy Stitchers
- Harmonica
- Hearts
- In-line skating
- Irish Music
- Italian Study
- Jazz 'n' Tap
- Journalism
- Knitting Guild
- Mah Jongg
- Model Yacht Racing
- Motorcycle Club
- Needlework
- Overeaters Anonymous
- Overseas living
- Peripheral Neuropathy support
- Philosophy
- Photography
- Pinochle
- Pottery
- Quilters
- RC Flyers
- Recovery Inc.
- Republicans
- Scooter
- Scrabble
- Scrappers
- Senior soccer
- Shuffleboard
- Singles
- Stamping
- Street hockey
- String Orchestra
- Support Groups
- Swing Dance
- Table tennis
- Tai-Chi
- Tappers
- Trivial Pursuit
- VAA
- Village Theater Company
- Volleyball
- Whist








