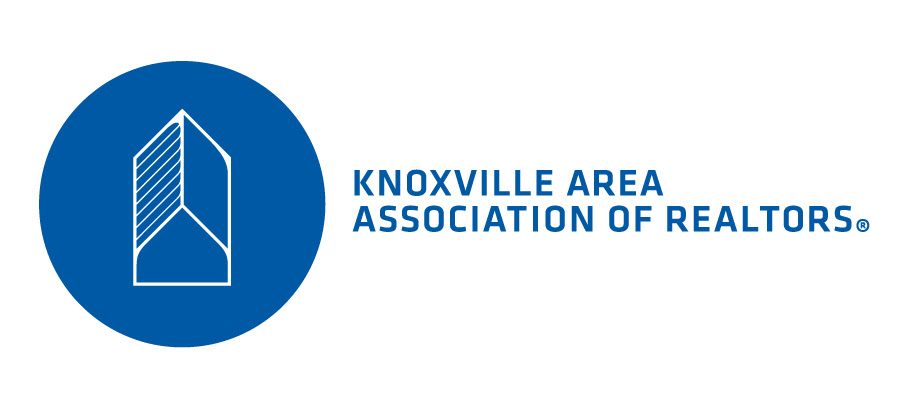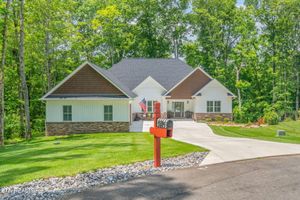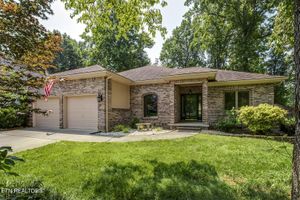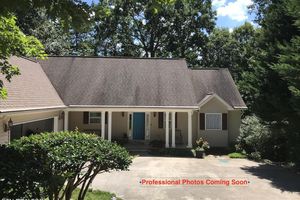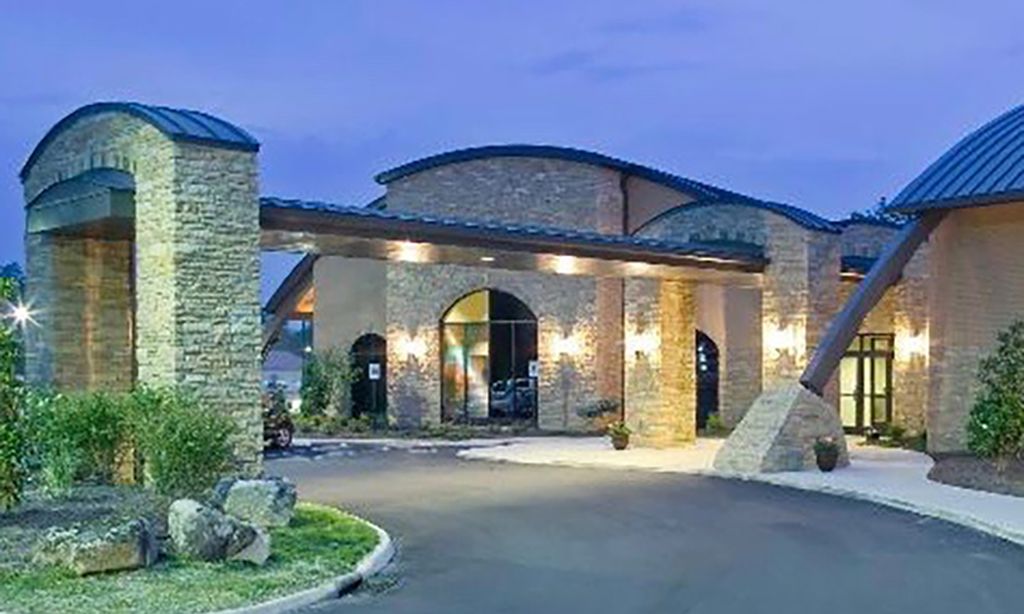-
Home type
Single family
-
Year built
1999
-
Lot size
23,522 sq ft
-
Price per sq ft
$163
-
Taxes
$2190 / Yr
-
HOA fees
$182 / Mo
-
Last updated
1 day ago
-
Views
3
-
Saves
1
Questions? Call us: (865) 205-1079
Overview
Mere words cannot adequately describe how beautiful this home really is. A southern inspired custom quality-built home with exquisite details inside and out. The large lot (over ½ acre) with common property (non-buildable) on two sides guarantees privacy and solitude. Recent renovations exceed $60k, and it shows. Some of the finer touches include mahogany doors on first floor, fancy detail moldings above doorways and fireplaces, and custom cabinetry/shelving in office/living room/primary suite. Each bedroom has a walk-in closet as well as an ensuite private bath. The primary bedroom/closet and bath area (over 1,000 sq. ft.) has a gas fireplace and balcony. The basement is a wonderful recreation room with Bose Surround System and TV (conveys), a walk-in wine closet, workshop area, unfinished storage area with shelves, and a 4th garage bay. This home was lovingly maintained and it shows! Photographs do not reflect the true beauty of this newer build but still full of historic southern charm home. *POA Tap Fee of $80 per month added to water/sewer bill for system upgrade (Oct. 2024 - 2029).
Interior
Appliances
- Disposal, Dryer, Microwave, Range, Refrigerator, Self Cleaning Oven, Washer
Bedrooms
- Bedrooms: 3
Bathrooms
- Total bathrooms: 5
- Half baths: 2
- Full baths: 3
Cooling
- Central Cooling, Ceiling Fan(s)
Heating
- Central, Forced Air, Heat Pump, Propane, Electric
Fireplace
- 3
Features
- Walk-In Closet(s), Kitchen Island, Pantry, Wet Bar
Exterior
Patio & Porch
- Porch - Screened, Deck
Garage
- Attached
- Garage Spaces: 4
- Garage Door Opener
- Attached
- Basement
- Main Level
Carport
- None
Year Built
- 1999
Lot Size
- 0.54 acres
- 23,522 sq ft
Waterfront
- No
Water Source
- Public
Sewer
- Public Sewer
Community Info
HOA Fee
- $182
- Frequency: Monthly
- Includes: Swimming Pool, Tennis Courts, Club House
Taxes
- Annual amount: $2,189.77
- Tax year:
Senior Community
- No
Location
- City: Loudon
- County/Parrish: Loudon County - 32
Listing courtesy of: Mario Blasie, ReMax Excels
Source: Kaarmls
MLS ID: 1288826
IDX information is provided exclusively for consumers' personal, non-commercial use, that it may not be used for any purpose other than to identify prospective properties consumers may be interested in purchasing. Data is deemed reliable but is not guaranteed accurate by the MLS.
Want to learn more about Tellico Village?
Here is the community real estate expert who can answer your questions, take you on a tour, and help you find the perfect home.
Get started today with your personalized 55+ search experience!
Homes Sold:
55+ Homes Sold:
Sold for this Community:
Avg. Response Time:
Community Key Facts
Age Restrictions
Amenities & Lifestyle
- See Tellico Village amenities
- See Tellico Village clubs, activities, and classes
Homes in Community
- Total Homes: 3,375
- Home Types: Single-Family, Attached
Gated
- No
Construction
- Construction Dates: 1987 - Present
- Builder: Multiple Builders
Similar homes in this community
Popular cities in Tennessee
The following amenities are available to Tellico Village - Loudon, TN residents:
- Clubhouse/Amenity Center
- Golf Course
- Restaurant
- Fitness Center
- Indoor Pool
- Outdoor Pool
- Aerobics & Dance Studio
- Indoor Walking Track
- Ballroom
- Tennis Courts
- Pickleball Courts
- Basketball Court
- Lakes - Boat Accessible
- Playground for Grandkids
- Outdoor Patio
- Steam Room/Sauna
- Golf Practice Facilities/Putting Green
- Multipurpose Room
- Gazebo
- Boat Launch
- Locker Rooms
- Beach
- Lounge
- BBQ
There are plenty of activities available in Tellico Village. Here is a sample of some of the clubs, activities and classes offered here.
- Art Guild
- Badminton
- Basketball
- Bead Goes On
- Bible Study
- Birders
- Bluegrass Jam
- Bridge
- Cards
- Carving Club
- Chrysler Retirees
- Community Concerts
- Computer Users
- Crafting
- Cruising Club
- Cycling Club
- Day Trippers
- Dancing
- Digital Photography
- Dog Owners
- Euchre
- Fishing
- Garden Club
- Genealogy
- Herbs
- Hiking
- Kniters
- Ladies Golf
- Line Dancing
- Lions Club
- Mac Users
- Mah Jongg
- Men's Golf
- Motorcycle Club
- Pickleball
- Pinochle
- Quilt Guild
- Racquetball
- Rotary Club
- Rubber Stamp Art
- Soggy Bottom Kayakers
- Solo Club
- Square Dancing
- Stained Glass
- Table Tennis
- Tai Chi
- Tennis Association
- Vintage Vehicles
- Wallyball
- Weight Watchers
- Woodworkers
- Yoga
