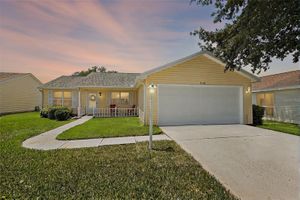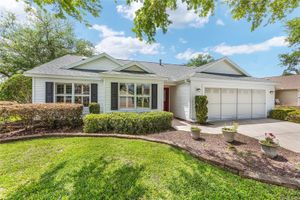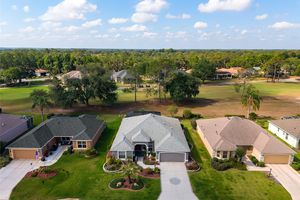-
Home type
Single family
-
Year built
2011
-
Lot size
3,800 sq ft
-
Price per sq ft
$182
-
Taxes
$1720 / Yr
-
HOA fees
$80 / Mo
-
Last updated
4 days ago
-
Views
15
Questions? Call us: (352) 704-0687
Overview
Welcome to this meticulously maintained Tulip model located in the gated, all-ages community of the Village of Parkwood. This charming home boasts 3 spacious bedrooms, 2 bathrooms, and 1,426 sq. ft. with a thoughtfully designed open floor plan boasting sparkling clean wood-laminate flooring in the main living space. Inside, you'll find vaulted ceilings, a spacious kitchen that flows seamlessly into the living and dining areas, and an expansive breakfast bar—perfect for casual dining and entertaining the entire family. The primary suite serves as a peaceful retreat, featuring a custom closet with additional wire shelving that enhances both organization and comfort with a sophisticated en-suite offering a pocket door to commode room to optimizing space. Recent upgrades include but are not limited to newer interior and exterior paint, under-cabinet lighting in the kitchen, stylish new light fixtures throughout, a 2023 water heater, all contributing to the home’s move-in-ready appeal. Step outside to enjoy a fully fenced backyard with a pristine 6-ft white vinyl privacy fence and a spacious paver patio, ideal for morning coffee or giving your furry friend room to roam. Residents of Parkwood enjoy access to a variety of amenities including a clubhouse, fitness center, resort-style pool and spa, playground, tennis courts, and basketball courts—all within minutes of the shopping, schools, dining, and entertainment options of The Villages. Don’t miss your chance to own this exceptional home—schedule your private showing today!
Interior
Appliances
- Dishwasher, Microwave, Range, Refrigerator
Bedrooms
- Bedrooms: 3
Bathrooms
- Total bathrooms: 2
- Full baths: 2
Laundry
- Laundry Closet
Cooling
- Central Air
Heating
- Central
Fireplace
- None
Features
- Ceiling Fan(s), Living/Dining Room, Open Floorplan, Solid-Wood Cabinets, Thermostat
Levels
- One
Size
- 1,426 sq ft
Exterior
Roof
- Shingle
Garage
- Attached
- Garage Spaces: 1
Carport
- None
Year Built
- 2011
Lot Size
- 0.09 acres
- 3,800 sq ft
Waterfront
- No
Water Source
- Public
Sewer
- Public Sewer
Community Info
HOA Fee
- $80
- Frequency: Monthly
- Includes: Basketball Court, Clubhouse, Gated, Park, Playground, Pool, Recreation Facilities, Spa/Hot Tub
Taxes
- Annual amount: $1,720.28
- Tax year: 2024
Senior Community
- No
Location
- City: Oxford
- County/Parrish: Sumter
- Township: 18S
Listing courtesy of: Raena Ratcliff, WORTH CLARK REALTY
Source: Stellar
MLS ID: G5095909
Listings courtesy of Stellar MLS as distributed by MLS GRID. Based on information submitted to the MLS GRID as of Apr 25, 2025, 05:11pm PDT. All data is obtained from various sources and may not have been verified by broker or MLS GRID. Supplied Open House Information is subject to change without notice. All information should be independently reviewed and verified for accuracy. Properties may or may not be listed by the office/agent presenting the information. Properties displayed may be listed or sold by various participants in the MLS.
Want to learn more about The Villages®?
Here is the community real estate expert who can answer your questions, take you on a tour, and help you find the perfect home.
Get started today with your personalized 55+ search experience!
Homes Sold:
55+ Homes Sold:
Sold for this Community:
Avg. Response Time:
Community Key Facts
Age Restrictions
- 55+
Amenities & Lifestyle
- See The Villages® amenities
- See The Villages® clubs, activities, and classes
Homes in Community
- Total Homes: 70,000
- Home Types: Single-Family, Attached, Condos, Manufactured
Gated
- No
Construction
- Construction Dates: 1978 - 2021
- Builder: The Villages, Multiple Builders
Similar homes in this community
Popular cities in Florida
The following amenities are available to The Villages® - The Villages, FL residents:
- Clubhouse/Amenity Center
- Golf Course
- Restaurant
- Fitness Center
- Outdoor Pool
- Aerobics & Dance Studio
- Card Room
- Ceramics Studio
- Arts & Crafts Studio
- Sewing Studio
- Woodworking Shop
- Performance/Movie Theater
- Library
- Bowling
- Walking & Biking Trails
- Tennis Courts
- Pickleball Courts
- Bocce Ball Courts
- Shuffleboard Courts
- Horseshoe Pits
- Softball/Baseball Field
- Basketball Court
- Volleyball Court
- Polo Fields
- Lakes - Fishing Lakes
- Outdoor Amphitheater
- R.V./Boat Parking
- Gardening Plots
- Playground for Grandkids
- Continuing Education Center
- On-site Retail
- Hospital
- Worship Centers
- Equestrian Facilities
There are plenty of activities available in The Villages®. Here is a sample of some of the clubs, activities and classes offered here.
- Acoustic Guitar
- Air gun
- Al Kora Ladies Shrine
- Alcoholic Anonymous
- Aquatic Dancers
- Ballet
- Ballroom Dance
- Basketball
- Baton Twirlers
- Beading
- Bicycle
- Big Band
- Bingo
- Bluegrass music
- Bunco
- Ceramics
- Chess
- China Painting
- Christian Bible Study
- Christian Women
- Classical Music Lovers
- Computer Club
- Concert Band
- Country Music Club
- Country Two-Step
- Creative Writers
- Cribbage
- Croquet
- Democrats
- Dirty Uno
- Dixieland Band
- Euchre
- Gaelic Dance
- Gamblers Anonymous
- Genealogical Society
- Gin Rummy
- Guitar
- Happy Stitchers
- Harmonica
- Hearts
- In-line skating
- Irish Music
- Italian Study
- Jazz 'n' Tap
- Journalism
- Knitting Guild
- Mah Jongg
- Model Yacht Racing
- Motorcycle Club
- Needlework
- Overeaters Anonymous
- Overseas living
- Peripheral Neuropathy support
- Philosophy
- Photography
- Pinochle
- Pottery
- Quilters
- RC Flyers
- Recovery Inc.
- Republicans
- Scooter
- Scrabble
- Scrappers
- Senior soccer
- Shuffleboard
- Singles
- Stamping
- Street hockey
- String Orchestra
- Support Groups
- Swing Dance
- Table tennis
- Tai-Chi
- Tappers
- Trivial Pursuit
- VAA
- Village Theater Company
- Volleyball
- Whist








