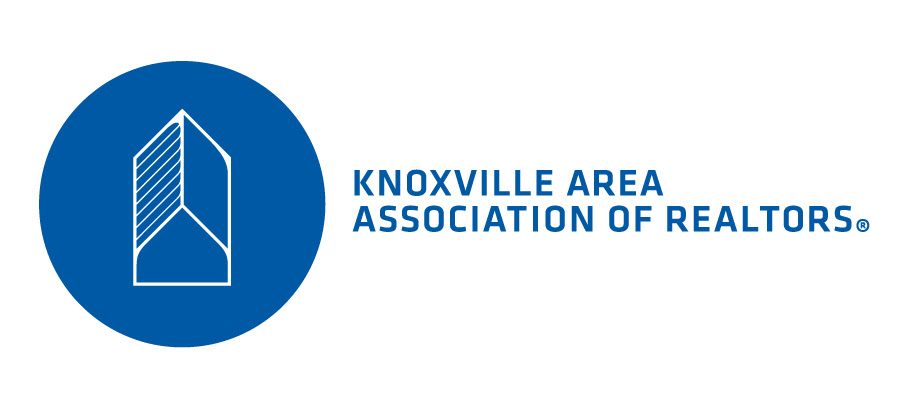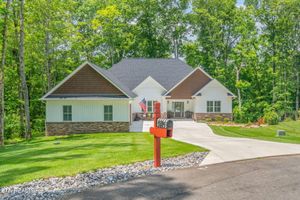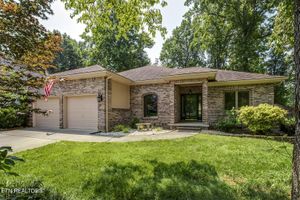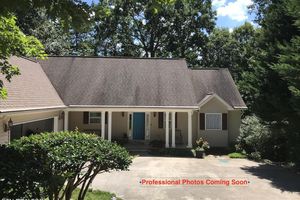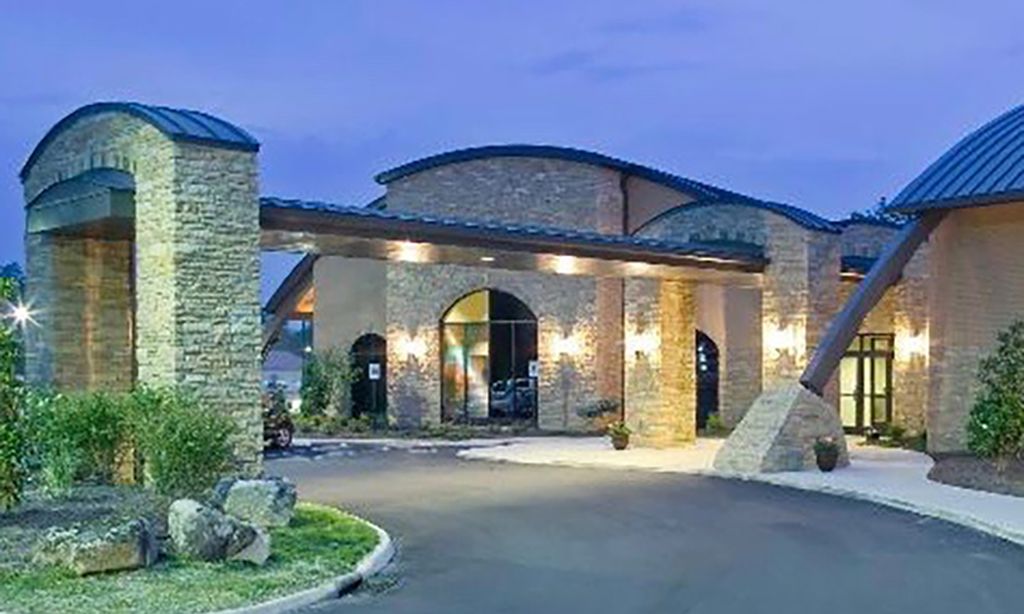-
Home type
Single family
-
Year built
2018
-
Lot size
10,890 sq ft
-
Price per sq ft
$281
-
Taxes
$1464 / Yr
-
HOA fees
$181 / Mo
-
Last updated
Today
-
Views
4
-
Saves
2
Questions? Call us: (865) 205-1079
Overview
Elegant & Modern Retreat-Discover this beautifully updated home, offering a perfect blend of modern comfort and timeless elegance. With 10' ceilings, upgraded bamboo flooring, and a spacious open floor plan, this home is designed for both relaxation and entertaining. The kitchen features new stainless-steel appliances, a gas range, granite countertops, soft-close drawers, tiled backsplash and a walk-in pantry with shelving—perfect for those who love to cook. The primary suite is a true sanctuary, boasting an 18x14 layout, a trey ceiling, and a spa-like en-suite bath with double vanity, curbless walk-in shower and a cedar-lined custom closet from floor to ceiling. The Sun Room is zoned for A/C and heat with custom blinds. Leading from the Sun Room, step outside onto the stunning 18x13 Trex deck (built in 2024) and enjoy your beautifully landscaped backyard, enclosed by lush arborvitae trees for privacy. Common area behind the property. Additional highlights include: - Three full bathrooms with updated amenities - Bonus Room with full bath and closet makes for a wonderful guest suite -Custom-built office / Craft Room with a charming barn door -$14K custom gutter system designed to prevent leaks and leaf buildup - Brick paver driveway for timeless curb appeal -Tankless water heater for endless hot water -Tons of storage, including spacious closets & attic space - Ceiling fans in every room for year-round comfort -Powerful AC unit upstairs for extra cooling Nestled in Tellico Village, this home offers access to boating, golf, dining, and fitness amenities—but the true highlight is the home itself. Schedule your private tour today!
Interior
Appliances
- Tankless Water Heater, Dishwasher, Disposal, Microwave, Range, Refrigerator
Bedrooms
- Bedrooms: 4
Bathrooms
- Total bathrooms: 3
- Full baths: 3
Cooling
- Wall Cooling, Central Cooling, Ceiling Fan(s), Zoned
Heating
- Central, Forced Air, Heat Pump, Zoned, Electric
Fireplace
- None
Features
- Walk-In Closet(s), Kitchen Island, Pantry, Breakfast Bar, Eat-in Kitchen
Exterior
Patio & Porch
- Porch - Covered, Deck
Garage
- Attached
- Garage Spaces: 2
- Garage Door Opener
- Attached
- Main Level
Carport
- None
Year Built
- 2018
Lot Size
- 0.25 acres
- 10,890 sq ft
Waterfront
- No
Water Source
- Public
Sewer
- Public Sewer
Community Info
HOA Fee
- $181
- Frequency: Monthly
- Includes: Swimming Pool, Tennis Courts, Golf Course, Playground, Recreation Facilities, Sauna
Taxes
- Annual amount: $1,464.02
- Tax year:
Senior Community
- No
Listing courtesy of: Shayna Smith, Southland Realtors, Inc
Source: Kaarmls
MLS ID: 1288054
IDX information is provided exclusively for consumers' personal, non-commercial use, that it may not be used for any purpose other than to identify prospective properties consumers may be interested in purchasing. Data is deemed reliable but is not guaranteed accurate by the MLS.
Want to learn more about Tellico Village?
Here is the community real estate expert who can answer your questions, take you on a tour, and help you find the perfect home.
Get started today with your personalized 55+ search experience!
Homes Sold:
55+ Homes Sold:
Sold for this Community:
Avg. Response Time:
Community Key Facts
Age Restrictions
Amenities & Lifestyle
- See Tellico Village amenities
- See Tellico Village clubs, activities, and classes
Homes in Community
- Total Homes: 3,375
- Home Types: Single-Family, Attached
Gated
- No
Construction
- Construction Dates: 1987 - Present
- Builder: Multiple Builders
Similar homes in this community
Popular cities in Tennessee
The following amenities are available to Tellico Village - Loudon, TN residents:
- Clubhouse/Amenity Center
- Golf Course
- Restaurant
- Fitness Center
- Indoor Pool
- Outdoor Pool
- Aerobics & Dance Studio
- Indoor Walking Track
- Ballroom
- Tennis Courts
- Pickleball Courts
- Basketball Court
- Lakes - Boat Accessible
- Playground for Grandkids
- Outdoor Patio
- Steam Room/Sauna
- Golf Practice Facilities/Putting Green
- Multipurpose Room
- Gazebo
- Boat Launch
- Locker Rooms
- Beach
- Lounge
- BBQ
There are plenty of activities available in Tellico Village. Here is a sample of some of the clubs, activities and classes offered here.
- Art Guild
- Badminton
- Basketball
- Bead Goes On
- Bible Study
- Birders
- Bluegrass Jam
- Bridge
- Cards
- Carving Club
- Chrysler Retirees
- Community Concerts
- Computer Users
- Crafting
- Cruising Club
- Cycling Club
- Day Trippers
- Dancing
- Digital Photography
- Dog Owners
- Euchre
- Fishing
- Garden Club
- Genealogy
- Herbs
- Hiking
- Kniters
- Ladies Golf
- Line Dancing
- Lions Club
- Mac Users
- Mah Jongg
- Men's Golf
- Motorcycle Club
- Pickleball
- Pinochle
- Quilt Guild
- Racquetball
- Rotary Club
- Rubber Stamp Art
- Soggy Bottom Kayakers
- Solo Club
- Square Dancing
- Stained Glass
- Table Tennis
- Tai Chi
- Tennis Association
- Vintage Vehicles
- Wallyball
- Weight Watchers
- Woodworkers
- Yoga
