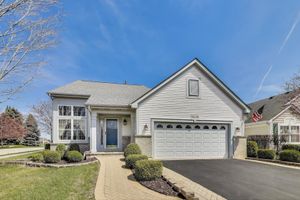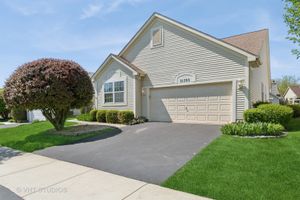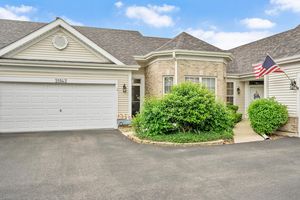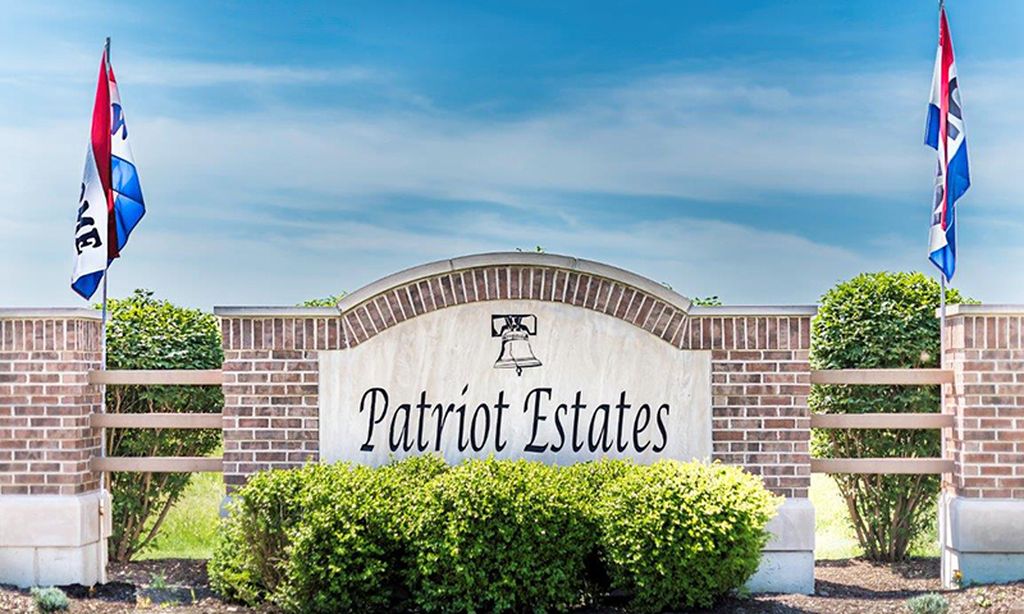- 2 beds
- 2 baths
- 1,334 sq ft
13922 S Bristlecone Ln C, Plainfield, IL, 60544
Community: Carillon
-
Year built
1998
-
Price per sq ft
$199
-
Taxes
$4718 / Yr
-
HOA fees
$327 / Mo
-
Last updated
3 weeks ago
-
Views
4
-
Saves
7
Questions? Call us: (630) 642-6764
Overview
Stunning, move-in-ready home with vaulted ceilings is thoughtfully updated with today's modern touches. Light, neutral walls and crisp white raised panel doors and trim brighten this 2 bedroom plus den end unit, the Ritz floorplan. Beautiful easy care and durable luxury vinyl plank flooring extends throughout the entire home. The open-concept living and dining areas are seamlessly connected by a three-sided fireplace. The great room features floating shelves and updated ceiling fan, creating a perfect blend of style and functionality. The showstopper kitchen, is updated with white cabinetry, granite countertops, tile backsplash, stainless steel appliances, and black hardware. A beautiful and functional breakfast bar offers additional seating and serves as a great spot for casual dining or entertaining. Floating shelves, a skylight, and custom lighting further elevate the space. A pantry closet adds additional storage, as does the laundry and utility room. Enjoy starting your day with a cup of coffee or winding down with a glass of wine on your private balcony, enjoying the views of the serene pond, fountain, and golf course. The primary bedroom is a true retreat with room for a king size bed and occasional chairs, an updated en-suite shower bath, bathroom, and a walk in closet. This home had many updates in 2023 including kitchen appliances, a washer and dryer, a garage door, HVAC system, air scrubber, and water heater. Other updates include roof in 2019 and windows from 2013 - this home is as worry-free as it is beautiful. Located in the gated 55+ active community of Carillon, you'll enjoy 24-hour security, an array of activities and clubs, walking paths, fitness rooms, tennis, pickleball, bocce, shuffleboard, billiards, a theater, a clubhouse with casual dining, and three pools with two hot tubs. There's truly nothing like it! Welcome home!
Interior
Bedrooms
- Bedrooms: 2
Bathrooms
- Total bathrooms: 2
- Full baths: 2
Laundry
- In Unit
Cooling
- Central Air
Heating
- Natural Gas, Forced Air
Fireplace
- 1
Features
- Cathedral Ceiling(s), Den
Size
- 1,334 sq ft
Exterior
Roof
- Asphalt
Garage
- Garage Spaces: 1
- On Site
- Garage Owned
- Attached
- Garage
Carport
- None
Year Built
- 1998
Waterfront
- Yes
Water Source
- Public
Sewer
- Public Sewer,Storm Sewer
Community Info
HOA Fee
- $327
- Frequency: Monthly
Taxes
- Annual amount: $4,717.50
- Tax year: 2024
Senior Community
- No
Location
- City: Plainfield
- County/Parrish: Will
- Township: Lockport
Listing courtesy of: Karen Robertson, Crosstown REALTORS Inc Listing Agent Contact Information: [email protected]
Source: Mred
MLS ID: 12364265
Based on information submitted to the MLS GRID as of Jun 10, 2025, 04:33am PDT. All data is obtained from various sources and may not have been verified by broker or MLS GRID. Supplied Open House Information is subject to change without notice. All information should be independently reviewed and verified for accuracy. Properties may or may not be listed by the office/agent presenting the information.
Want to learn more about Carillon?
Here is the community real estate expert who can answer your questions, take you on a tour, and help you find the perfect home.
Get started today with your personalized 55+ search experience!
Homes Sold:
55+ Homes Sold:
Sold for this Community:
Avg. Response Time:
Community Key Facts
Age Restrictions
- 55+
Amenities & Lifestyle
- See Carillon amenities
- See Carillon clubs, activities, and classes
Homes in Community
- Total Homes: 2,097
- Home Types: Single-Family, Attached, Condos
Gated
- Yes
Construction
- Construction Dates: 1989 - 2001
- Builder: Cambridge Homes, Cenvil Homes
Similar homes in this community
Popular cities in Illinois
The following amenities are available to Carillon - Plainfield, IL residents:
- Clubhouse/Amenity Center
- Golf Course
- Restaurant
- Fitness Center
- Indoor Pool
- Outdoor Pool
- Aerobics & Dance Studio
- Hobby & Game Room
- Card Room
- Ceramics Studio
- Arts & Crafts Studio
- Woodworking Shop
- Ballroom
- Computers
- Library
- Billiards
- Walking & Biking Trails
- Tennis Courts
- Pickleball Courts
- Bocce Ball Courts
- Shuffleboard Courts
- Horseshoe Pits
- Lakes - Scenic Lakes & Ponds
- Lakes - Fishing Lakes
- Parks & Natural Space
- Table Tennis
- Golf Practice Facilities/Putting Green
- Locker Rooms
There are plenty of activities available in Carillon. Here is a sample of some of the clubs, activities and classes offered here.
- Aerobics
- Aqua Fitness
- Association Meetings & Leadership
- Bereavement Meetings
- Billiards
- Bocce Ball
- Book Club
- Bowling League
- Bridge
- Canasta
- Ceramics
- Chair Exercise
- Chorus
- Civic Committee
- Craft Shows
- Crafty Crafters
- Dance & Party Committee
- Darts
- Euchre
- Exercise Classes
- Fishing Club
- Golf League
- Health Fair
- Horseshoes
- Indoor Swimming
- Knit/Crochet
- Laprobe Club
- Line Dancing
- Mah Jongg
- Movie Night
- Needle-workers
- Outdoor Swimming
- Painting Club
- Pickleball
- Pilates
- Ping Pong
- Pinochle
- Poker
- Quilting
- Reducers Club
- Security Committee
- Shuffleboard
- Singles Club
- Stained Glass
- Super Seniors Club
- Tai Chi Qigong
- Tennis
- Theater Guild
- Travel Club
- V.F.W.
- Water Volleyball
- Wii Bowling
- Women's Club
- Woodshop








