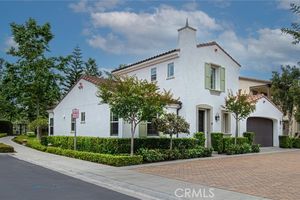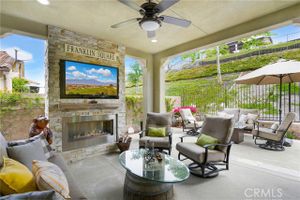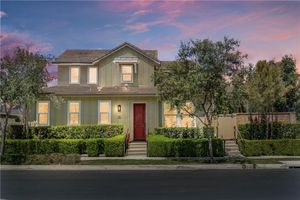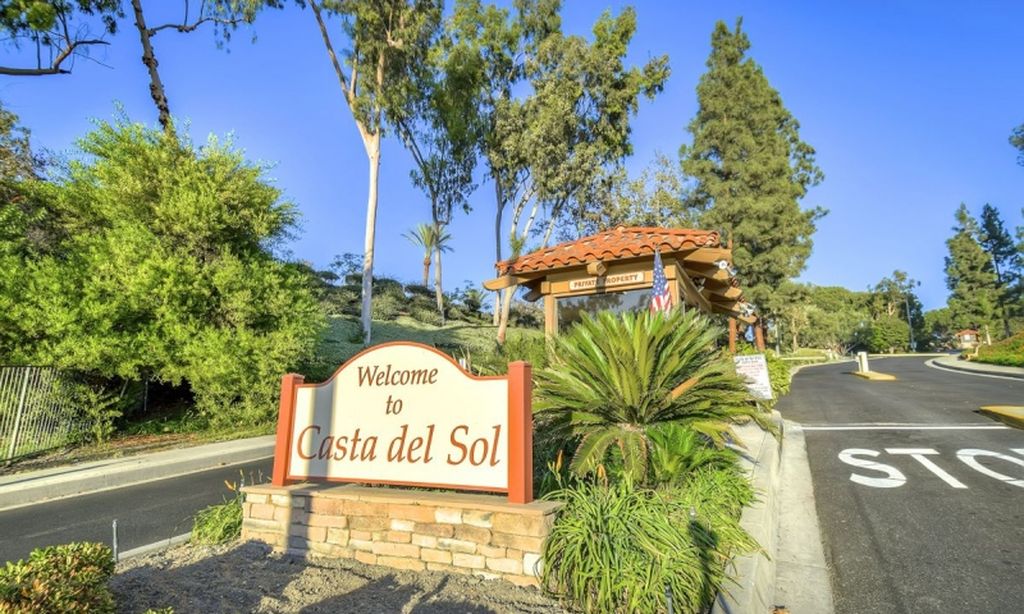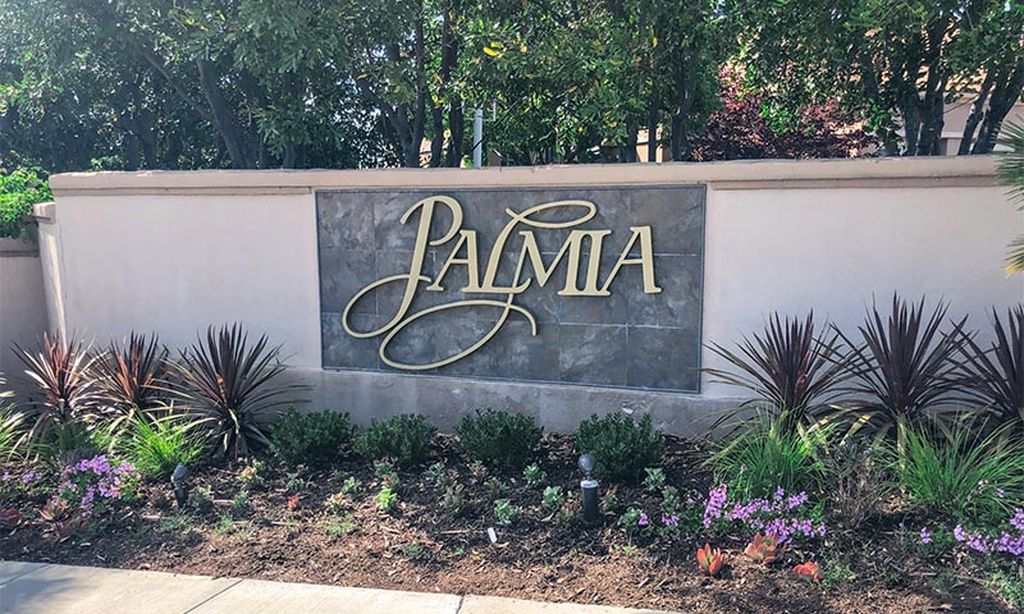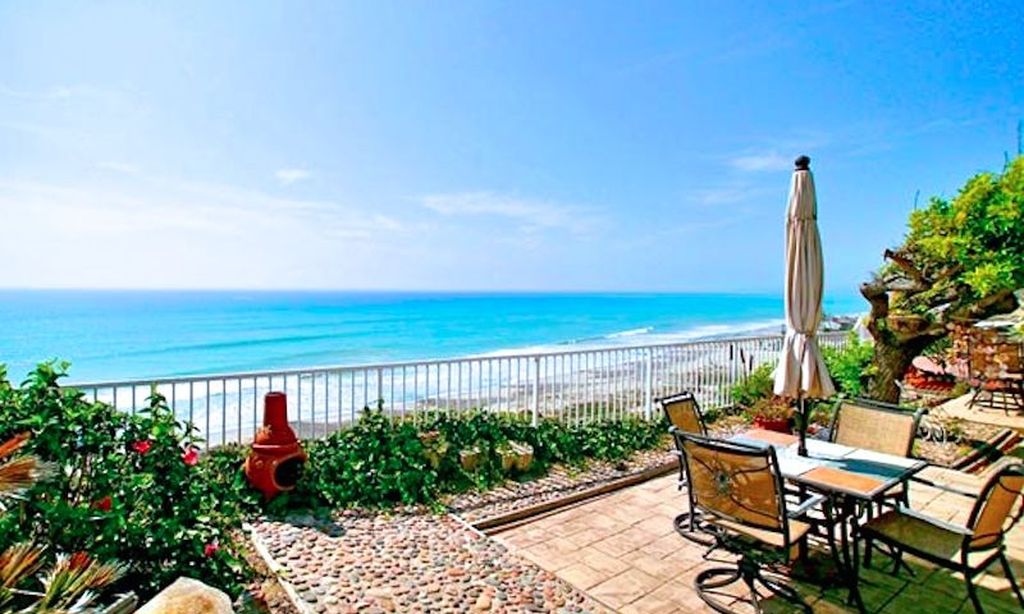- 2 beds
- 3 baths
- 2,121 sq ft
15 Vagar St, Rancho Mission Viejo, CA, 92694
Community: Gavilan
-
Home type
Single family
-
Year built
2019
-
Lot size
4,828 sq ft
-
Price per sq ft
$766
-
HOA fees
$438 / Mo
-
Last updated
2 days ago
-
Saves
7
Questions? Call us: (442) 444-7241
Overview
Welcome to 15 Vagar Street, an exquisite single-story residence in the vibrant 55+ community of Rancho Mission Viejo. Spanning 2,121 sq ft this home is thoughtfully appointed with designer-curated details/lighting as well as thoughtful upgrades including custom barn doors, custom closet organizers in both bedrooms, curated wall coverings, beautiful lighting and chandeliers, plantation shutters, and custom cabinetry-offering a seamless blend of modern elegance and comfort. Step inside to discover an open layout featuring two spacious bedrooms with luxurious ensuite bathrooms plus an oversized office/den with built-in desk for two and a powder bathroom all grounded by the great room at the heart of the home. The entire home is adorned with custom wall coverings and LVP floors throughout creating a cohesive and stylish environment. This exceptional floorplan with the great room leading to the oversized kitchen island with seating for four and adjacent to the dining room with plenty of room for a large table for entertaining. Thoughtfully designed gourmet kitchen is a chef's dream, equipped with GE Monogram appliances, including a 6-burner stove and a 42" built-in refrigerator, white cabinets with soft close, limestone quartz countertops and a dream pantry. The outdoor room is a true retreat, complete with a media wall with gas fireplace and a motorized sun shade screen, perfect for enjoying year round. Paver patio includes a dining area with steel patio cover, tranquil bubbling fountain, and wrap around turf side yard. Coveted corner lot with the pocket park as the side neighbor means a cool breezes and beautiful hills and sunset views abound from the yard and the primary bedroom windows. Every detail has been well thought out to create a stunning yet functional home with ample storage including a walk in pantry, numerous cabinets in the laundry room, the built-in desk and professionally built-in organizers in walk-in closets in both bedrooms. Additionally the 2 car garage is equipped with an electric car charger, epoxy flooring and overhead storage racks. Experience the perfect blend of style and beauty at 15 Vagar Street while enjoying access to all of the resort style amenities and clubs the 55+ lifestyle affords. Welcome Home!
Interior
Appliances
- 6 Burner Stove, Convection Oven, Dishwasher, ENERGY STAR Qualified Appliances, ENERGY STAR Qualified Water Heater, Disposal, Gas Water Heater, High Efficiency Water Heater, Ice Maker, Microwave, Range Hood, Refrigerator, Self Cleaning Oven, Tankless Water Heater, Vented Exhaust Fan, Water Line to Refrigerator
Bedrooms
- Bedrooms: 2
Bathrooms
- Total bathrooms: 3
- Half baths: 1
- Full baths: 2
Laundry
- Dryer Included
- Gas Dryer Hookup
- Individual Room
- Washer Hookup
- Washer Included
Cooling
- Central Air, ENERGY STAR Qualified Equipment, High Efficiency
Heating
- Central, ENERGY STAR Qualified Equipment, Fireplace(s)
Fireplace
- None
Features
- Built-in Features, Ceiling Fan(s), High Ceilings, Open Floorplan, Pantry, Quartz Countertops, Recessed Lighting, Stone Counters, Tray Ceiling(s), Unfurnished, Wired for Data, Wired for Sound, All Bedrooms on Lower Level, Bonus Room, Den, Formal Entry, Family Room, Entrance Foyer, Great Room, Kitchen, Laundry Facility, Bedroom on Main Level, Main Level Primary, Primary Bathroom, Primary Bedroom, Primary Suite, Walk-In Closet(s), Butler Pantry
Levels
- One
Size
- 2,121 sq ft
Exterior
Private Pool
- None
Patio & Porch
- Arizona Room, Concrete, Covered, Front Porch, Screened
Roof
- Tile
Garage
- Attached
- Garage Spaces: 2
- Direct Garage Access
- Driveway Level
- Electric Vehicle Charging Station(s)
- Garage
- Garage Faces Front
- Garage - Single Door
- Garage Door Opener
Carport
- None
Year Built
- 2019
Lot Size
- 0.11 acres
- 4,828 sq ft
Waterfront
- No
Water Source
- Public
Sewer
- Public Sewer
Community Info
HOA Fee
- $438
- Frequency: Monthly
- Includes: Pickleball, Pool, Spa/Hot Tub, Fire Pit, Barbecue, Outdoor Cooking Area(s), Picnic Area, Playground, Dog Park, Tennis Court(s), Paddle Tennis, Bocce Court, Sport Court, Biking Trails, Trail(s), Gym, Clubhouse, Meeting/Banquet/Party Room, Recreation Facilities, Meeting Room, Maintenance Grounds, Front Yard Maintenance
Senior Community
- Yes
Features
- Biking, Curbs, Dog Park, Hiking, Gutters, Park, Sidewalks, Storm Drains, Street Lights, Suburban
Location
- City: Rancho Mission Viejo
- County/Parrish: Orange
Listing courtesy of: Heather Hill, Compass, 9493222660
Source: Crmls
MLS ID: OC25059849
Based on information from California Regional Multiple Listing Service, Inc. as of Jun 10, 2025 and/or other sources. All data, including all measurements and calculations of area, is obtained from various sources and has not been, and will not be, verified by broker or MLS. All information should be independently reviewed and verified for accuracy. Properties may or may not be listed by the office/agent presenting the information.
Want to learn more about Gavilan?
Here is the community real estate expert who can answer your questions, take you on a tour, and help you find the perfect home.
Get started today with your personalized 55+ search experience!
Homes Sold:
55+ Homes Sold:
Sold for this Community:
Avg. Response Time:
Community Key Facts
Age Restrictions
- 55+
Amenities & Lifestyle
- See Gavilan amenities
- See Gavilan clubs, activities, and classes
Homes in Community
- Total Homes: 1,200
- Home Types: Attached, Single-Family
Gated
- No
Construction
- Construction Dates: 2013 - 2021
- Builder: Multiple Builders
Similar homes in this community
Popular cities in California
The following amenities are available to Gavilan - Rancho Mission Viejo, CA residents:
- Clubhouse/Amenity Center
- Restaurant
- Fitness Center
- Outdoor Pool
- Aerobics & Dance Studio
- Hobby & Game Room
- Arts & Crafts Studio
- Walking & Biking Trails
- Tennis Courts
- Pickleball Courts
- Bocce Ball Courts
- Softball/Baseball Field
- Outdoor Amphitheater
- Gardening Plots
- Parks & Natural Space
- Playground for Grandkids
- Soccer Fields
- Demonstration Kitchen
- Outdoor Patio
- Pet Park
- Picnic Area
- Day Spa/Salon/Barber Shop
- Multipurpose Room
- Misc.
- Locker Rooms
- Dining
- BBQ
- Fire Pit
- Bar
There are plenty of activities available in Gavilan. Here is a sample of some of the clubs, activities and classes offered here.
- Biking
- Bocce Ball
- Casino Trips
- Concerts
- Crafts
- Drawing
- Gardening
- Happy Hour
- Hiking
- Holiday Parties
- Painting
- Photography
- Pinochle
- Seminars
- Taco Tuesdays
- Tapas Night
- Theater Outings
- Thirsty Thursdays
- Wine & Dine
- Wine Down Wednesdays
- Workshops
- Yoga

