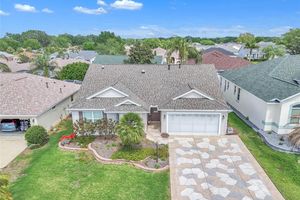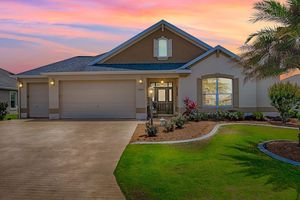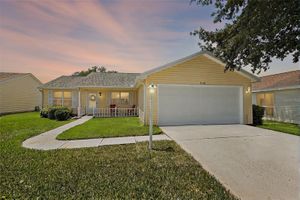- 3 beds
- 2 baths
- 1,695 sq ft
1670 Kensington Pl, The Villages, FL, 32162
Community: The Villages®
-
Home type
Single family
-
Year built
2005
-
Lot size
5,400 sq ft
-
Price per sq ft
$251
-
Taxes
$2767 / Yr
-
Last updated
1 day ago
-
Views
8
-
Saves
1
Questions? Call us: (352) 704-0687
Overview
Meticulously cared for OLEANDER model in the Village of Poinciana. NO BOND, with a Gas FIREPLACE, PLANTATION SHUTTERS and FRONT SITING AREA! As you walk into this stunning home, there is an entry closet at the Foyer, and with vaulted ceilings you will walk into the grand living room with a wall mounted flat TV over a real fire Gas Fireplace. Behind the fireplace is the kitchen with Corian countertops, Newer high end GE Stainless Steel Appliances & island and eat in area. Around the corner from the living room is a secluded area for the formal dining room or make it into anything you can imagine (game room, music room, office, pool table room...the possibilities are endless. The enclosed lanai with outdoor lighting make it inviting to enjoy the outdoors with friends and gatherings. There is also an open semi-private area for true outdoor grilling and leisure. The entire home is tiled with Crown Molding and NO Carpet, home has a split plan with very roomy guest bedrooms with a good size guest bath. The Primary bedroom sits towards the back of the home for added privacy. Dual walk in closets, dual sinks in primary bath and shower with seat and separate toilet room as well. Seller is open to discuss a deal. Home is ready to show! Furniture available separately. ROOF 2021, AC 2016 & WATER HEATER 2015 Home is now being offered FURNISHED. All current furniture is included EXCEPT the Master bedroom. Staging decor items do not convey with this sale.
Interior
Appliances
- Dishwasher, Disposal, Electric Water Heater, Microwave, Range, Refrigerator, Washer, Water Filter, Whole House Reverse Osmosis System
Bedrooms
- Bedrooms: 3
Bathrooms
- Total bathrooms: 2
- Full baths: 2
Laundry
- Laundry Room
Cooling
- Central Air
Heating
- Electric
Fireplace
- None
Features
- Ceiling Fan(s), Crown Molding, Eat-in Kitchen, Solid Surface Counters, Split Bedrooms, Thermostat, Vaulted Ceiling(s), Walk-In Closet(s)
Levels
- One
Size
- 1,695 sq ft
Exterior
Private Pool
- None
Roof
- Shingle
Garage
- Attached
- Garage Spaces: 2
Carport
- None
Year Built
- 2005
Lot Size
- 0.12 acres
- 5,400 sq ft
Waterfront
- No
Water Source
- Public
Sewer
- Public Sewer
Community Info
Taxes
- Annual amount: $2,767.00
- Tax year: 2024
Senior Community
- Yes
Features
- Fitness Center, Gated, Golf Carts Permitted, Golf, Park, Playground, Pool, Racquetball, Restaurant
Location
- City: The Villages
- County/Parrish: Sumter
- Township: 18
Listing courtesy of: Lissette Cartagena, REALTY EXECUTIVES IN THE VILLAGES, 352-753-7500
Source: Stellar
MLS ID: G5093145
Listings courtesy of Stellar MLS as distributed by MLS GRID. Based on information submitted to the MLS GRID as of Apr 25, 2025, 08:30pm PDT. All data is obtained from various sources and may not have been verified by broker or MLS GRID. Supplied Open House Information is subject to change without notice. All information should be independently reviewed and verified for accuracy. Properties may or may not be listed by the office/agent presenting the information. Properties displayed may be listed or sold by various participants in the MLS.
Want to learn more about The Villages®?
Here is the community real estate expert who can answer your questions, take you on a tour, and help you find the perfect home.
Get started today with your personalized 55+ search experience!
Homes Sold:
55+ Homes Sold:
Sold for this Community:
Avg. Response Time:
Community Key Facts
Age Restrictions
- 55+
Amenities & Lifestyle
- See The Villages® amenities
- See The Villages® clubs, activities, and classes
Homes in Community
- Total Homes: 70,000
- Home Types: Single-Family, Attached, Condos, Manufactured
Gated
- No
Construction
- Construction Dates: 1978 - 2021
- Builder: The Villages, Multiple Builders
Similar homes in this community
Popular cities in Florida
The following amenities are available to The Villages® - The Villages, FL residents:
- Clubhouse/Amenity Center
- Golf Course
- Restaurant
- Fitness Center
- Outdoor Pool
- Aerobics & Dance Studio
- Card Room
- Ceramics Studio
- Arts & Crafts Studio
- Sewing Studio
- Woodworking Shop
- Performance/Movie Theater
- Library
- Bowling
- Walking & Biking Trails
- Tennis Courts
- Pickleball Courts
- Bocce Ball Courts
- Shuffleboard Courts
- Horseshoe Pits
- Softball/Baseball Field
- Basketball Court
- Volleyball Court
- Polo Fields
- Lakes - Fishing Lakes
- Outdoor Amphitheater
- R.V./Boat Parking
- Gardening Plots
- Playground for Grandkids
- Continuing Education Center
- On-site Retail
- Hospital
- Worship Centers
- Equestrian Facilities
There are plenty of activities available in The Villages®. Here is a sample of some of the clubs, activities and classes offered here.
- Acoustic Guitar
- Air gun
- Al Kora Ladies Shrine
- Alcoholic Anonymous
- Aquatic Dancers
- Ballet
- Ballroom Dance
- Basketball
- Baton Twirlers
- Beading
- Bicycle
- Big Band
- Bingo
- Bluegrass music
- Bunco
- Ceramics
- Chess
- China Painting
- Christian Bible Study
- Christian Women
- Classical Music Lovers
- Computer Club
- Concert Band
- Country Music Club
- Country Two-Step
- Creative Writers
- Cribbage
- Croquet
- Democrats
- Dirty Uno
- Dixieland Band
- Euchre
- Gaelic Dance
- Gamblers Anonymous
- Genealogical Society
- Gin Rummy
- Guitar
- Happy Stitchers
- Harmonica
- Hearts
- In-line skating
- Irish Music
- Italian Study
- Jazz 'n' Tap
- Journalism
- Knitting Guild
- Mah Jongg
- Model Yacht Racing
- Motorcycle Club
- Needlework
- Overeaters Anonymous
- Overseas living
- Peripheral Neuropathy support
- Philosophy
- Photography
- Pinochle
- Pottery
- Quilters
- RC Flyers
- Recovery Inc.
- Republicans
- Scooter
- Scrabble
- Scrappers
- Senior soccer
- Shuffleboard
- Singles
- Stamping
- Street hockey
- String Orchestra
- Support Groups
- Swing Dance
- Table tennis
- Tai-Chi
- Tappers
- Trivial Pursuit
- VAA
- Village Theater Company
- Volleyball
- Whist








