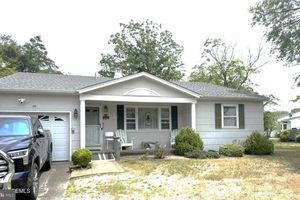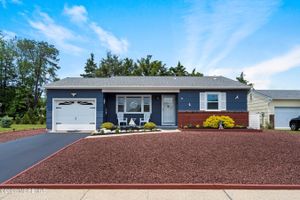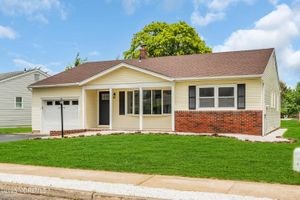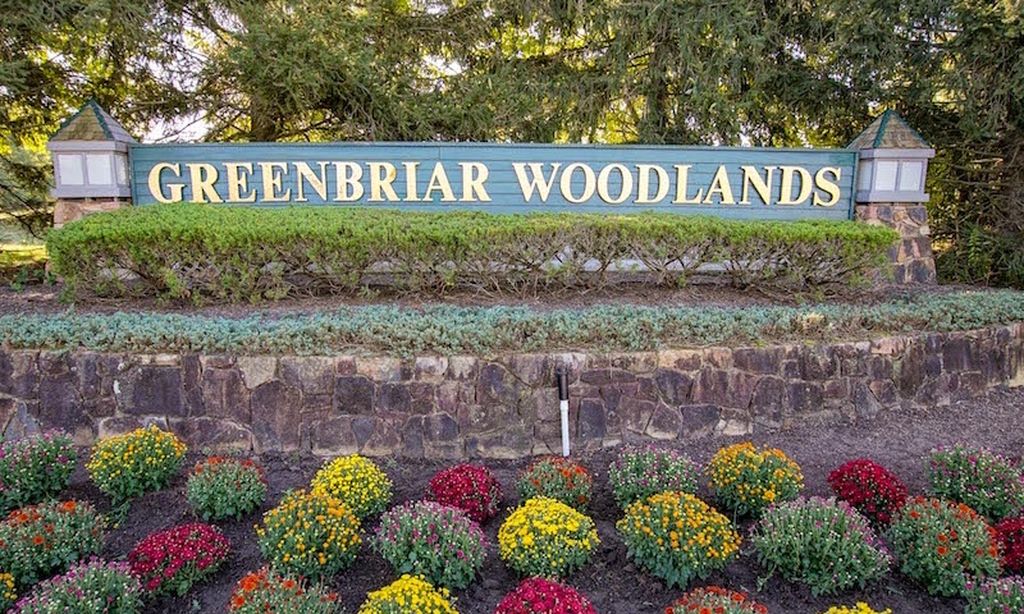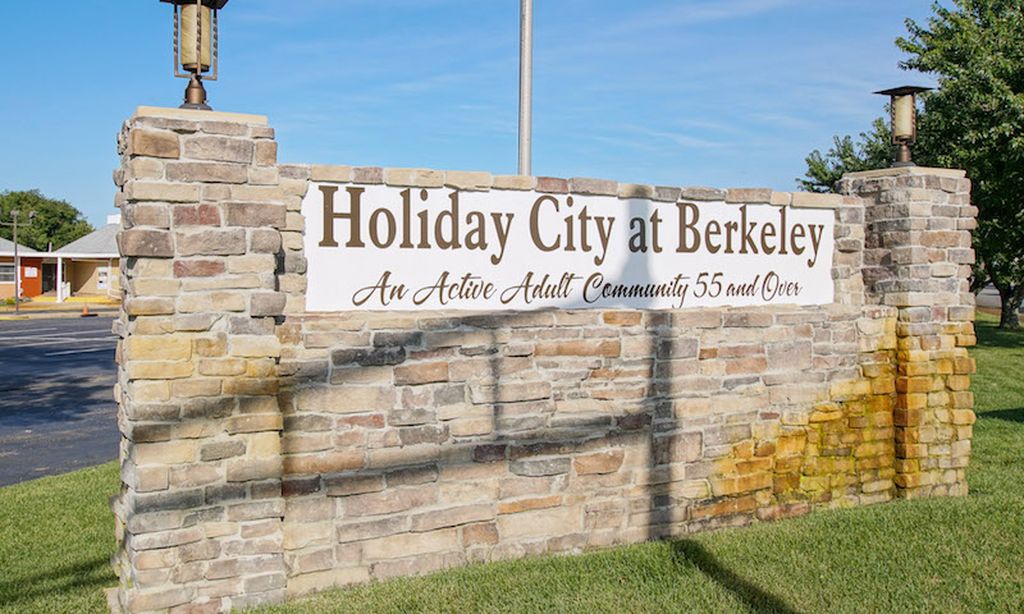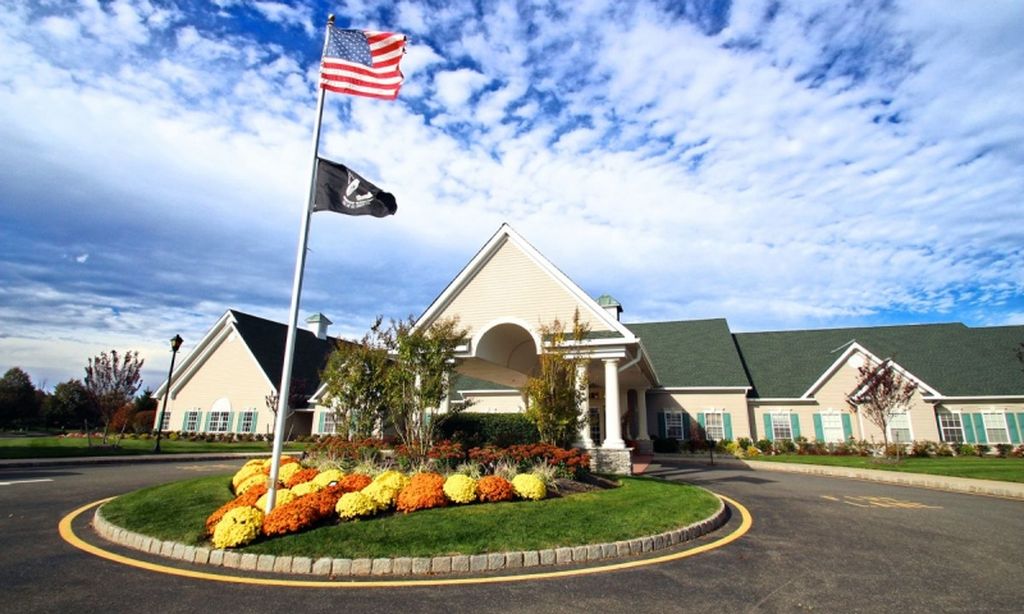-
Home type
Ranch
-
Year built
1978
-
Lot size
5,663 sq ft
-
Taxes
$2946 / Yr
-
HOA fees
$60 / Qtr
-
Last updated
Today
-
Views
2
-
Saves
10
Questions? Call us: (848) 217-5388
Overview
This beautifully renovated Yorkshire Model is an absolute showstopper, designed for modern living and packed with upgrades from top to bottom. It offers 2 bedrooms, 2 fully remodeled bathrooms & a heated 1-car garage with a brand-new door and double-wide driveway. The home also features new vinyl siding, recessed lighting throughout & elegant crown molding in the kitchen and living areas, it truly has it all! Step inside and be captivated by the gorgeous luxury vinyl flooring that flows throughout the space. The real star? A jaw-dropping 72'' center island takes center stage in the kitchen, with quartz countertops, abundant cabinetry, soft-close drawers, pull-out shelving & more recessed lighting. Need extra space? The bonus room is your blank canva, think cozy den, home office, or study. Enjoy a low-maintenance yard designed for easy living, and yes, fences are allowed, so you can create the outdoor space that fits your lifestyle. Ideally located near shopping, dining, the Garden State Parkway, and the Jersey Shore, this is the opportunity you've been waiting for. Don't let it pass you by!
Interior
Bedrooms
- Bedrooms: 2
Bathrooms
- Total bathrooms: 2
- Full baths: 2
Laundry
- Laundry Tub
Cooling
- Central Air
Heating
- Natural Gas, Hot Water, Baseboard
Fireplace
- None
Features
- Attic, Attic - Pull Down Stairs, Bonus Room, Dec Molding, Eat-in Kitchen, Recessed Lighting
Exterior
Private Pool
- None
Patio & Porch
- Porch - Open
Roof
- Timberline
Garage
- Attached
- Garage Spaces: 1
- Heated Garage
- Paved
- Asphalt
- Double Wide Drive
- Driveway
- Off Street
- On Street
Carport
- None
Year Built
- 1978
Lot Size
- 0.13 acres
- 5,663 sq ft
Waterfront
- No
Water Source
- Public
Sewer
- Public Sewer
Community Info
HOA Fee
- $60
- Frequency: Quarterly
- Includes: Association, Community Room, Clubhouse, Bocci
Taxes
- Annual amount: $2,946.00
- Tax year: 2024
Senior Community
- Yes
Location
- City: Toms River
- County/Parrish: Ocean
Listing courtesy of: Sheryl A Paglione, RE/MAX Revolution Listing Agent Contact Information: [email protected]
Source: Mocar
MLS ID: 22512792
© 2025 Monmouth Ocean Regional REALTORS (MORMLS). All rights reserved. The data relating to real estate for sale on this website comes in part from the IDX Program of the Monmouth Ocean Regional REALTORS (MORMLS). The data is deemed reliable but not guranteed accurate by Monmouth Ocean Regional REALTORS (MORMLS). Listing information is intended only for personal, non-commercial use and may not be used for any purpose other than to identify prospective properties consumers may be interested in purchasing.
Want to learn more about Silver Ridge Park?
Here is the community real estate expert who can answer your questions, take you on a tour, and help you find the perfect home.
Get started today with your personalized 55+ search experience!
Homes Sold:
55+ Homes Sold:
Sold for this Community:
Avg. Response Time:
Community Key Facts
Age Restrictions
- 55+
Amenities & Lifestyle
- See Silver Ridge Park amenities
- See Silver Ridge Park clubs, activities, and classes
Homes in Community
- Total Homes: 3,169
- Home Types: Single-Family
Gated
- No
Construction
- Construction Dates: 1968 - 1986
Similar homes in this community
Popular cities in New Jersey
The following amenities are available to Silver Ridge Park - Toms River, NJ residents:
- Clubhouse/Amenity Center
- Outdoor Pool
- Hobby & Game Room
- Card Room
- Library
- Billiards
- Parks & Natural Space
- Outdoor Patio
- Multipurpose Room
- Misc.
There are plenty of activities available in Silver Ridge Park. Here is a sample of some of the clubs, activities and classes offered here.
- Art Club
- Ballroom Dancing
- Bocce
- Diner's Club
- Friday Night Social
- Friendship Circle
- Garden Club
- Holiday Parties
- Jukebox Friday Night
- Line Dancing
- Luncheons
- Mahjong
- Men's Club
- Picnics
- Singles Club
- Women's Club
- Yoga
- Zumba

