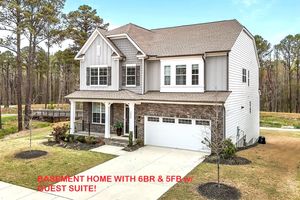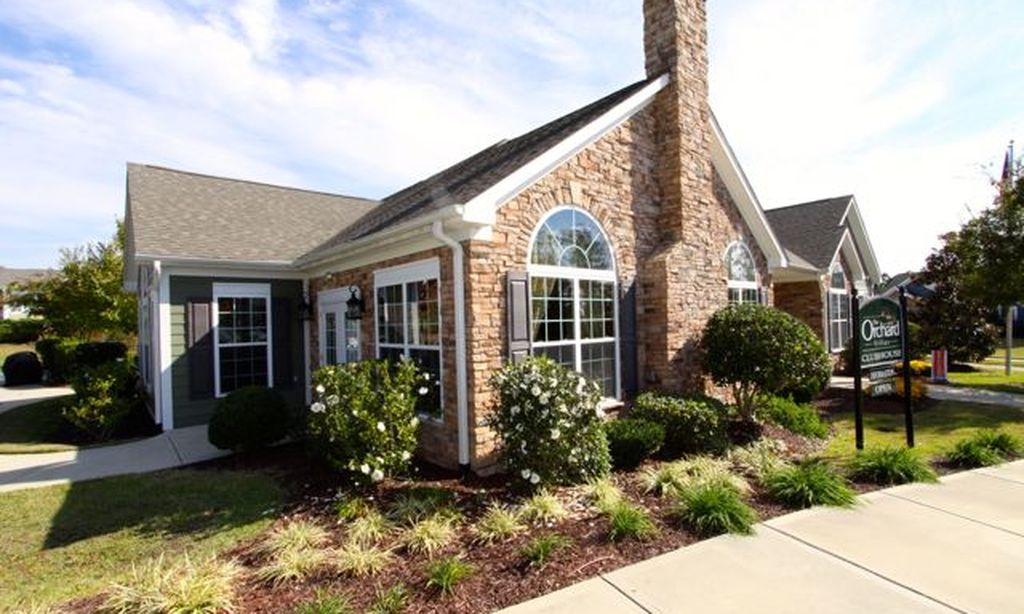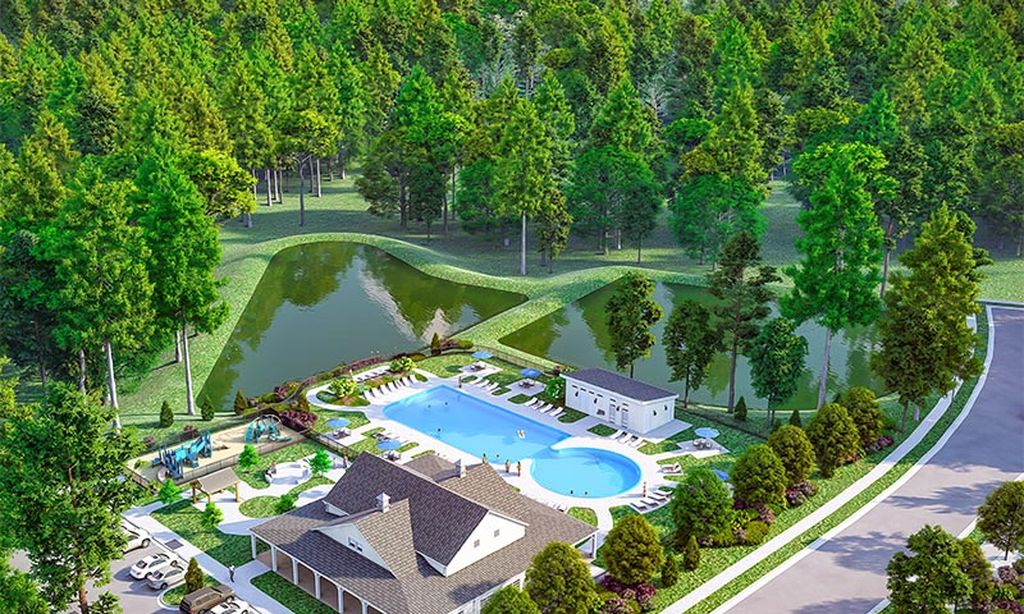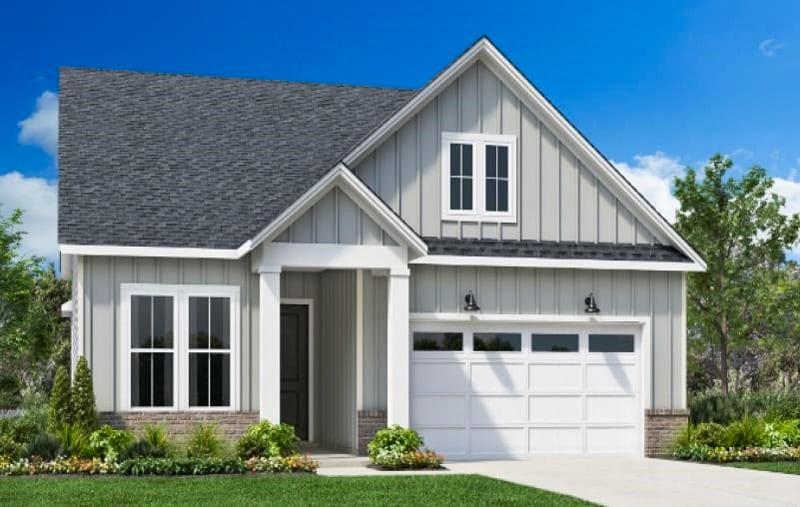- 6 beds
- 5 baths
- 4,204 sq ft
1716 Aberdour Dr, Apex, NC, 27502
Community: Buckhorn Preserve
-
Home type
Single family
-
Year built
2019
-
Lot size
8,712 sq ft
-
Price per sq ft
$262
-
Taxes
$7793 / Yr
-
HOA fees
$259 / Qtr
-
Last updated
Today
-
Views
12
Questions? Call us: (984) 789-5083
Overview
Nestled against a serene wooded buffer, this beautifully designed 2019 home combines modern elegance with exceptional privacy. Featuring 10-foot ceilings and gleaming 5-inch hardwood floors, this home offers a sophisticated, open feel throughout. The chef-inspired kitchen boasts white painted cabinets with soft-close drawers, luxurious quartz countertops, and a striking herringbone tile backsplash. Stainless steel appliances, including a gas cooktop with a griddle, wall oven, microwave, and sleek stainless steel pyramid hood, are perfect for the at-home cook. A Kohler single-bowl sink with a pull-out faucet is conveniently placed under a window, while the gray driftwood island with designer pendant lighting adds an elegant touch. A butler's pantry and walk-in pantry provide ample storage space. The master suite is designed for relaxation and offers a tray ceiling and separate his-and-her walk-in closets. The spa-like master bath includes plank-style flooring, a freestanding soaker tub, and a walk-in shower with a mosaic pan, matte gray subway tiles, a shampoo niche, and a frameless glass enclosure. Dual white-painted vanities with quartz countertops complete the tranquil retreat. Offering six bedrooms and five full bathrooms, this home is perfect for larger families or hosting guests. The main level features a guest suite, while the second floor includes the owner's suite, three additional bedrooms, and a loft area. The third floor offers a bonus room with a bedroom and full bath, ideal for a variety of uses. The large kitchen with an expansive pantry is perfect for entertaining, and the formal dining room and separate study provide additional spaces for dining or work. Step outside to enjoy a rear deck and a two-car garage. Located in the desirable community of Apex, this home is minutes from downtown and major highways, offering both convenience and a private neighborhood setting. The neighborhood amenities include a pool, clubhouse, and fitness center, ensuring comfort and recreation for residents. This home offers everything you need for modern living in a prime location.
Interior
Appliances
- Dishwasher, Disposal, Dryer, Gas Cooktop, Gas Water Heater, Ice Maker, Microwave, Plumbed For Ice Maker, Oven, Washer
Bedrooms
- Bedrooms: 6
Bathrooms
- Total bathrooms: 5
- Full baths: 5
Laundry
- Electric Dryer Hookup
- Laundry Room
- Upper Level
- Washer Hookup
Cooling
- Central Air, Dual, Electric
Heating
- Forced Air, Natural Gas
Fireplace
- 2
Features
- Tub Shower, Breakfast Bar, Pantry, Ceiling Fan(s), Crown Molding, Dressing Room, Double Closet, Eat-in Kitchen, Entrance Foyer, Kitchen Island, Open Floorplan, Quartz Countertops, Stall Shower, Smooth Ceilings, Soaking Tub, Walk-In Closet(s)
Levels
- Three Or More
Size
- 4,204 sq ft
Exterior
Patio & Porch
- Enclosed, Front Porch, Patio, Rear Porch
Roof
- Shingle
Garage
- Attached
- Garage Spaces: 2
- Attached
- Concrete
- Driveway
- Garage
- Garage Faces Front
Carport
- None
Year Built
- 2019
Lot Size
- 0.2 acres
- 8,712 sq ft
Waterfront
- No
Water Source
- Public
Sewer
- Public Sewer
Community Info
HOA Fee
- $259
- Frequency: Quarterly
- Includes: Game Room, Management, Party Room, Playground, Pool
Taxes
- Annual amount: $7,792.58
- Tax year:
Senior Community
- No
Listing courtesy of: Jennifer Coleman, Coldwell Banker Advantage Listing Agent Contact Information: 919-415-1322
Source: Triangle
MLS ID: 10100535
Listings marked with a Doorify MLS icon are provided courtesy of the Doorify MLS, of North Carolina, Internet Data Exchange Database. Brokers make an effort to deliver accurate information, but buyers should independently verify any information on which they will rely in a transaction. The listing broker shall not be responsible for any typographical errors, misinformation, or misprints, and they shall be held totally harmless from any damages arising from reliance upon this data. This data is provided exclusively for consumers' personal, non-commercial use. Copyright 2024 Doorify MLS of North Carolina. All rights reserved.
Want to learn more about Buckhorn Preserve?
Here is the community real estate expert who can answer your questions, take you on a tour, and help you find the perfect home.
Get started today with your personalized 55+ search experience!
Homes Sold:
55+ Homes Sold:
Sold for this Community:
Avg. Response Time:
Community Key Facts
Age Restrictions
- None
Amenities & Lifestyle
- See Buckhorn Preserve amenities
- See Buckhorn Preserve clubs, activities, and classes
Homes in Community
- Total Homes: 272
- Home Types: Single-Family
Gated
- No
Construction
- Construction Dates: 2019 - 2021
- Builder: Lennar Homes
Similar homes in this community
Popular cities in North Carolina
The following amenities are available to Buckhorn Preserve - Apex, NC residents:
- Clubhouse/Amenity Center
- Fitness Center
- Outdoor Pool
- Lakes - Scenic Lakes & Ponds
- Demonstration Kitchen
- Outdoor Patio
- Multipurpose Room
There are plenty of activities available in Buckhorn Preserve. Here is a sample of some of the clubs, activities and classes offered here.






