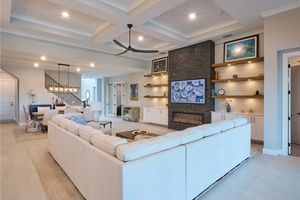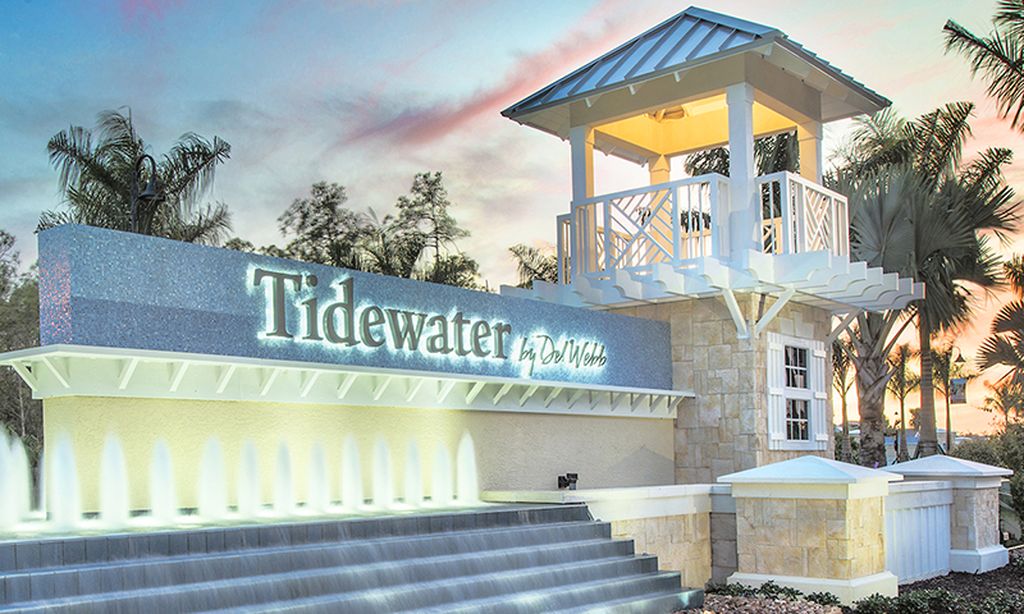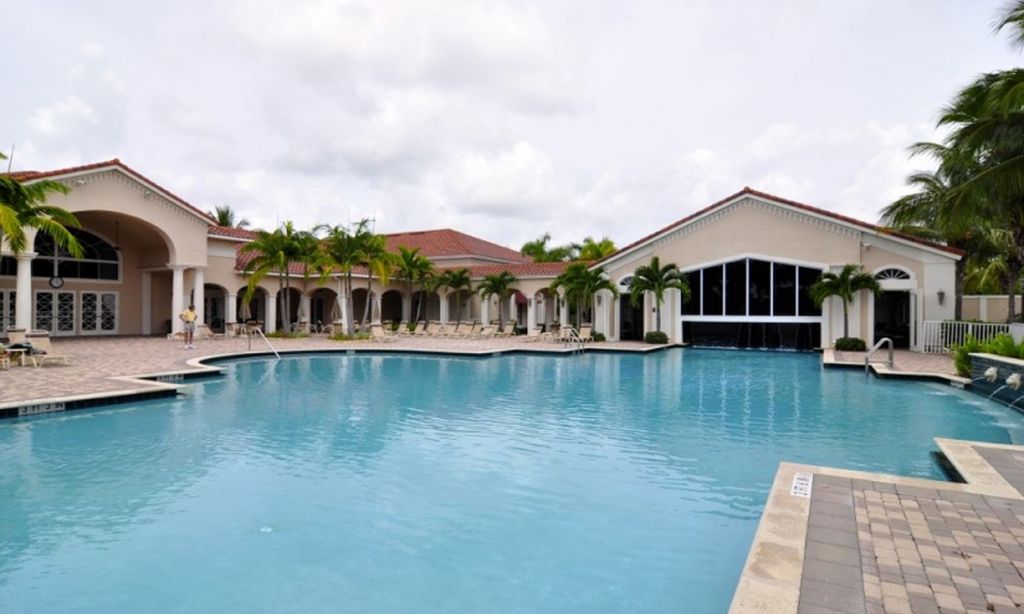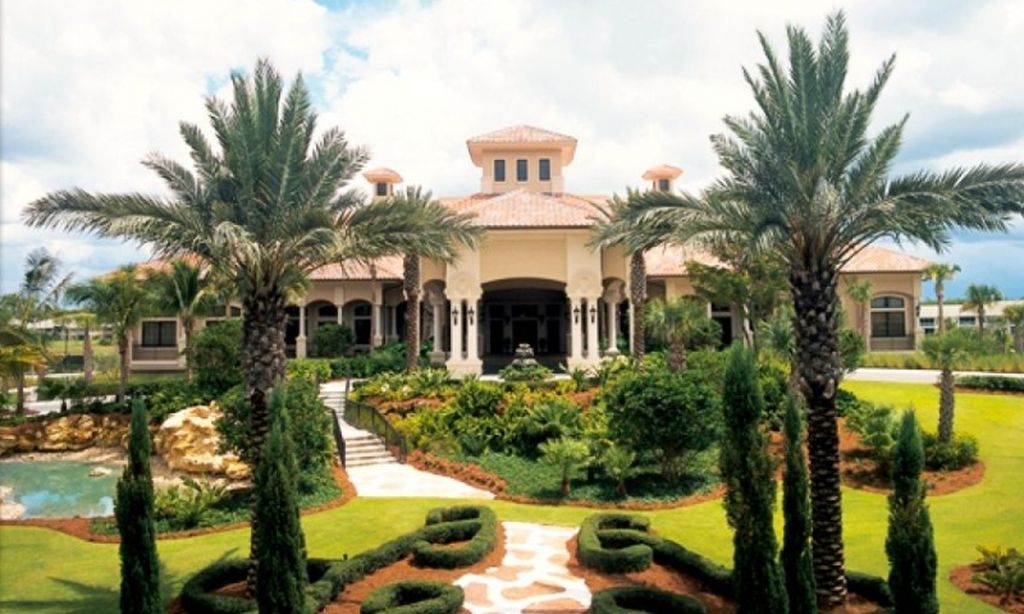- 5 beds
- 4 baths
- 4,248 sq ft
17539 Ashcomb Way, Estero, FL, 33928
Community: The Place at Corkscrew
-
Home type
Single family
-
Year built
2022
-
Lot size
11,766 sq ft
-
Price per sq ft
$328
-
Taxes
$11485 / Yr
-
Last updated
2 days ago
-
Views
3
Questions? Call us: (239) 326-9938
Overview
Motivated Seller!! Spectacular Custom Estate Home built in 2022 with over $500K Custom Luxury Upgrades makes this one of the most desirable homes in the award-wining community of The Place at Corkscrew. Step inside to luxury and live the ultimate Florida Lifestyle in this incredible Heatherton floor plan built by Pulte Homes featuring over 4,200 sq ft under air with additional oversized outdoor living space with panoramic screens enhancing the pristine sunset and lake views. No detail overlooked when appointing this beautiful home w/ custom upgrades including impact resistant windows/sliders, hurricane roll down shades at lanai, whole house water filter and softener, large front porch, 3 car garage extended garage w/ epoxy coated floor, Split System AC, 3 remote controlled hydraulic garage storage systems, and custom side load garage door openers for maximum clearance. The Designer Kitchen is ready to impress with an oversized island, designer lighting, Custom painted cabinetry w/ lots of drawers and storage including soft close doors/drawers, quartz countertops, designer tile backsplash, Kitchen Aid Stainless Appliance pkg, Beverage and Coffee Bar with sink, under counter beverage fridge, and a huge walk-in Pantry. The casual family room includes large sliding doors to the lanai, custom window trim, crown molding, accent wall, surround sound and designer flooring, expansive views of the outdoor living space including pool, spa and lake views. This home boasts 5 bedrooms, 4 bathrooms, a pool bath, customized home office, formal dining room, 3 car air-conditioned garage and golf cart storage area. The impressive Owner’s Suite includes french doors opening to a sitting room and leads to an expansive bedroom with large windows endless views of the lanai and lake. The Owner’s bathroom boasts two walk-in closets, a private water closet, separate sinks and vanities, and custom walk-in shower. California Closets in all Bedrooms, master bath, Office, Pantry, Laundry and Linen and custom floor to ceiling storage cabinets in the back hall from garage. Custom interior painting throughout, custom wood windowsills and window molding, crown molding and frameless glass shower doors in all bathrooms. Mechanical systems have been upgraded Post Builder Product to include Train 20 SER High Efficiency HVAC System, 100 Gallon Hot water Heater, Solar Roof Panels with Energy Savings of more than 80% of the energy use from builder product. The Home is equipped with a Smart Home Comfort and Security Panel, Utility Panel and (7) Security cameras inside and out. Designer lighting and custom Lutron switches throughout the home. Enjoy your OUTDOOR PARADISE where you will entertain friends and family or simply relax surrounded by nature! The expansive lanai includes a custom heated pool and spa with three water features and LED lighting, a custom-built outdoor kitchen, outdoor dining and living area with TV. It is time to LIVE EXTRAORDINARY!
Interior
Appliances
- Built-In Oven, Double Oven, Dryer, Dishwasher, Electric Cooktop, Freezer, Disposal, Ice Maker, Microwave, Range, Refrigerator, Self Cleaning Oven, Tankless Water Heater, Washer, Water Softener, Water Purifier
Bedrooms
- Bedrooms: 5
Bathrooms
- Total bathrooms: 4
- Full baths: 4
Laundry
- Inside
- Laundry Tub
Cooling
- Central Air, Ceiling Fan(s), Electric
Heating
- Central, Electric, Heat Pump, Solar, Zoned
Fireplace
- None
Features
- Attic Access, Built-in Features, Breakfast Area, Bathtub, Tray Ceiling(s), Closet Cabinetry, Coffered Ceiling(s), Separate/Formal Dining Room, Dual Sinks, Entrance Foyer, Eat-in Kitchen, Family/Dining Room, French Door(s)/Atrium Door(s), Kitchen Island, Living/Dining Room, Multiple Shower Heads, Custom Mirrors, Pantry, Pull Down Attic Stairs, Sitting Area In Primary Bedroom, Separate Shower
Levels
- Two
Size
- 4,248 sq ft
Exterior
Patio & Porch
- Lanai, Patio, Porch, Screened
Roof
- Metal,Tile
Garage
- Attached
- Garage Spaces: 3
- Attached
- Covered
- Deeded
- Driveway
- ElectricVehicleChargingStations
- Garage
- GolfCartGarage
- Guest
- Paved
- TwoSpaces
- GarageDoorOpener
Carport
- None
Year Built
- 2022
Lot Size
- 0.27 acres
- 11,766 sq ft
Waterfront
- Yes
Water Source
- Assessment Paid,Public
Sewer
- AssessmentPaid,Public Sewer
Community Info
Taxes
- Annual amount: $11,485.36
- Tax year: 2023
Senior Community
- No
Listing courtesy of: Nick Naples, Jr, John R Wood Properties Listing Agent Contact Information: [email protected]
Source: Swflnt
MLS ID: 225003809
Copyright 2025 Southwest Florida MLS. All rights reserved. Information deemed reliable but not guaranteed. The data relating to real estate for sale on this website comes in part from the IDX Program of the Southwest Florida Association of Realtors. Real estate listings held by brokerage firms other than 55places.com are marked with the Broker Reciprocity logo and detailed information about them includes the name of the listing broker.
Want to learn more about The Place at Corkscrew?
Here is the community real estate expert who can answer your questions, take you on a tour, and help you find the perfect home.
Get started today with your personalized 55+ search experience!
Homes Sold:
55+ Homes Sold:
Sold for this Community:
Avg. Response Time:
Community Key Facts
Age Restrictions
- None
Amenities & Lifestyle
- See The Place at Corkscrew amenities
- See The Place at Corkscrew clubs, activities, and classes
Homes in Community
- Total Homes: 1,325
- Home Types: Single-Family
Gated
- Yes
Construction
- Construction Dates: 2016 - Present
- Builder: Lennar Homes, Pulte Homes
Similar homes in this community
Popular cities in Florida
The following amenities are available to The Place at Corkscrew - Estero, FL residents:
- Clubhouse/Amenity Center
- Fitness Center
- Outdoor Pool
- Aerobics & Dance Studio
- Tennis Courts
- Pickleball Courts
- Bocce Ball Courts
- Basketball Court
- Volleyball Court
- Outdoor Patio
- Pet Park
- Day Spa/Salon/Barber Shop
- Multipurpose Room
- Business Center
- Misc.
- Dining
- Fire Pit
- Bar
There are plenty of activities available in The Place at Corkscrew. Here is a sample of some of the clubs, activities and classes offered here.
- Basketball
- Bocce Ball
- Pickleball
- Tennis
- Volleyball








