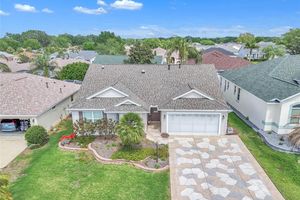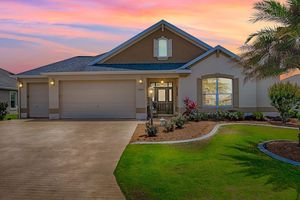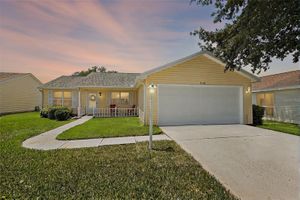- 3 beds
- 2 baths
- 1,467 sq ft
17760 Se 91st Gaylark Ave, The Villages, FL, 32162
Community: The Villages®
-
Home type
Villa
-
Year built
2001
-
Lot size
4,792 sq ft
-
Price per sq ft
$300
-
Taxes
$2675 / Yr
-
HOA fees
$199 /
-
Last updated
1 day ago
-
Views
8
-
Saves
3
Questions? Call us: (352) 704-0687
Overview
This CUSTOM Amelia courtyard villa, offering 2 Bedrooms and a Den, is a MUST SEE!! The villa is situated on an elevated site with serene WATERFRONT views in the Fairlawn Villas in The Village of Springdale! Whether you are driving your car or golf car, you will love its proximity to the Nancy Lopez Country Club, Mulberry Grove Regional Recreation Center, a Dog park, a Publix Plaza with plenty of shopping and restaurants! Step inside and be WOWED by the reconfigured kitchen which showcases stunning GRANITE countertops, a MARBLE herringbone backsplash, NEW STAINLESS APPLIANCES including a French door refrigerator with a convenient bottom freezer, GAS stove, dishwasher and a WINE cooler! The elegant WHITE cabinetry, with soft-close, stretch all the way to the ceiling, offering an abundance of storage. The deep stainless-steel sink adds practicality, and the stylish pendant lights over the counter-height opening to the dining area creates an inviting space for entertaining and dining. The pantry closet has been relocated and offers plenty of room for necessities. An interior laundry space includes a stackable Washer/Dryer, storage cabinet and counter space. Luxury Vinyl Plank flooring is installed throughout the Kitchen, Dining and Living areas as well as the Primary and Guest Bedrooms. LOOK UP....to CROWN molding throughout the home and LOOK DOWN...to see the wide baseboard!! The original plan included a 2-foot stretch in both the Primary and Guest bedrooms. The Guest Bath is accessible through a hallway and has floor to ceiling tile in the shower, a vanity with a GRANITE counter and a lighted mirror. Your Guests won't want to leave!! French Doors open to a Den with a glass wall of light, WOODEN BEAMS in the raised ceiling, a fan and tiled flooring. It's the ideal place to begin your day overlooking the water and the visiting birds. The spacious Primary Suite has a custom window overlooking the pond. The Luxurious Ensuite Bath includes a GRANITE vanity with double sinks, a STUNNING tiled shower and spacious walk-in closet! And if you think it can't get any better...there's ROOM FOR A POOL! Other fabulous upgrades include seldom seen Rain Glass Transoms, SMOOTH ceilings (not popcorn, not hand troweled), under cabinet lighting, wainscoting/chair railing and epoxy garage floor to name a few! You'll have peace of mind knowing a NEW ROOF was installed in 2020, the HVAC and a Tankless Water Heater in 2024!! The Bond Balance is $1,051.17. Call today for a private showing and start living the lifestyle you've worked so hard to achieve!!
Interior
Appliances
- Dishwasher, Disposal, Dryer, Range, Refrigerator, Tankless Water Heater, Washer
Bedrooms
- Bedrooms: 3
Bathrooms
- Total bathrooms: 2
- Full baths: 2
Laundry
- Inside
Cooling
- Central Air
Heating
- Central
Fireplace
- None
Features
- Ceiling Fan(s), Chair Rail, Open Floorplan, Stone Counters, Thermostat, Walk-In Closet(s)
Levels
- One
Size
- 1,467 sq ft
Exterior
Private Pool
- None
Roof
- Shingle
Garage
- Attached
- Garage Spaces: 1
- Driveway
Carport
- None
Year Built
- 2001
Lot Size
- 0.11 acres
- 4,792 sq ft
Waterfront
- Yes
Water Source
- Public
Sewer
- Public Sewer
Community Info
HOA Fee
- $199
- Includes: Fence Restrictions, Golf Course, Pickleball, Pool, Recreation Facilities, Trail(s), Vehicle Restrictions
Taxes
- Annual amount: $2,674.54
- Tax year: 2024
Senior Community
- Yes
Features
- Community Mailbox, Deed Restrictions, Dog Park, Golf Carts Permitted, Golf, Irrigation-Reclaimed Water, No Truck/RV/Motorcycle Parking, Playground, Pool, Sidewalks, Special Community Restrictions
Location
- City: The Villages
- County/Parrish: Marion
- Township: 17S
Listing courtesy of: Nanette Elliott, PA, REALTY EXECUTIVES IN THE VILLAGES, 352-753-7500
Source: Stellar
MLS ID: G5092124
Listings courtesy of Stellar MLS as distributed by MLS GRID. Based on information submitted to the MLS GRID as of Apr 25, 2025, 06:08pm PDT. All data is obtained from various sources and may not have been verified by broker or MLS GRID. Supplied Open House Information is subject to change without notice. All information should be independently reviewed and verified for accuracy. Properties may or may not be listed by the office/agent presenting the information. Properties displayed may be listed or sold by various participants in the MLS.
Want to learn more about The Villages®?
Here is the community real estate expert who can answer your questions, take you on a tour, and help you find the perfect home.
Get started today with your personalized 55+ search experience!
Homes Sold:
55+ Homes Sold:
Sold for this Community:
Avg. Response Time:
Community Key Facts
Age Restrictions
- 55+
Amenities & Lifestyle
- See The Villages® amenities
- See The Villages® clubs, activities, and classes
Homes in Community
- Total Homes: 70,000
- Home Types: Single-Family, Attached, Condos, Manufactured
Gated
- No
Construction
- Construction Dates: 1978 - 2021
- Builder: The Villages, Multiple Builders
Similar homes in this community
Popular cities in Florida
The following amenities are available to The Villages® - The Villages, FL residents:
- Clubhouse/Amenity Center
- Golf Course
- Restaurant
- Fitness Center
- Outdoor Pool
- Aerobics & Dance Studio
- Card Room
- Ceramics Studio
- Arts & Crafts Studio
- Sewing Studio
- Woodworking Shop
- Performance/Movie Theater
- Library
- Bowling
- Walking & Biking Trails
- Tennis Courts
- Pickleball Courts
- Bocce Ball Courts
- Shuffleboard Courts
- Horseshoe Pits
- Softball/Baseball Field
- Basketball Court
- Volleyball Court
- Polo Fields
- Lakes - Fishing Lakes
- Outdoor Amphitheater
- R.V./Boat Parking
- Gardening Plots
- Playground for Grandkids
- Continuing Education Center
- On-site Retail
- Hospital
- Worship Centers
- Equestrian Facilities
There are plenty of activities available in The Villages®. Here is a sample of some of the clubs, activities and classes offered here.
- Acoustic Guitar
- Air gun
- Al Kora Ladies Shrine
- Alcoholic Anonymous
- Aquatic Dancers
- Ballet
- Ballroom Dance
- Basketball
- Baton Twirlers
- Beading
- Bicycle
- Big Band
- Bingo
- Bluegrass music
- Bunco
- Ceramics
- Chess
- China Painting
- Christian Bible Study
- Christian Women
- Classical Music Lovers
- Computer Club
- Concert Band
- Country Music Club
- Country Two-Step
- Creative Writers
- Cribbage
- Croquet
- Democrats
- Dirty Uno
- Dixieland Band
- Euchre
- Gaelic Dance
- Gamblers Anonymous
- Genealogical Society
- Gin Rummy
- Guitar
- Happy Stitchers
- Harmonica
- Hearts
- In-line skating
- Irish Music
- Italian Study
- Jazz 'n' Tap
- Journalism
- Knitting Guild
- Mah Jongg
- Model Yacht Racing
- Motorcycle Club
- Needlework
- Overeaters Anonymous
- Overseas living
- Peripheral Neuropathy support
- Philosophy
- Photography
- Pinochle
- Pottery
- Quilters
- RC Flyers
- Recovery Inc.
- Republicans
- Scooter
- Scrabble
- Scrappers
- Senior soccer
- Shuffleboard
- Singles
- Stamping
- Street hockey
- String Orchestra
- Support Groups
- Swing Dance
- Table tennis
- Tai-Chi
- Tappers
- Trivial Pursuit
- VAA
- Village Theater Company
- Volleyball
- Whist








