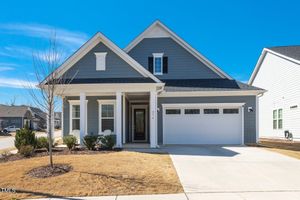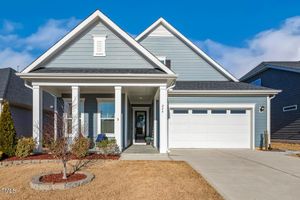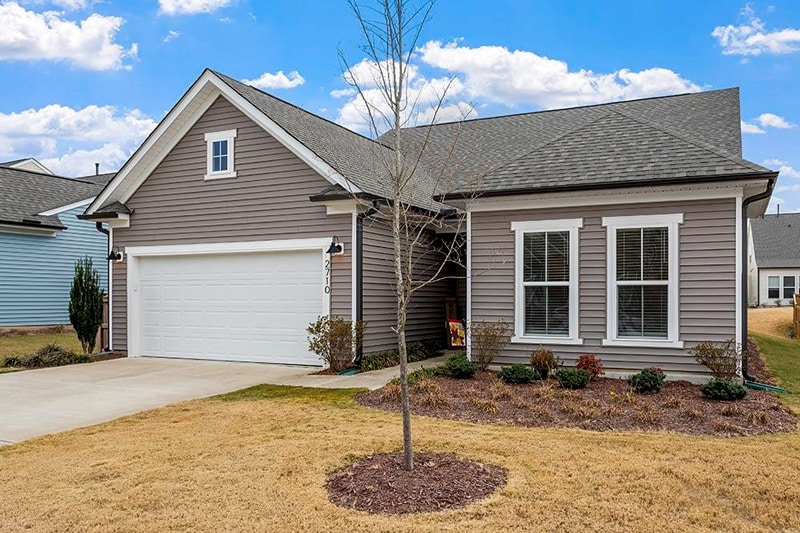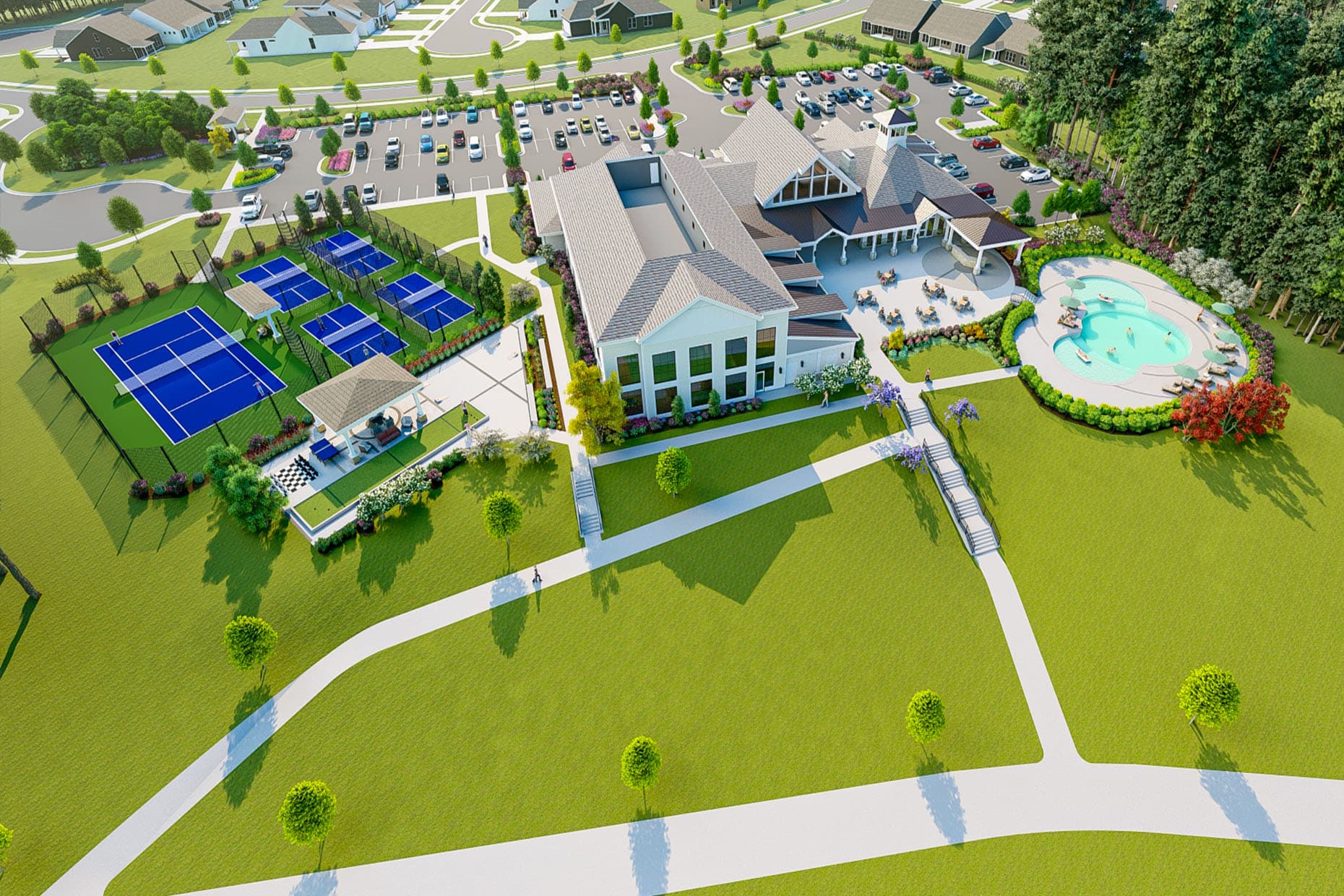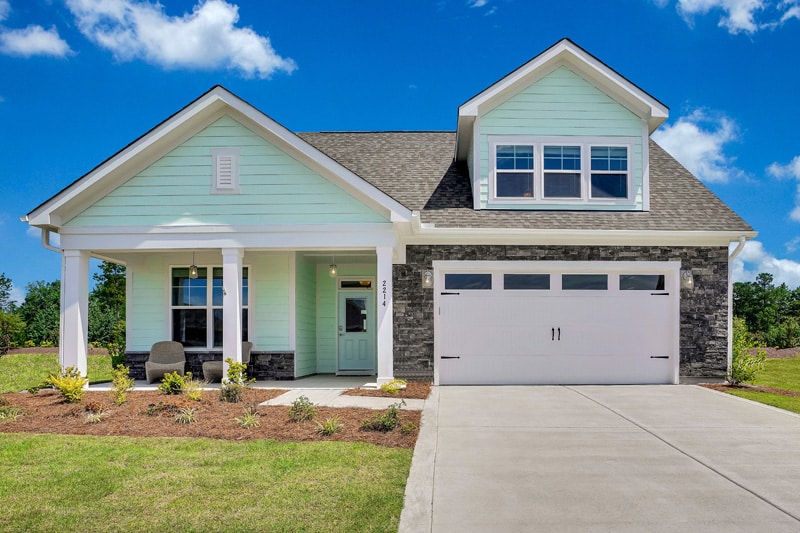-
Home type
Single family
-
Year built
2025
-
Price per sq ft
$177
-
HOA fees
$380 / Semi-Annually
-
Last updated
2 days ago
-
Views
14
Questions? Call us: (984) 600-6652
Overview
Welcome to 194 Gilmer St. at the brand-new community Eagle Creek located in Fuquay-Varina, NC! Welcome to the exquisite Hartwell floor plan situated in the sought-after community of Eagle Creek in Fuquay-Varina, NC. This meticulously crafted home offers a harmonious blend of elegance and functionality. Retreat to the main level primary suite featuring a blissful bathroom with large walk-in closet. The first floor also includes a guest room and full bathroom as a spacious living room great for events or relaxation. Enjoy your covered patio to enjoy morning coffee or evening gatherings! Versatile loft located on the second floor! Spacious secondary bedrooms great for family or guests. Eagle Creek is just 2 miles from US-401 N, allowing an easy commute to Downtown Fuquay-Varina and Downtown Raleigh, were you'll find a plethora of shopping, dining, entertainment, recreation, and much more. One-year builder's warranty and 10-year structural warranty. Your new home also includes our smart home technology package! The Smart Home is equipped with technology that includes the following: Wave programmable thermostat, Z-Wave door lock, a Z-Wave wireless switch, a touchscreen Smart Home control panel, an automation platform from Alarm.; video doorbell; Amz pop. Make the Hartwell at Eagle Creek your New Home Today! * Photos are for representative purposes only. *
Interior
Appliances
- Convection Oven, Cooktop, Dishwasher, Disposal, Electric Range, Microwave, Stainless Steel Appliance(s)
Bedrooms
- Bedrooms: 5
Bathrooms
- Total bathrooms: 4
- Full baths: 4
Laundry
- Electric Dryer Hookup
- Laundry Room
- Upper Level
- Washer Hookup
Cooling
- Electric, Zoned
Heating
- Electric
Fireplace
- None
Features
- Bathtub, Tub Shower, Double Vanity, Double Closet, Eat-in Kitchen, High Ceilings, Kitchen Island, Kitchen/Dining Combo, Living/Dining Room, Open Floorplan, Pantry, Master Downstairs, Quartz Countertops, Separate Shower, Stall Shower, Soaking Tub, Walk-In Closet(s), Walk-In Shower
Levels
- Two
Size
- 3,112 sq ft
Exterior
Patio & Porch
- Covered, Patio
Roof
- Shingle
Garage
- Attached
- Garage Spaces: 2
- Attached
- Concrete
- Driveway
- Garage
- Garage Door Opener
- Garage Faces Front
Carport
- None
Year Built
- 2025
Waterfront
- No
Water Source
- Public
Sewer
- Public Sewer
Community Info
HOA Fee
- $380
- Frequency: Semi-Annually
- Includes: None
Senior Community
- No
Location
- City: Fuquay Varina
- County/Parrish: Harnett
Listing courtesy of: Janice Nesbitt, D.R. Horton, Inc. Listing Agent Contact Information: 252-410-2737
Source: Triangle
MLS ID: 10098830
Listings marked with a Doorify MLS icon are provided courtesy of the Doorify MLS, of North Carolina, Internet Data Exchange Database. Brokers make an effort to deliver accurate information, but buyers should independently verify any information on which they will rely in a transaction. The listing broker shall not be responsible for any typographical errors, misinformation, or misprints, and they shall be held totally harmless from any damages arising from reliance upon this data. This data is provided exclusively for consumers' personal, non-commercial use. Copyright 2024 Doorify MLS of North Carolina. All rights reserved.
Want to learn more about Adalyn Place?
Here is the community real estate expert who can answer your questions, take you on a tour, and help you find the perfect home.
Get started today with your personalized 55+ search experience!
Homes Sold:
55+ Homes Sold:
Sold for this Community:
Avg. Response Time:
Community Key Facts
Age Restrictions
- 55+
Amenities & Lifestyle
- See Adalyn Place amenities
- See Adalyn Place clubs, activities, and classes
Homes in Community
- Total Homes: 92
- Home Types: Single-Family
Gated
- No
Construction
- Construction Dates: 2019 - Present
- Builder: Dan Ryan Builders, Elevate Homes
Similar homes in this community
Popular cities in North Carolina
The following amenities are available to Adalyn Place - Fuquay-Varina, NC residents:
- Fitness Center
- Bocce Ball Courts
- Pet Park
- Gathering Areas
There are plenty of activities available in Adalyn Place. Here is a sample of some of the clubs, activities and classes offered here.
- Get Pumped in the Park
- Paint Night in the Park
- Pet Parade in the Park
- Picnic in the Park
- Popcorn in the Park

