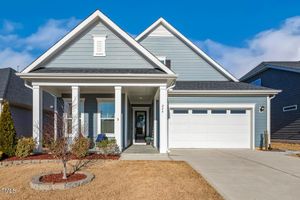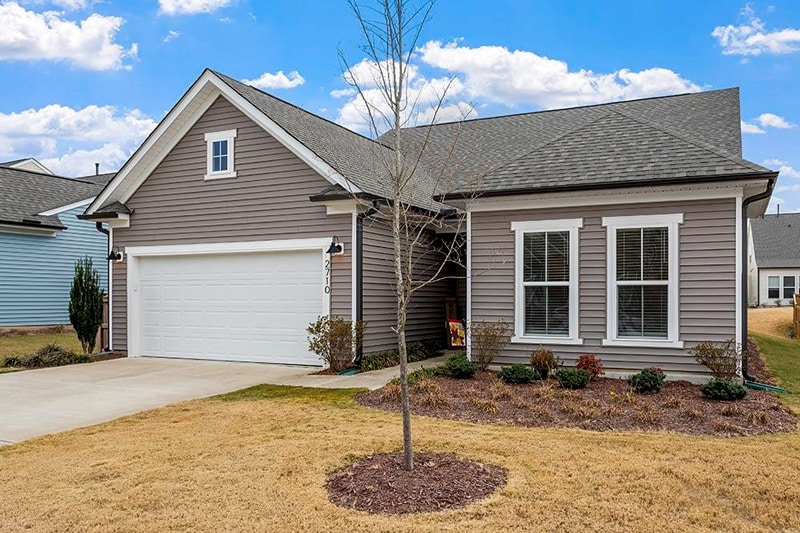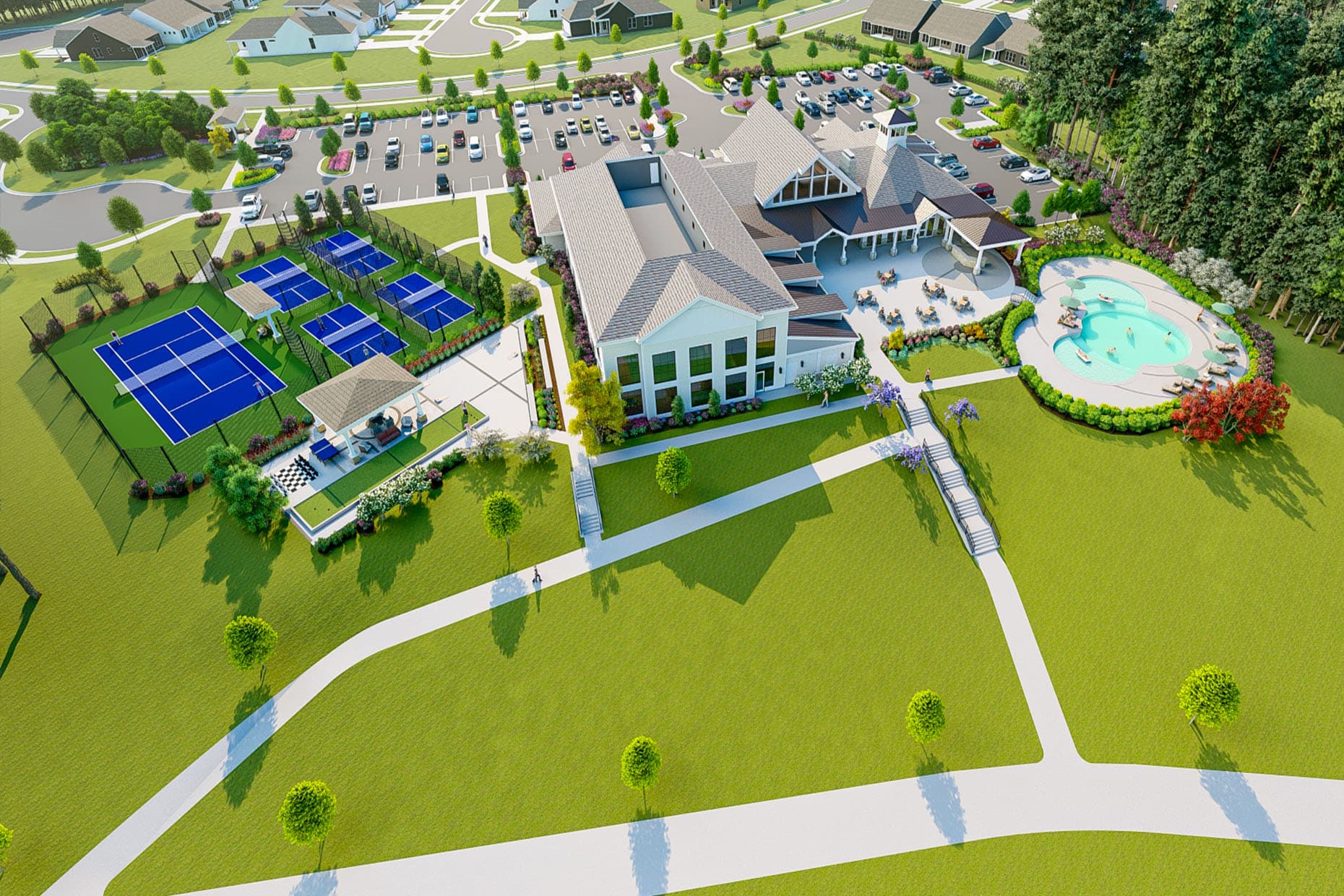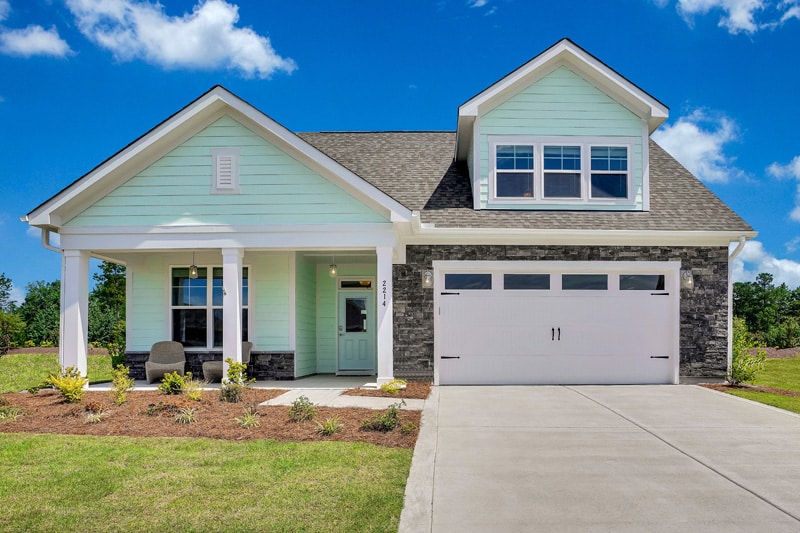- 2 beds
- 2 baths
- 1,716 sq ft
276 Bevis Marks Dr, Fuquay Varina, NC, 27526
Community: Adalyn Place
-
Home type
Single family
-
Year built
2021
-
Lot size
7,405 sq ft
-
Price per sq ft
$254
-
Taxes
$3776 / Yr
-
HOA fees
$141 / Mo
-
Last updated
Today
-
Views
5
-
Saves
3
Questions? Call us: (984) 600-6652
Overview
Dreaming about the easy life? It does not get any easier than this one, single level living, complete with 2 bedrooms and an additional large flex room - great for a home office. This beauty has no carpet, no yard work and TONS of upgrades! The chefs kitchen- stacked with all stainless steel appliances including double ovens, a beautiful gas stove, stunning quartz countertops, a brand new backsplash, a farm house sink, all open to the large living room conplete with a gas fire place. Maybe you are more of an outdoor seeker? This beauty has a panoramic sliding glass door that leads to the sprawling screened porch, hello summer evenings! After evenings on the porch you can retreat to your spacious primary suit, relax in the HUGE primary walk in shower with floor to ceiling tile, double vanities with quartz countertops with convenient pull down faucets. Community amenities include a gigantic covered shelter with an outdoor fireplace, great for community gatherings or family picnics, a bocci ball court and a dog park. Location does not get any better, walking distance to both downtown Fuquay-Varina and the community library!
Interior
Appliances
- Built-In Gas Range, Dishwasher, Double Oven, Dryer, Microwave, Refrigerator, Stainless Steel Appliance(s), Oven, Washer
Bedrooms
- Bedrooms: 2
Bathrooms
- Total bathrooms: 2
- Full baths: 2
Laundry
- Main Level
Cooling
- Ceiling Fan(s), Central Air
Heating
- Fireplace(s), Forced Air, Natural Gas
Fireplace
- None
Features
- Ceiling Fan(s), Double Vanity, Entrance Foyer, High Ceilings, High Speed Internet, Kitchen Island, Kitchen/Dining Combo, Living/Dining Room, Open Floorplan, Pantry, Quartz Countertops, Smart Thermostat, Smooth Ceilings, Walk-In Closet(s), Walk-In Shower
Levels
- One
Size
- 1,716 sq ft
Exterior
Patio & Porch
- Screened
Roof
- Shingle
Garage
- Attached
- Garage Spaces: 2
- Driveway
- Garage Faces Front
Carport
- None
Year Built
- 2021
Lot Size
- 0.17 acres
- 7,405 sq ft
Waterfront
- No
Water Source
- Public
Sewer
- Public Sewer
Community Info
HOA Fee
- $141
- Frequency: Monthly
- Includes: Dog Park, Landscaping, Maintenance Grounds, Sport Court
Taxes
- Annual amount: $3,776.19
- Tax year:
Senior Community
- No
Listing courtesy of: April Williams, Inhabit Real Estate Listing Agent Contact Information: 919-794-1104
Source: Triangle
MLS ID: 10080351
Listings marked with a Doorify MLS icon are provided courtesy of the Doorify MLS, of North Carolina, Internet Data Exchange Database. Brokers make an effort to deliver accurate information, but buyers should independently verify any information on which they will rely in a transaction. The listing broker shall not be responsible for any typographical errors, misinformation, or misprints, and they shall be held totally harmless from any damages arising from reliance upon this data. This data is provided exclusively for consumers' personal, non-commercial use. Copyright 2024 Doorify MLS of North Carolina. All rights reserved.
Want to learn more about Adalyn Place?
Here is the community real estate expert who can answer your questions, take you on a tour, and help you find the perfect home.
Get started today with your personalized 55+ search experience!
Homes Sold:
55+ Homes Sold:
Sold for this Community:
Avg. Response Time:
Community Key Facts
Age Restrictions
- 55+
Amenities & Lifestyle
- See Adalyn Place amenities
- See Adalyn Place clubs, activities, and classes
Homes in Community
- Total Homes: 92
- Home Types: Single-Family
Gated
- No
Construction
- Construction Dates: 2019 - Present
- Builder: Dan Ryan Builders, Elevate Homes
Similar homes in this community
Popular cities in North Carolina
The following amenities are available to Adalyn Place - Fuquay-Varina, NC residents:
- Fitness Center
- Bocce Ball Courts
- Pet Park
- Gathering Areas
There are plenty of activities available in Adalyn Place. Here is a sample of some of the clubs, activities and classes offered here.
- Get Pumped in the Park
- Paint Night in the Park
- Pet Parade in the Park
- Picnic in the Park
- Popcorn in the Park







