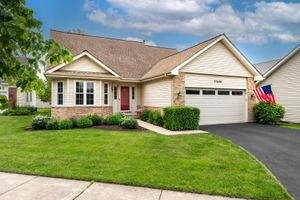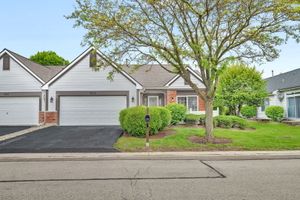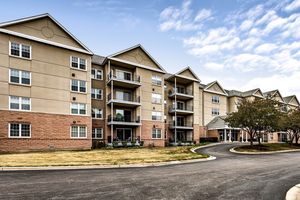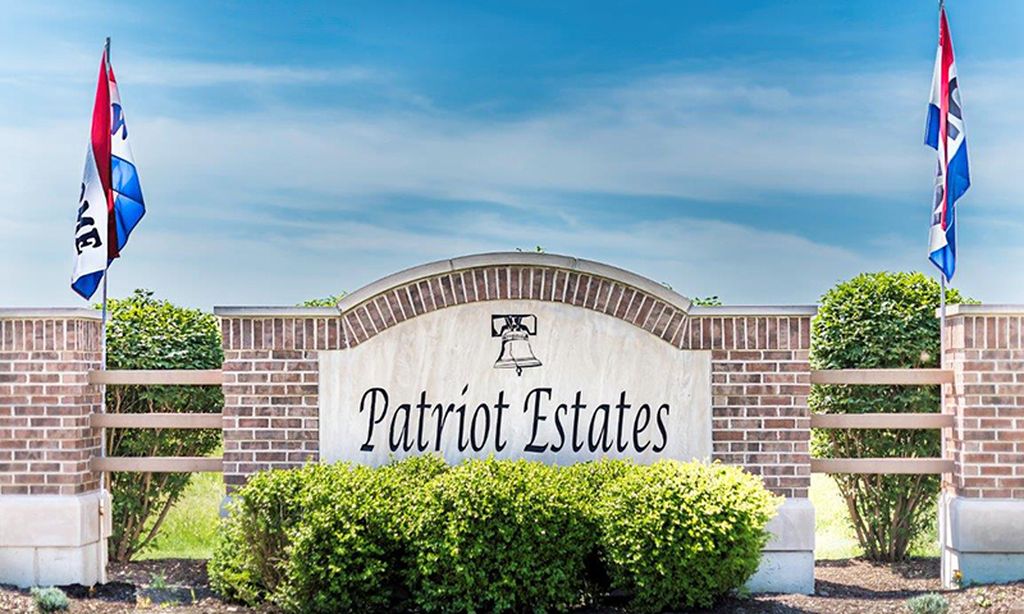-
Year built
1996
-
Price per sq ft
$211
-
Taxes
$5766 / Yr
-
HOA fees
$295 / Mo
-
Last updated
3 days ago
-
Views
94
-
Saves
3
Questions? Call us: (630) 642-6764
Overview
The popular Livingstone Model featuring a basement with a third bedroom. Side load 2-car garage with epoxy coated flooring. Updated and upgraded energy savings windows and sliding glass door 2013. New furnace and A/C April 2024. Hardwood flooring added to the dining and living room 2016. Plantation shutters highlight the living and dining room windows. Gas log fireplace accents the living room adding warmth. Kitchen features ceramic backsplash, Corian countertops. Stainless steel refrigerator 2025. Master suite offers a generous area. The master walk-in closet organizer with drawers, plenty area for hanging clothes and shoe racks. Master bath features soaking tub plus updated and upgraded separate shower, ceramic flooring completes the finishing touches to the bathroom. Bedroom two has full bathroom adjacent to the bedroom. The owner added a new washer & dryer on the first floor; this could convert to closet space. Also, there is a washer and dryer in the basement. Third bedroom located in the basement. Basement also has large working space and work bench. 12'x12' concrete patio has a natural gas line for your grill. Front yard garden landscape area maintained by the homeowner.
Interior
Appliances
- Range, Microwave, Dishwasher, Refrigerator
Bedrooms
- Bedrooms: 3
Bathrooms
- Total bathrooms: 2
- Full baths: 2
Laundry
- Main Level
- Gas Dryer Hookup
- Electric Dryer Hookup
- In Unit
- Multiple Locations
Cooling
- Central Air
Heating
- Natural Gas, Forced Air
Fireplace
- 1
Features
- 1st Floor Bedroom, Storage, Walk-In Closet(s), Workshop, Separate/Formal Dining Room
Size
- 1,480 sq ft
Exterior
Roof
- Asphalt
Garage
- Garage Spaces: 2
- Asphalt
- Garage Door Opener
- On Site
- Garage Owned
- Attached
- Garage
Carport
- None
Year Built
- 1996
Waterfront
- No
Water Source
- Public
Sewer
- Public Sewer
Community Info
HOA Fee
- $295
- Frequency: Monthly
- Includes: Golf Course, Health Club, Indoor Pool, Pool, Restaurant, Tennis Court(s), Clubhouse, Patio
Taxes
- Annual amount: $5,766.00
- Tax year: 2023
Senior Community
- No
Location
- City: Plainfield
- County/Parrish: Will
- Township: Lockport
Listing courtesy of: Jack Persin, Baird & Warner Listing Agent Contact Information: [email protected]
Source: Mred
MLS ID: 12366781
Based on information submitted to the MLS GRID as of May 31, 2025, 10:54pm PDT. All data is obtained from various sources and may not have been verified by broker or MLS GRID. Supplied Open House Information is subject to change without notice. All information should be independently reviewed and verified for accuracy. Properties may or may not be listed by the office/agent presenting the information.
Want to learn more about Carillon?
Here is the community real estate expert who can answer your questions, take you on a tour, and help you find the perfect home.
Get started today with your personalized 55+ search experience!
Homes Sold:
55+ Homes Sold:
Sold for this Community:
Avg. Response Time:
Community Key Facts
Age Restrictions
- 55+
Amenities & Lifestyle
- See Carillon amenities
- See Carillon clubs, activities, and classes
Homes in Community
- Total Homes: 2,097
- Home Types: Single-Family, Attached, Condos
Gated
- Yes
Construction
- Construction Dates: 1989 - 2001
- Builder: Cambridge Homes, Cenvil Homes
Similar homes in this community
Popular cities in Illinois
The following amenities are available to Carillon - Plainfield, IL residents:
- Clubhouse/Amenity Center
- Golf Course
- Restaurant
- Fitness Center
- Indoor Pool
- Outdoor Pool
- Aerobics & Dance Studio
- Hobby & Game Room
- Card Room
- Ceramics Studio
- Arts & Crafts Studio
- Woodworking Shop
- Ballroom
- Computers
- Library
- Billiards
- Walking & Biking Trails
- Tennis Courts
- Pickleball Courts
- Bocce Ball Courts
- Shuffleboard Courts
- Horseshoe Pits
- Lakes - Scenic Lakes & Ponds
- Lakes - Fishing Lakes
- Parks & Natural Space
- Table Tennis
- Golf Practice Facilities/Putting Green
- Locker Rooms
There are plenty of activities available in Carillon. Here is a sample of some of the clubs, activities and classes offered here.
- Aerobics
- Aqua Fitness
- Association Meetings & Leadership
- Bereavement Meetings
- Billiards
- Bocce Ball
- Book Club
- Bowling League
- Bridge
- Canasta
- Ceramics
- Chair Exercise
- Chorus
- Civic Committee
- Craft Shows
- Crafty Crafters
- Dance & Party Committee
- Darts
- Euchre
- Exercise Classes
- Fishing Club
- Golf League
- Health Fair
- Horseshoes
- Indoor Swimming
- Knit/Crochet
- Laprobe Club
- Line Dancing
- Mah Jongg
- Movie Night
- Needle-workers
- Outdoor Swimming
- Painting Club
- Pickleball
- Pilates
- Ping Pong
- Pinochle
- Poker
- Quilting
- Reducers Club
- Security Committee
- Shuffleboard
- Singles Club
- Stained Glass
- Super Seniors Club
- Tai Chi Qigong
- Tennis
- Theater Guild
- Travel Club
- V.F.W.
- Water Volleyball
- Wii Bowling
- Women's Club
- Woodshop








