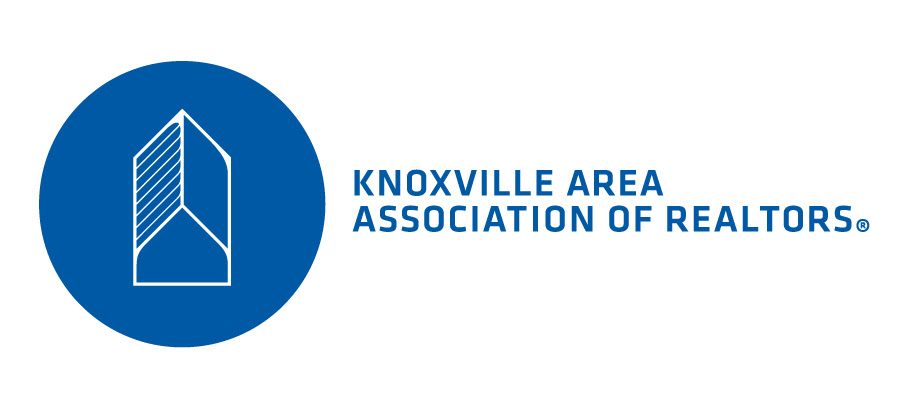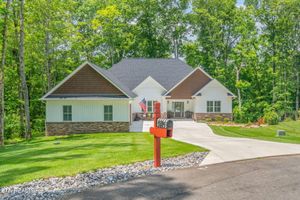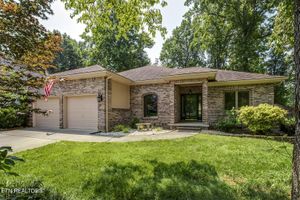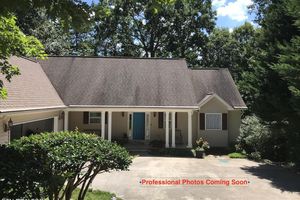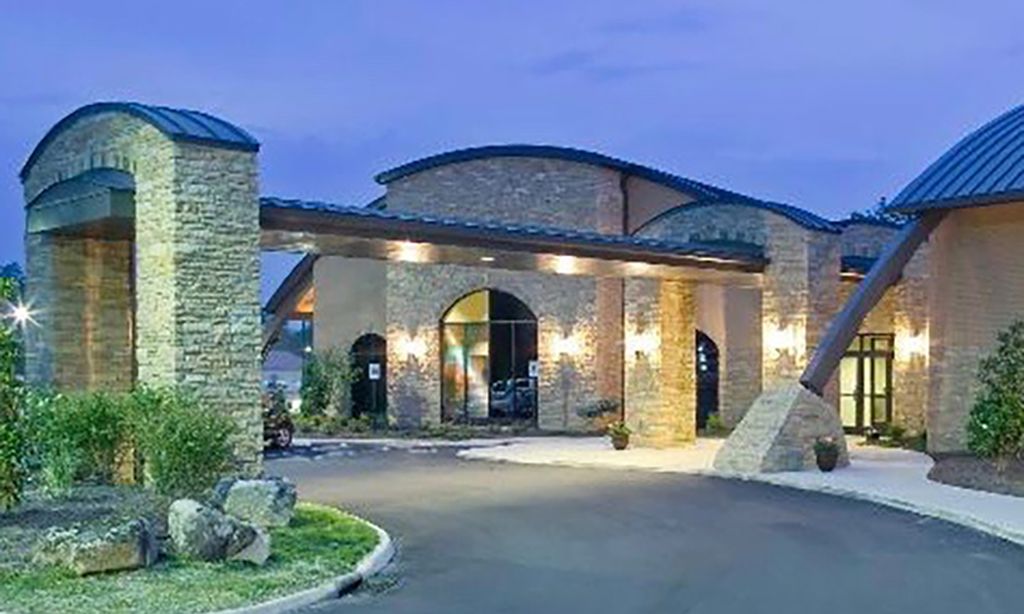-
Home type
Single family
-
Year built
2024
-
Lot size
16,117 sq ft
-
Price per sq ft
$269
-
Taxes
$88 / Yr
-
HOA fees
$182 / Mo
-
Last updated
2 days ago
-
Views
4
-
Saves
3
Questions? Call us: (865) 205-1079
Overview
Nestled in the heart of Tellico Village, this extraordinary residence, presented by Kilgore Properties, is a masterpiece of design and craftsmanship. The exterior captivates with its elegant stone facade and a generous three-car garage, positioned on a coveted lot that balances seclusion with scenic beauty. The tranquil backyard, enveloped by verdant foliage, offers a serene retreat perfect for relaxation or outdoor gatherings. Step inside to discover a refined interior, where intricate crown molding and a charming corner fireplace infuse the living spaces with warmth and sophistication. The gourmet kitchen, a culinary haven, features sleek quartz countertops, a spacious pantry, and a chic tile backsplash. The opulent master suite is a sanctuary of comfort, boasting a tiled shower with glass doors, a double vanity, and impeccable finishes. Soaring ceilings throughout the home create an expansive, airy ambiance, amplifying the sense of space. Practicality meets elegance with a well-appointed mudroom adjacent to the garage, ensuring effortless organization. The expansive back porch invites al fresco entertaining or quiet evenings under the stars. Above the garage, a versatile bonus family room, complete with premium fixtures and a private half bathroom, offers endless possibilities. A 10x12 storage area in the crawl space, finished with sheetrock walls, presents a unique opportunity for a workshop or additional storage. This home seamlessly blends luxury and functionality, offering a lifestyle of unparalleled comfort and style. From the private backyard to the contemporary upgrades and thoughtfully designed layout, this Tellico Village gem is perfect for discerning buyers. Schedule a private tour today to experience the allure and sophistication of this remarkable property. Sq Ft is approximate, Buyers to verify!
Interior
Appliances
- Dishwasher, Disposal, Microwave, Range, Refrigerator
Bedrooms
- Bedrooms: 3
Bathrooms
- Total bathrooms: 3
- Half baths: 1
- Full baths: 2
Cooling
- Central Cooling, Ceiling Fan(s)
Heating
- Heat Pump, Electric
Fireplace
- 1
Features
- Walk-In Closet(s), Kitchen Island, Pantry
Exterior
Patio & Porch
- Porch - Covered
Garage
- Attached
- Garage Spaces: 3
- Garage Door Opener
- Attached
- Main Level
Carport
- None
Year Built
- 2024
Lot Size
- 0.37 acres
- 16,117 sq ft
Waterfront
- No
Water Source
- Public
Sewer
- Public Sewer
Community Info
HOA Fee
- $182
- Frequency: Monthly
- Includes: Swimming Pool, Tennis Courts, Club House, Golf Course, Playground, Recreation Facilities
Taxes
- Annual amount: $88.42
- Tax year:
Senior Community
- No
Location
- City: Loudon
- County/Parrish: Loudon County - 32
Listing courtesy of: Bill Cooley, BHHS Lakeside Realty
Source: Kaarmls
MLS ID: 1298649
IDX information is provided exclusively for consumers' personal, non-commercial use, that it may not be used for any purpose other than to identify prospective properties consumers may be interested in purchasing. Data is deemed reliable but is not guaranteed accurate by the MLS.
Want to learn more about Tellico Village?
Here is the community real estate expert who can answer your questions, take you on a tour, and help you find the perfect home.
Get started today with your personalized 55+ search experience!
Homes Sold:
55+ Homes Sold:
Sold for this Community:
Avg. Response Time:
Community Key Facts
Age Restrictions
Amenities & Lifestyle
- See Tellico Village amenities
- See Tellico Village clubs, activities, and classes
Homes in Community
- Total Homes: 3,375
- Home Types: Single-Family, Attached
Gated
- No
Construction
- Construction Dates: 1987 - Present
- Builder: Multiple Builders
Similar homes in this community
Popular cities in Tennessee
The following amenities are available to Tellico Village - Loudon, TN residents:
- Clubhouse/Amenity Center
- Golf Course
- Restaurant
- Fitness Center
- Indoor Pool
- Outdoor Pool
- Aerobics & Dance Studio
- Indoor Walking Track
- Ballroom
- Tennis Courts
- Pickleball Courts
- Basketball Court
- Lakes - Boat Accessible
- Playground for Grandkids
- Outdoor Patio
- Steam Room/Sauna
- Golf Practice Facilities/Putting Green
- Multipurpose Room
- Gazebo
- Boat Launch
- Locker Rooms
- Beach
- Lounge
- BBQ
There are plenty of activities available in Tellico Village. Here is a sample of some of the clubs, activities and classes offered here.
- Art Guild
- Badminton
- Basketball
- Bead Goes On
- Bible Study
- Birders
- Bluegrass Jam
- Bridge
- Cards
- Carving Club
- Chrysler Retirees
- Community Concerts
- Computer Users
- Crafting
- Cruising Club
- Cycling Club
- Day Trippers
- Dancing
- Digital Photography
- Dog Owners
- Euchre
- Fishing
- Garden Club
- Genealogy
- Herbs
- Hiking
- Kniters
- Ladies Golf
- Line Dancing
- Lions Club
- Mac Users
- Mah Jongg
- Men's Golf
- Motorcycle Club
- Pickleball
- Pinochle
- Quilt Guild
- Racquetball
- Rotary Club
- Rubber Stamp Art
- Soggy Bottom Kayakers
- Solo Club
- Square Dancing
- Stained Glass
- Table Tennis
- Tai Chi
- Tennis Association
- Vintage Vehicles
- Wallyball
- Weight Watchers
- Woodworkers
- Yoga
