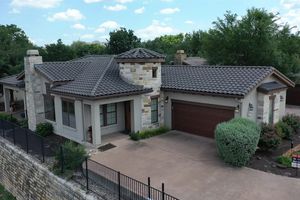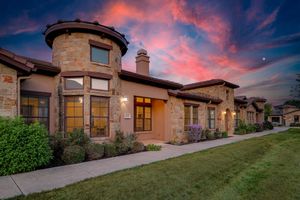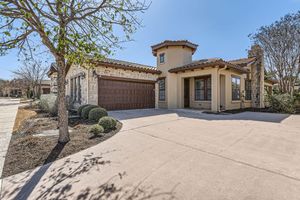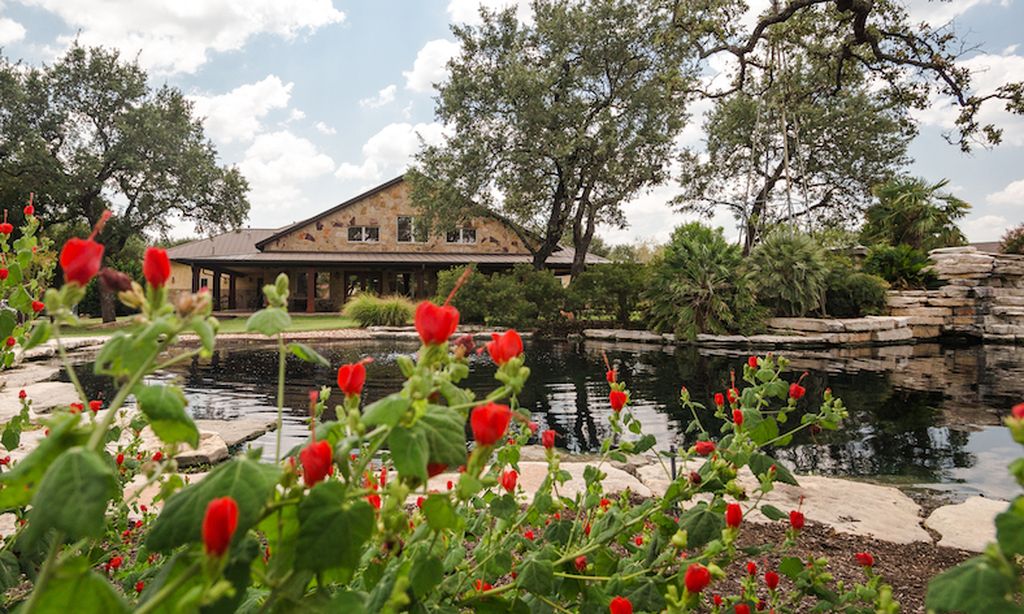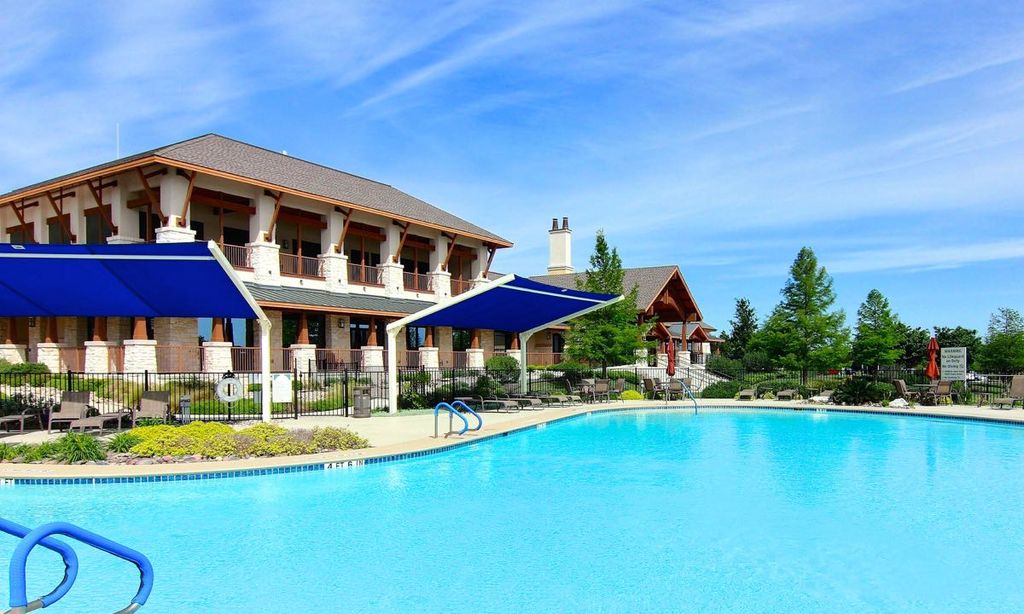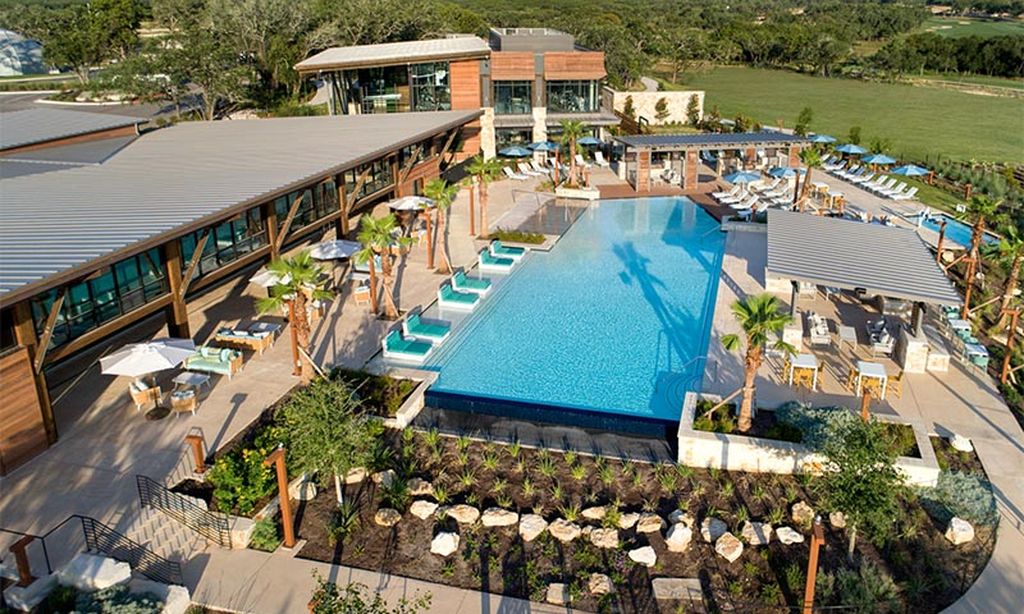- 2 beds
- 2 baths
- 1,850 sq ft
213 Delfino Cir # 49, Austin, TX, 78734
Community: Tuscan Village
-
Home type
Condominium
-
Year built
2016
-
Lot size
10,332 sq ft
-
Price per sq ft
$410
-
Taxes
$13491 / Yr
-
HOA fees
$490 / Mo
-
Last updated
Today
-
Views
2
Questions? Call us: (254) 358-3406
Overview
Exquisite Private Villa in the Prestigious 55+ Community of Tuscan Village! Nestled in the heart of Lakeway, this luxurious villa meticulously upgraded and perfectly situated on a PREMIUM LOT. This residence offers an unparalleled living experience. From the moment you step inside, the opulence of hardwood floors, custom cabinetry, and a gas-fired stone fireplace set the tone for the home’s refined elegance.High-end stainless steel appliances, striking quartz countertops, and crown molding further elevate the space, while plantation shutters add timeless charm. Every detail has been thoughtfully designed, ensuring both luxury and functionality. The expansive windows and soaring ceilings bathe each room in an abundance of natural light. The floor plan features two spacious bedrooms, a dedicated office, two luxurious bathrooms, and a living room, offering unmatched versatility and comfort for both quiet relaxation and lavish entertaining. Step outside into your private sanctuary, a breathtaking patio with lush astro turf, mature trees and custom automatic screens for unparalleled privacy. The serene outdoor oasis is the ideal setting for intimate evenings under the stars or casual entertaining in the utmost tranquility.The villa also boasts a upgraded 2-car garage, offering both style and practicality.This exceptional villa is mere steps away from the exclusive amenities of Tuscan Village. Indulge in the heated indoor/outdoor pool, fitness center, pickleball courts, and scenic walking trails.Club Salus hosts an array of vibrant community events, creating an enriching atmosphere for residents.In addition, the world-class Baylor Scott & White Medical Complex, along with the finest shopping, dining & entertainment nearby.The HOA ensures that every aspect of your home is meticulously maintained, covering landscape upkeep, internet services.Step into a world of elegance, convenience, and serenity. Welcome home!
Interior
Appliances
- Built-In Oven, Cooktop, Dishwasher, Gas Cooktop, Disposal, Microwave, Self Cleaning Oven, Stainless Steel Appliance(s), Tankless Water Heater
Bedrooms
- Bedrooms: 2
Bathrooms
- Total bathrooms: 2
- Full baths: 2
Laundry
- Inside
- Main Level
- Laundry Room
- Washer Hookup
- Electric Dryer Hookup
- Gas Dryer Hookup
Heating
- Central, Fireplace(s), Heat Pump, Propane
Fireplace
- 1
Features
- Beamed Ceilings, Breakfast Bar, Open Beams/Beamed Ceilings, Crown Molding, Double Vanity, Entrance Foyer, High Ceilings, Main Level Primary, Multiple Primary Bathrooms, NoInteriorSteps, Open Floorplan, Pantry, Quartz Countertops, Recessed Lighting, Walk-In Closet(s), WiredForSound
Levels
- One
Size
- 1,850 sq ft
Exterior
Roof
- Tile
Garage
- Garage Spaces: 2
- Attached
- DoorSingle
- Garage
Carport
- None
Year Built
- 2016
Lot Size
- 0.24 acres
- 10,332 sq ft
Waterfront
- No
Water Source
- Water District
Sewer
- Public Sewer
Community Info
HOA Fee
- $490
- Frequency: Monthly
Taxes
- Annual amount: $13,490.62
- Tax year: 2024
Senior Community
- No
Features
- Barbecue, Clubhouse, Courtyard, DogPark, FitnessCenter, KitchenFacilities, Park, Pool, SportCourts, Sidewalks, TennisCourts, TrashPickupDoorToDoor, TrailsPaths
Location
- City: Austin
- County/Parrish: Travis
Listing courtesy of: Julie Stinson, Coldwell Banker Realty Listing Agent Contact Information: (512) 529-9469
Source: Actrist
MLS ID: 5333615
Listings courtesy of Unlock MLS as distributed by MLS GRID. Based on information submitted to the MLS GRID as of Apr 30, 2025, 09:49pm PDT. All data is obtained from various sources and may not have been verified by broker or MLS GRID. Supplied Open House Information is subject to change without notice. All information should be independently reviewed and verified for accuracy. Properties may or may not be listed by the office/agent presenting the information. Properties displayed may be listed or sold by various participants in the MLS.
Want to learn more about Tuscan Village?
Here is the community real estate expert who can answer your questions, take you on a tour, and help you find the perfect home.
Get started today with your personalized 55+ search experience!
Homes Sold:
55+ Homes Sold:
Sold for this Community:
Avg. Response Time:
Community Key Facts
Age Restrictions
- 55+
Amenities & Lifestyle
- See Tuscan Village amenities
- See Tuscan Village clubs, activities, and classes
Homes in Community
- Total Homes: 196
- Home Types: Attached, Single-Family, Condos
Gated
- No
Construction
- Construction Dates: 2012 - Present
- Builder: Legend Communities
Similar homes in this community
Popular cities in Texas
The following amenities are available to Tuscan Village - Lakeway, TX residents:
- Clubhouse/Amenity Center
- Fitness Center
- Indoor Pool
- Outdoor Pool
- Aerobics & Dance Studio
- Walking & Biking Trails
- Pickleball Courts
- Bocce Ball Courts
- Parks & Natural Space
- Outdoor Patio
- Multipurpose Room
- Business Center
There are plenty of activities available in Tuscan Village. Here is a sample of some of the clubs, activities and classes offered here.
- Art Class
- Bible Study
- Bocce Ball
- Book Club
- Bridge
- Canasta
- Cards
- Circuit Class
- Dance Class
- Dinner Club
- Fine Arts Show
- Fundamentals Class
- Greenbelt Walk
- Happy Hour
- Ladies Social
- Live Music
- Memoir-Writing Group
- Pickleball
- Presentations
- Strength Class
- Stretch & Tone
- Swimming
- Water Aerobics
- Yoga Class

