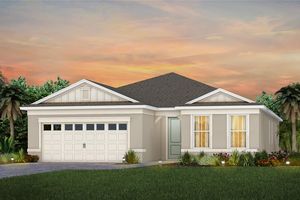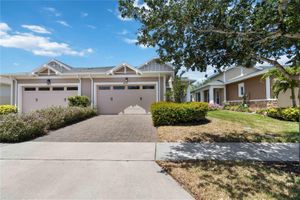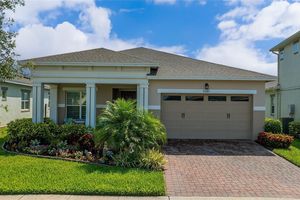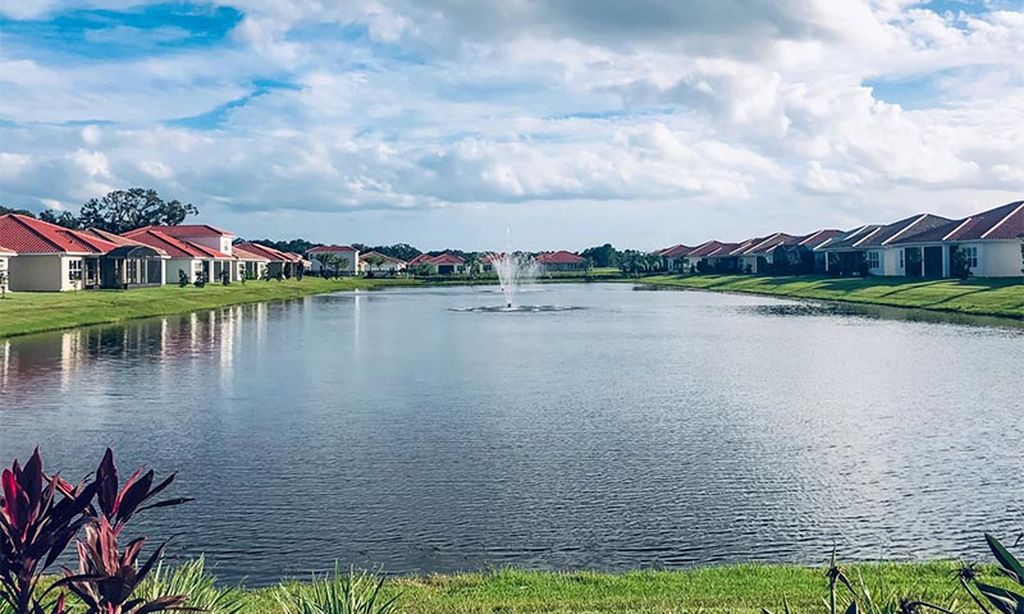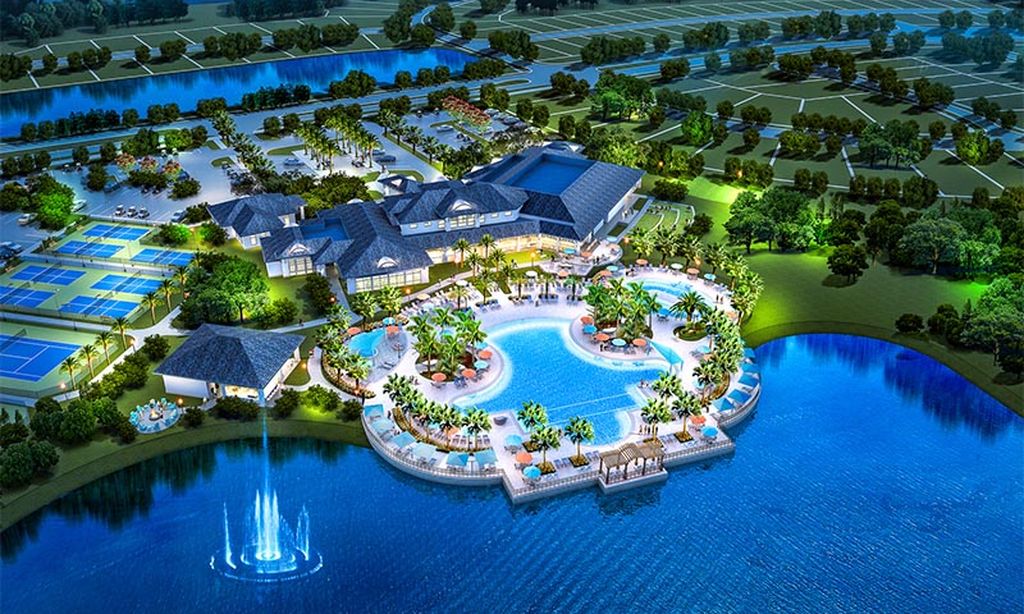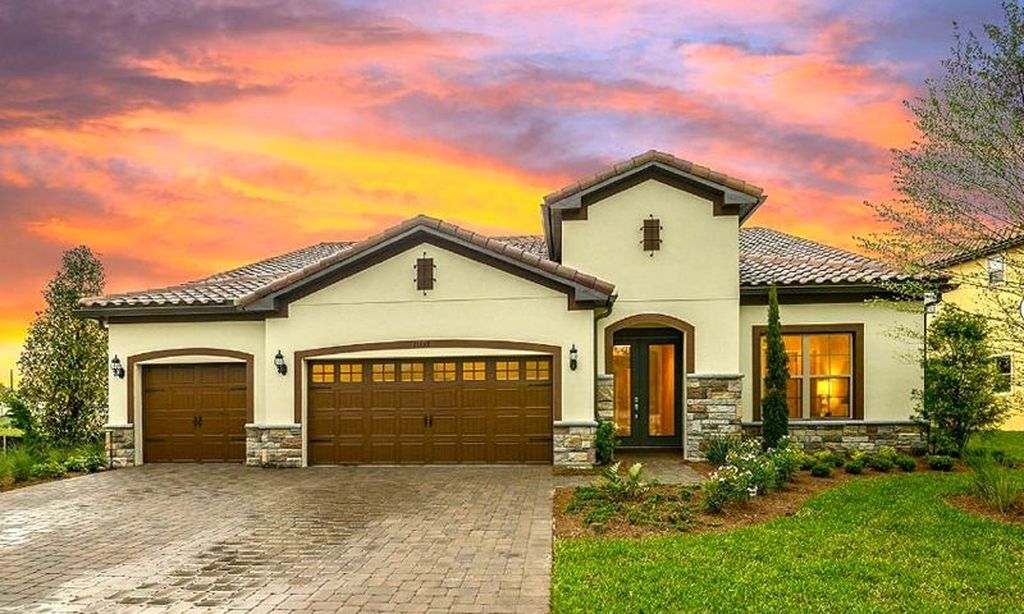-
Home type
Villa
-
Year built
2022
-
Lot size
4,356 sq ft
-
Price per sq ft
$218
-
Taxes
$5367 / Yr
-
HOA fees
$452 / Mo
-
Last updated
1 day ago
-
Views
2
-
Saves
3
Questions? Call us: (689) 210-3712
Overview
Beautiful 2-Bedroom Villa in Del Webb Twin Lakes 55+ Community Step into this meticulously maintained 2-bed, 2-bath villa featuring an open floor plan with a spacious island kitchen which opens to the dining and living areas. The kitchen boasts upgraded Grey Maple 42" cabinetry, granite countertops, and stainless steel appliances for a modern touch. The living area shines with 10 foot ceilings which create an open and majestic feel, upgraded wood-look tile flooring and is wired for surround sound—perfect for entertaining. The outdoor screened lanai offers a relaxing atmosphere to enjoy your morning coffee or evening glass of wine! The primary suite, with enough space for a California king offers a large walk-in closet, dual sinks, and a spacious glass-enclosed shower. A dedicated laundry room provides ample additional storage and the flex/bonus room is perfect for a quiet sitting area or small office space. Additional noteworthy characteristics: Oversized epoxy floor in garage with room for golf cart/other toys 5 inch baseboards throughout home Rain gutters Hurricane Rated Windows Custom window and door trim Twin Lakes 55+ Community – Resort-Style Living Located in the sought-after Del Webb Twin Lakes, this active adult community offers an array of amenities, including: A waterfront clubhouse with breathtaking views Resort-style pool and sauna for relaxation Tennis, pickleball, and bocce ball courts for active living State-of-the-art fitness center A variety of community clubs and social activities Don't miss the chance to enjoy luxury living in a vibrant, amenity-rich community!
Interior
Appliances
- Dishwasher, Electric Water Heater, Microwave, Range, Refrigerator, Tankless Water Heater
Bedrooms
- Bedrooms: 2
Bathrooms
- Total bathrooms: 2
- Full baths: 2
Laundry
- Inside
- Laundry Room
Cooling
- Central Air
Heating
- Central
Fireplace
- None
Features
- Ceiling Fan(s), High Ceilings, Main Level Primary
Levels
- One
Size
- 1,464 sq ft
Exterior
Private Pool
- None
Roof
- Shingle
Garage
- Attached
- Garage Spaces: 2
Carport
- None
Year Built
- 2022
Lot Size
- 0.1 acres
- 4,356 sq ft
Waterfront
- No
Water Source
- Public
Sewer
- Public Sewer
Community Info
HOA Fee
- $452
- Frequency: Monthly
- Includes: Gated, Pool
Taxes
- Annual amount: $5,367.11
- Tax year: 2024
Senior Community
- Yes
Features
- Clubhouse, Fitness Center, Gated, Pool, Sidewalks, Tennis Court(s)
Location
- City: Saint Cloud
- County/Parrish: Osceola
- Township: 26S
Listing courtesy of: Jason Howell, REAL BROKER, LLC, 855-450-0442
Source: Stellar
MLS ID: O6286500
Listings courtesy of Stellar MLS as distributed by MLS GRID. Based on information submitted to the MLS GRID as of Jun 10, 2025, 04:29am PDT. All data is obtained from various sources and may not have been verified by broker or MLS GRID. Supplied Open House Information is subject to change without notice. All information should be independently reviewed and verified for accuracy. Properties may or may not be listed by the office/agent presenting the information. Properties displayed may be listed or sold by various participants in the MLS.
Want to learn more about Twin Lakes?
Here is the community real estate expert who can answer your questions, take you on a tour, and help you find the perfect home.
Get started today with your personalized 55+ search experience!
Homes Sold:
55+ Homes Sold:
Sold for this Community:
Avg. Response Time:
Community Key Facts
Age Restrictions
- 55+
Amenities & Lifestyle
- See Twin Lakes amenities
- See Twin Lakes clubs, activities, and classes
Homes in Community
- Total Homes: 2,000
- Home Types: Single-Family, Attached
Gated
- Yes
Construction
- Construction Dates: 2016 - Present
- Builder: Del Webb, Jones Homes USA
Similar homes in this community
Popular cities in Florida
The following amenities are available to Twin Lakes - St. Cloud, FL residents:
- Clubhouse/Amenity Center
- Fitness Center
- Outdoor Pool
- Hobby & Game Room
- Card Room
- Ballroom
- Walking & Biking Trails
- Tennis Courts
- Pickleball Courts
- Bocce Ball Courts
- Basketball Court
- Lakes - Scenic Lakes & Ponds
- Outdoor Patio
- Misc.
There are plenty of activities available in Twin Lakes. Here is a sample of some of the clubs, activities and classes offered here.
- Basketball
- Boating
- Bocce
- Canoeing
- Cards
- Games
- Holiday Events
- Kayaking
- Pickleball
- Social Activities
- Swimming
- Tennis

