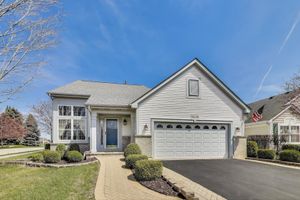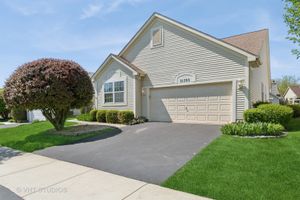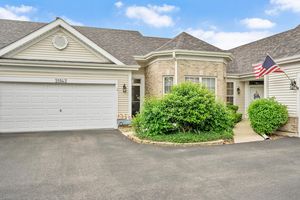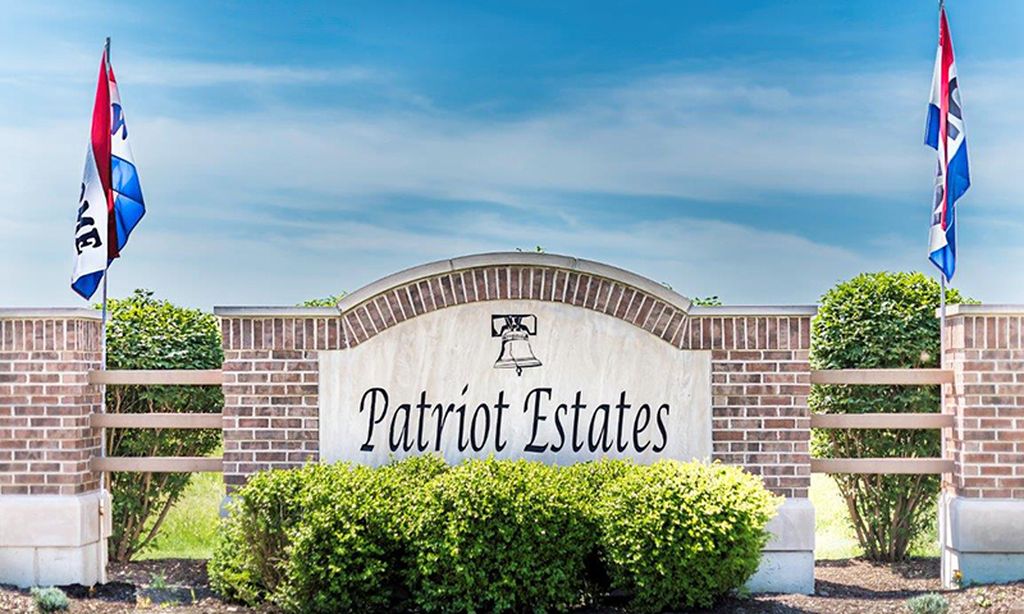- 2 beds
- 2 baths
- 1,245 sq ft
24100 W Walnut Cir # 24100, Plainfield, IL, 60585
Community: Carillon
-
Year built
2003
-
Price per sq ft
$241
-
Taxes
$4821 / Yr
-
HOA fees
$167 / Mo
-
Last updated
1 months ago
-
Saves
1
Questions? Call us: (630) 642-6764
Overview
Welcome to 24100 Walnut Circle, an exquisite residence nestled in the charming community of Plainfield, IL. Hard to find ONE-LEVEL LIVING with Privacy AND 2-car garage! This elegantly designed home offers a harmonious blend of modern sophistication and timeless comfort, perfectly suited for a refined lifestyle. As you step inside, you are greeted by an inviting open-concept living space, where natural light cascades through expansive windows, highlighting the home's graceful interior. This residence boasts an intelligently designed layout that maximizes both space and functionality. The heart of the home is the stylish kitchen, featuring white cabinetry, and appliances, making it a culinary enthusiast's dream. A new sink was just installed. Whether hosting intimate gatherings or preparing a quiet dinner, this kitchen provides the perfect backdrop. The home offers two generously-sized bedrooms, each thoughtfully appointed to provide a serene retreat. The primary suite is an oasis of tranquility, complete with an en-suite bathroom . The additional bathroom is equally well-appointed, offering convenience and elegance for residents and guests alike. Beyond the interior, the property is complemented by a beautifully landscaped outdoor space, ideal for enjoying the changing seasons or simply unwinding after a long day. Located in a vibrant community, 24100 Walnut Circle provides convenient access to various local amenities, ensuring a lifestyle of ease and enjoyment. Experience the perfect blend of elegance and practicality in this exceptional Plainfield home. Schedule your private tour today and discover the possibilities that await. Property is able to be rented. Welcome home!
Interior
Appliances
- Range, Microwave, Dishwasher, Refrigerator, Washer, Dryer
Bedrooms
- Bedrooms: 2
Bathrooms
- Total bathrooms: 2
- Full baths: 2
Cooling
- Central Air
Heating
- Natural Gas, Forced Air
Fireplace
- None
Features
- No Additional Rooms, Kitchen/Dining Combo
Size
- 1,245 sq ft
Exterior
Garage
- Garage Spaces: 2
- On Site
- Garage Owned
- Attached
- Garage
Carport
- None
Year Built
- 2003
Waterfront
- No
Water Source
- Public
Sewer
- Public Sewer
Community Info
HOA Fee
- $167
- Frequency: Monthly
Taxes
- Annual amount: $4,821.00
- Tax year: 2023
Senior Community
- No
Location
- City: Plainfield
- County/Parrish: Will
- Township: Wheatland
Listing courtesy of: Jill Clark, Compass Listing Agent Contact Information: [email protected]; [email protected]
Source: Mred
MLS ID: 12317587
Based on information submitted to the MLS GRID as of Jun 10, 2025, 07:56am PDT. All data is obtained from various sources and may not have been verified by broker or MLS GRID. Supplied Open House Information is subject to change without notice. All information should be independently reviewed and verified for accuracy. Properties may or may not be listed by the office/agent presenting the information.
Want to learn more about Carillon?
Here is the community real estate expert who can answer your questions, take you on a tour, and help you find the perfect home.
Get started today with your personalized 55+ search experience!
Homes Sold:
55+ Homes Sold:
Sold for this Community:
Avg. Response Time:
Community Key Facts
Age Restrictions
- 55+
Amenities & Lifestyle
- See Carillon amenities
- See Carillon clubs, activities, and classes
Homes in Community
- Total Homes: 2,097
- Home Types: Single-Family, Attached, Condos
Gated
- Yes
Construction
- Construction Dates: 1989 - 2001
- Builder: Cambridge Homes, Cenvil Homes
Similar homes in this community
Popular cities in Illinois
The following amenities are available to Carillon - Plainfield, IL residents:
- Clubhouse/Amenity Center
- Golf Course
- Restaurant
- Fitness Center
- Indoor Pool
- Outdoor Pool
- Aerobics & Dance Studio
- Hobby & Game Room
- Card Room
- Ceramics Studio
- Arts & Crafts Studio
- Woodworking Shop
- Ballroom
- Computers
- Library
- Billiards
- Walking & Biking Trails
- Tennis Courts
- Pickleball Courts
- Bocce Ball Courts
- Shuffleboard Courts
- Horseshoe Pits
- Lakes - Scenic Lakes & Ponds
- Lakes - Fishing Lakes
- Parks & Natural Space
- Table Tennis
- Golf Practice Facilities/Putting Green
- Locker Rooms
There are plenty of activities available in Carillon. Here is a sample of some of the clubs, activities and classes offered here.
- Aerobics
- Aqua Fitness
- Association Meetings & Leadership
- Bereavement Meetings
- Billiards
- Bocce Ball
- Book Club
- Bowling League
- Bridge
- Canasta
- Ceramics
- Chair Exercise
- Chorus
- Civic Committee
- Craft Shows
- Crafty Crafters
- Dance & Party Committee
- Darts
- Euchre
- Exercise Classes
- Fishing Club
- Golf League
- Health Fair
- Horseshoes
- Indoor Swimming
- Knit/Crochet
- Laprobe Club
- Line Dancing
- Mah Jongg
- Movie Night
- Needle-workers
- Outdoor Swimming
- Painting Club
- Pickleball
- Pilates
- Ping Pong
- Pinochle
- Poker
- Quilting
- Reducers Club
- Security Committee
- Shuffleboard
- Singles Club
- Stained Glass
- Super Seniors Club
- Tai Chi Qigong
- Tennis
- Theater Guild
- Travel Club
- V.F.W.
- Water Volleyball
- Wii Bowling
- Women's Club
- Woodshop








