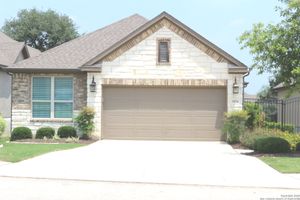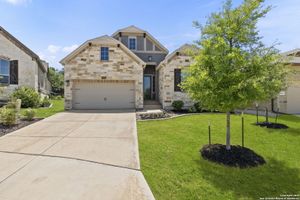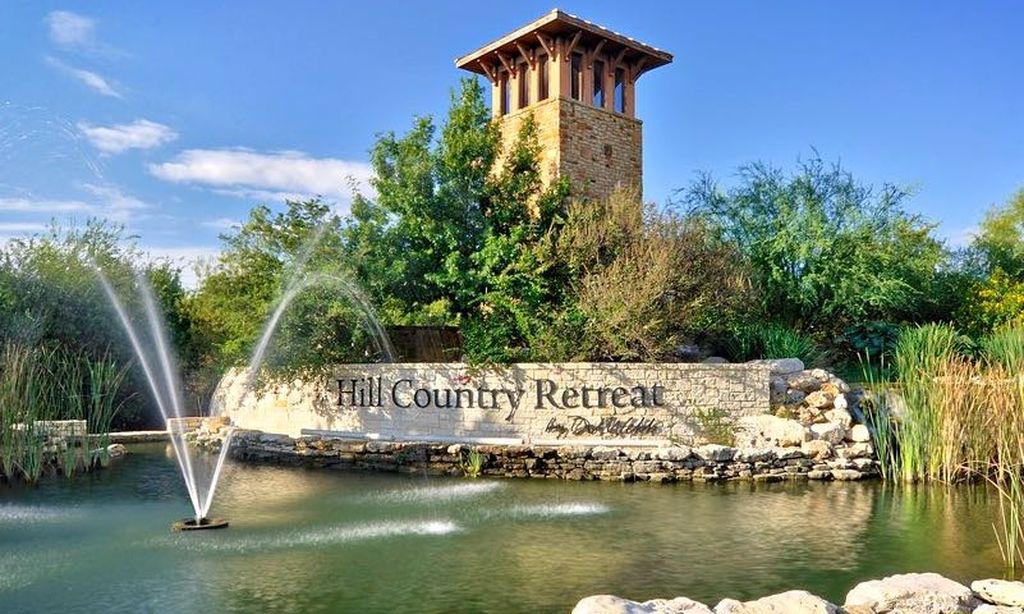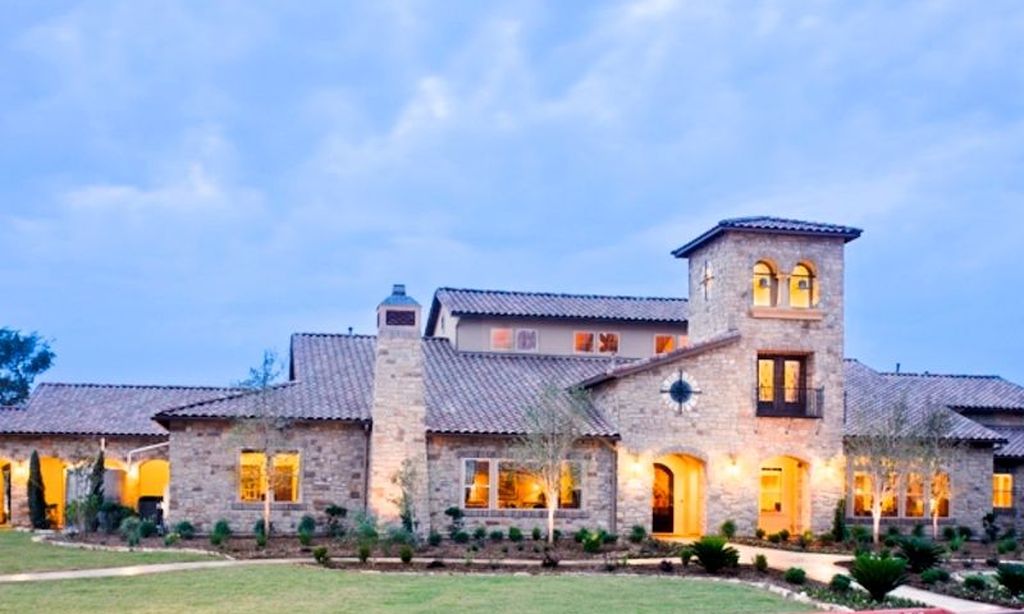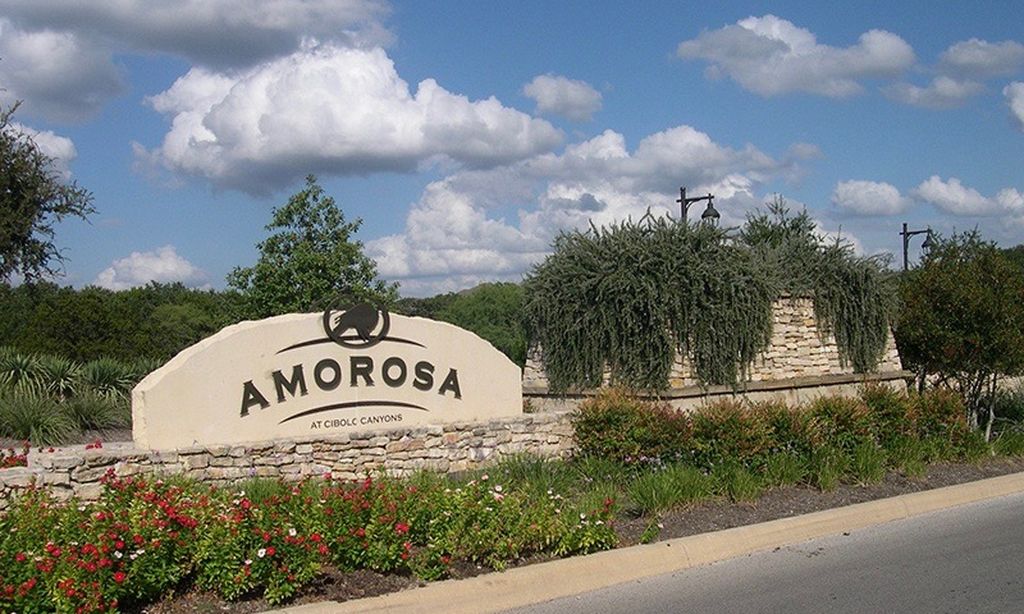- 3 beds
- 3 baths
- 2,260 sq ft
28310 Charlotte Cv, San Antonio, TX, 78260
Community: Willis Ranch
-
Home type
Single family
-
Year built
2022
-
Lot size
10,890 sq ft
-
Price per sq ft
$243
-
Taxes
$4613 / Yr
-
HOA fees
$246 / Qtr
-
Last updated
Today
-
Views
2
-
Saves
1
Questions? Call us: (726) 200-5471
Overview
Discover the perfect blend of style, comfort, and functionality in this stunning 3-bedroom, 2.5-bathroom home, designed for anyone seeking their forever home. With a highly functional floor plan, this property offers spacious living in like-new condition, adorned with modern stylish touches throughout. Step into a grand entryway that boasts exquisite detail work on the ceiling, setting the tone for the elegance that flows through the home. The living room features vaulted ceilings accentuated by beautiful wood beams and floods of natural light, creating a warm and inviting atmosphere. Enjoy cozy evenings by the statement fireplace, while enjoying direct views of your future outdoor oasis. The chef's kitchen is a dream come true, equipped with double ovens, a gorgeous gas cooktop, beautiful leathered finish countertops, and an enormous island perfect for meal prep and entertaining. Whether you're hosting family gatherings or enjoying quiet nights in, this space is sure to impress. Retreat to the extra-large primary suite, a private sanctuary featuring a luxurious ensuite bathroom complete with a modern LED mirrors, a standalone tub, a walk-in shower, and his-and-hers sinks. The spacious closet offers ample storage, making it a truly functional escape. The outdoor space is a blank canvas awaiting your personal touch, already pre-plumbed for the pool of your dreams. Situated on one of the largest lots in the community, this home is located in a preferred cul-de-sac, providing added privacy and tranquility. Enjoy the peace of mind that comes with living in a gated community, along with easy access to major freeways and top-tier schools. This home is not just a place to live; it's a lifestyle waiting for you to make it your own. Schedule your showing today and start envisioning your future in this exceptional home!
Interior
Bedrooms
- Bedrooms: 3
Bathrooms
- Total bathrooms: 3
- Half baths: 1
- Full baths: 2
Fireplace
- None
Levels
- One
Size
- 2,260 sq ft
Exterior
Roof
- Composition
Garage
- None
Carport
- None
Year Built
- 2022
Lot Size
- 0.25 acres
- 10,890 sq ft
Waterfront
- No
Community Info
HOA Fee
- $246
- Frequency: Quarterly
- Includes: Controlled Access, Pool, Clubhouse, Park/Playground, Jogging Trails
Taxes
- Annual amount: $4,613.00
- Tax year: 2023
Senior Community
- No
Location
- City: San Antonio
- County/Parrish: Bexar
Listing courtesy of: David Rutter, Keller Williams Heritage Listing Agent Contact Information: (210) 850-4425
Source: Sabor
MLS ID: 1811332
© 2016 San Antonio Board of REALTORS. All rights reserved. The data relating to real estate for sale on this website comes in part from the IDX Program of the San Antonio Board of REALTORS MLS. The data is deemed reliable but not guaranteed accurate by San Antonio Board of REALTORS. Listing information is intended only for personal, non-commercial use and may not be used for any purpose other than to identify prospective properties consumers may be interested in purchasing.
Want to learn more about Willis Ranch?
Here is the community real estate expert who can answer your questions, take you on a tour, and help you find the perfect home.
Get started today with your personalized 55+ search experience!
Homes Sold:
55+ Homes Sold:
Sold for this Community:
Avg. Response Time:
Community Key Facts
Age Restrictions
- None
Amenities & Lifestyle
- See Willis Ranch amenities
- See Willis Ranch clubs, activities, and classes
Homes in Community
- Total Homes: 284
- Home Types: Single-Family
Gated
- Yes
Construction
- Construction Dates: 2012 - Present
- Builder: Sitterle Homes, Jackson Properties, Sivage Thomas Homes
Similar homes in this community
Popular cities in Texas
The following amenities are available to Willis Ranch - San Antonio, TX residents:
- Outdoor Pool
- Parks & Natural Space
There are plenty of activities available in the areas surrounding Willis Ranch. For more information, explore the San Antonio Parks and Recreation page.

