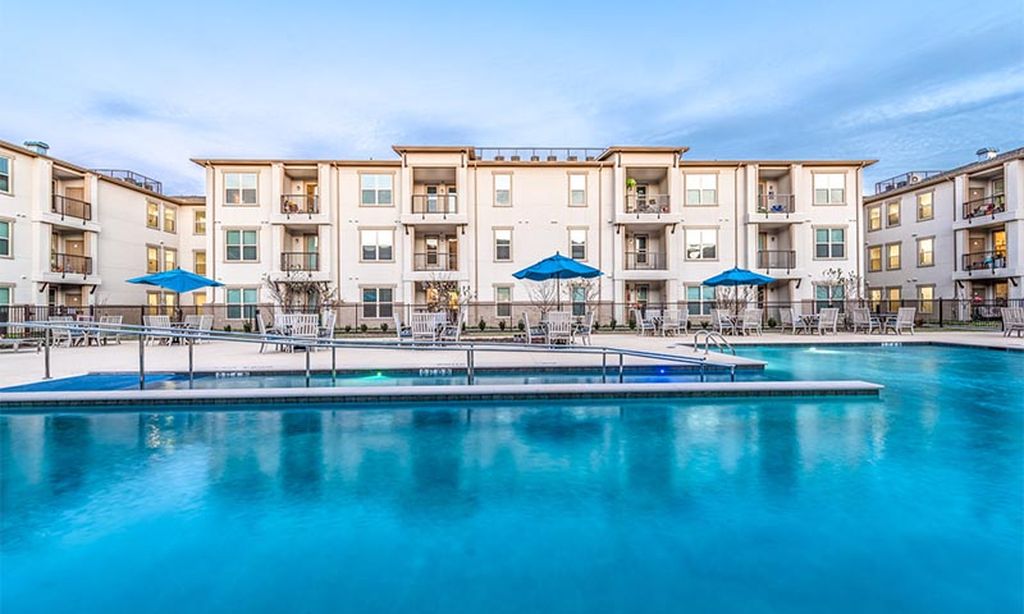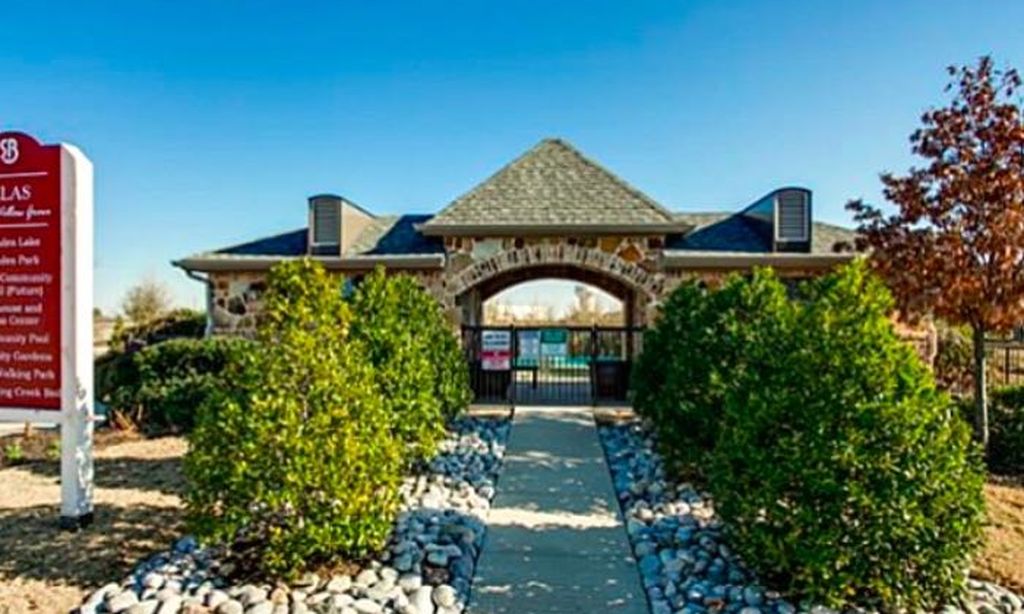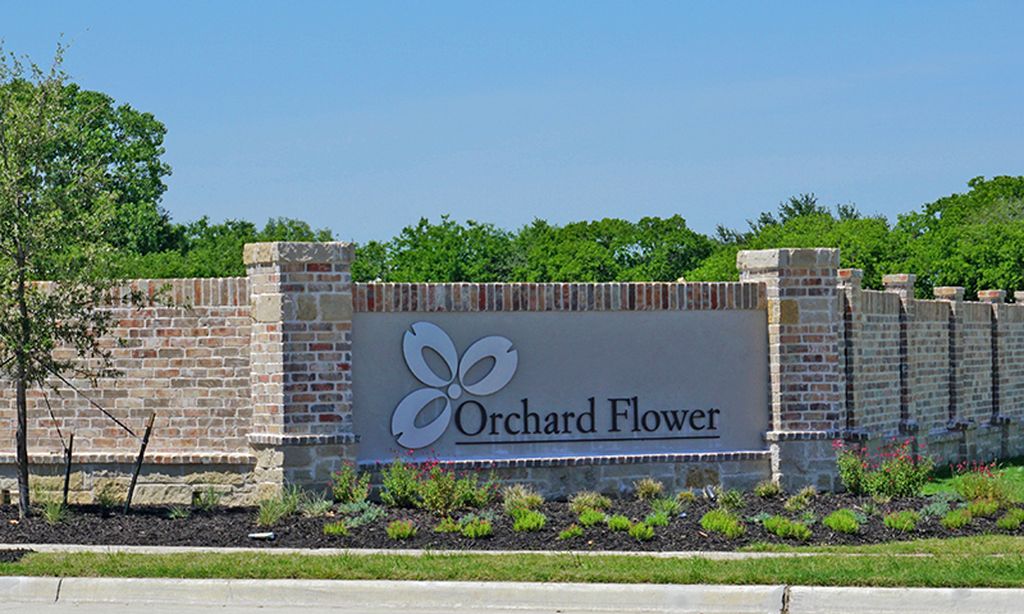- 2 beds
- 2 baths
- 1,856 sq ft
2939 Rolling River Rd, Frisco, TX, 75036
Community: Frisco Lakes
-
Home type
Single family
-
Year built
2016
-
Lot size
6,011 sq ft
-
Price per sq ft
$269
-
Taxes
$9239 / Yr
-
HOA fees
$540 / Qtr
-
Last updated
1 day ago
-
Views
44
-
Saves
8
Questions? Call us: (940) 326-5743
Overview
Meticulously maintained Abbeyville Plan in the highly desirable Frisco Lakes 55+ Community. Discover an inviting and open floor plan featuring beautiful wood flooring throughout the living areas with upgraded light fixtures and trey ceilings in the Living Room and Primary Bedroom. The Living Room has a beautiful brick gas fireplace great for entertaining. The kitchen has an expansive island and breakfast seating area with designer pendant lighting, gas range, beautiful granite counters and pull-out organizers. The enclosed Sunroom has windows allowing natural light to flood the space and provide views of the beautiful Magnolia Trees. The Primary Suite is separated from the guest bedroom and bathroom for privacy. The Primary Suite offers a peaceful retreat with an ensuite bathroom featuring a walk in shower, dual sinks and a walk in closet. Roof replaced in 2022, flooring in 2021 and gas stove in 2024. The Frisco Lakes Community boasts an array of amenities designed to enrich your lifestyle including scenic walking paths, picturesque ponds, pickle ball courts and a pristine golf course. Immerse yourself in the vibrant social scene at the amenity centers where endless opportunities for recreation and camaraderie await.
Interior
Appliances
- Dishwasher, Disposal, Gas Range, Microwave, Gas Hookup, Vented Exhaust Fan
Bedrooms
- Bedrooms: 2
Bathrooms
- Total bathrooms: 2
- Full baths: 2
Laundry
- Electric Dryer Hookup
- In Utility Room
- Full-Sized Area
- Washer Hookup
Cooling
- Ceiling Fan(s), Central Air
Heating
- Central, Natural Gas
Fireplace
- 1
Features
- Cable TV, Chandelier, Decorative/Designer Lighting Fixtures, Eat-in Kitchen, Granite Counters, High Speed Internet, Kitchen Island, Open Floorplan, Pantry, Vaulted Ceiling(s), Walk-In Closet(s)
Levels
- One
Size
- 1,856 sq ft
Exterior
Private Pool
- None
Patio & Porch
- Covered, Covered Patio, Covered Porch
Roof
- Composition
Garage
- Attached
- Garage Spaces: 2
- Enclosed
- Epoxy Flooring
- Garage
- Garage Door Opener
- Garage Faces Front
- One Door
Carport
- None
Year Built
- 2016
Lot Size
- 0.14 acres
- 6,011 sq ft
Waterfront
- No
Water Source
- Public,Individual Meter
Sewer
- Public Sewer
Community Info
HOA Fee
- $540
- Frequency: Quarterly
Taxes
- Annual amount: $9,239.00
- Tax year:
Senior Community
- Yes
Features
- Clubhouse, Pool, Community Sprinkler, Curbs, Fitness Center, Golf, Greenbelt, Walk/Jog Trail(s), Bike/Walking Path, Lake, Pickleball, Sidewalks, Tennis Court(s)
Location
- City: Frisco
- County/Parrish: Denton
Listing courtesy of: Jan Belcher, Keller Williams Realty DPR
Source: Ntreisx
MLS ID: 20955004
© 2016 North Texas Real Estate Information Services, INC. All rights reserved. Information deemed reliable but not guaranteed. The data relating to real estate for sale on this website comes in part from the IDX Program of the North Texas Real Estate Information Services. Listing information is intended only for personal, non-commercial use of viewer and may not be reproduced or redistributed.
Want to learn more about Frisco Lakes?
Here is the community real estate expert who can answer your questions, take you on a tour, and help you find the perfect home.
Get started today with your personalized 55+ search experience!
Homes Sold:
55+ Homes Sold:
Sold for this Community:
Avg. Response Time:
Community Key Facts
Age Restrictions
- 55+
Amenities & Lifestyle
- See Frisco Lakes amenities
- See Frisco Lakes clubs, activities, and classes
Homes in Community
- Total Homes: 3,000
- Home Types: Single-Family
Gated
- No
Construction
- Construction Dates: 2006 - 2020
- Builder: Del Webb
Similar homes in this community
Popular cities in Texas
The following amenities are available to Frisco Lakes - Frisco, TX residents:
- Clubhouse/Amenity Center
- Golf Course
- Restaurant
- Fitness Center
- Indoor Pool
- Outdoor Pool
- Aerobics & Dance Studio
- Indoor Walking Track
- Card Room
- Ceramics Studio
- Arts & Crafts Studio
- Ballroom
- Computers
- Library
- Billiards
- Walking & Biking Trails
- Tennis Courts
- Pickleball Courts
- Bocce Ball Courts
- Horseshoe Pits
- Lakes - Fishing Lakes
- Lakes - Boat Accessible
- Continuing Education Center
- Demonstration Kitchen
- Outdoor Patio
- Golf Practice Facilities/Putting Green
- Picnic Area
- On-site Retail
- Locker Rooms
There are plenty of activities available in Frisco Lakes. Here is a sample of some of the clubs, activities and classes offered here.
- Art Club
- Astronomy Club
- Aviation Club
- Billiards
- Bingo
- Book Club
- California Group
- Camera Club
- Cardio Combo
- Chair Massage
- Chicken Foot Group
- Civil War Round Table
- Civil War Study (Round Table)
- Community Walk
- Computer Club
- Creative Clay and China Club
- Cycling
- Dance Lessons Group
- DAR (Daughter's of the American Revolution)
- Dog Sitters Anonymous
- Dominoes
- Drop-In Bridge
- Duplicate Bridge
- FLIT - Frisco Lakes Independent Travelers
- Friends of the Library Group
- Friday Fun Games Group
- Friday Night Social
- Garden Club
- Golf
- Hand & Foot Card Game
- Holiday Parties
- Hunting & Fishing Club
- Illinois Group
- Indiana and Kansas Groups
- Iowa Group
- Jewelry Group
- Kentucky Derby Party
- Knitting Group
- Low Impact Cardio
- Meditation
- Men's 12" Slow Pitch Softball
- Men's Golf Association
- Mexican Train
- Monday Afternoon Duplicate (MAD)
- Movie Night
- Nature Club
- New Homeowners Welcome Group
- Nimble Thimbles Group
- Oil Painting
- Pan (panguini) Group
- Paper Arts Stamping Group
- Ping Pong
- Pinochle
- Planned Trips
- Poker Group
- Pony Tail Group
- Red Hat's Society's "Ladies of the Lake"
- Rusty Hinges
- Shalom Club
- Singles Group
- Sit & B-Fit
- Stretch & Balance
- Supper Group
- Theater Club
- Trivia Night
- Vegetable Gardening
- Visual Art Club
- Walk-Away the Lbs.
- Watercolor Painting Group
- Weight Watchers
- Wine Tasting
- Women's Golf Association
- Writers Group
- Yoga
- You Can Paint
- Zoomers / Circuit Training
- Zumba








