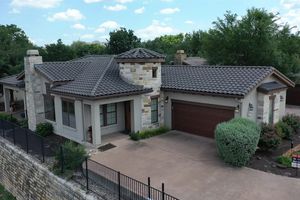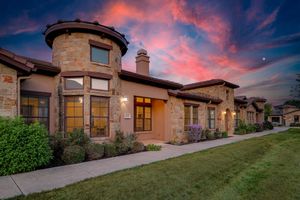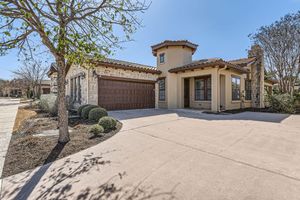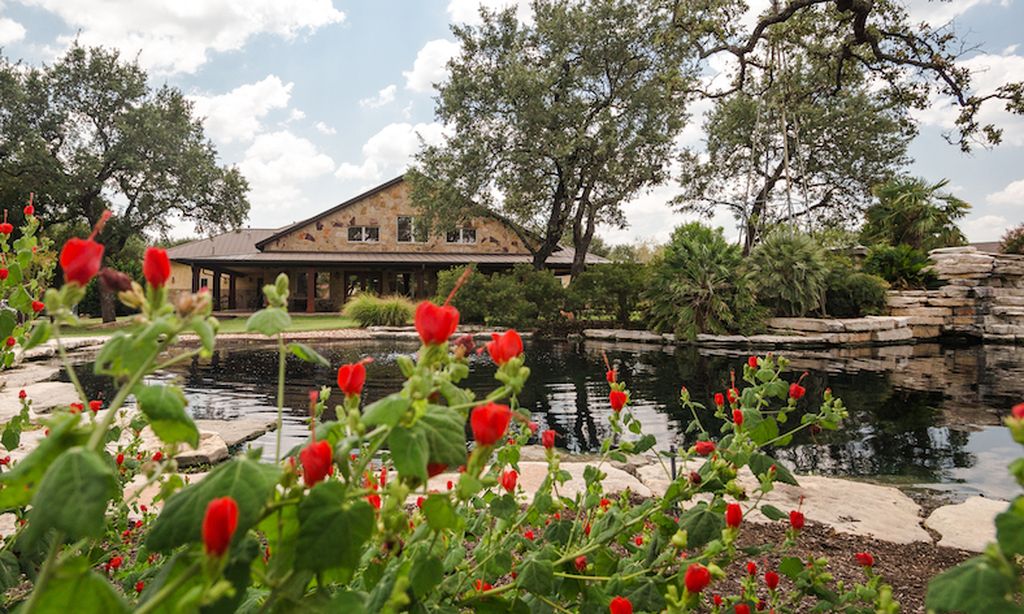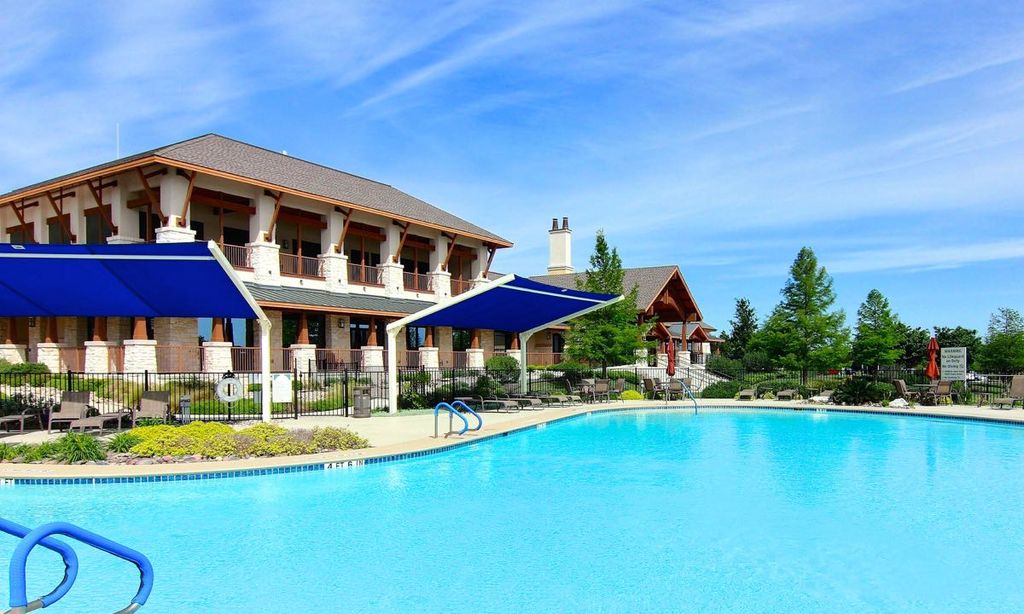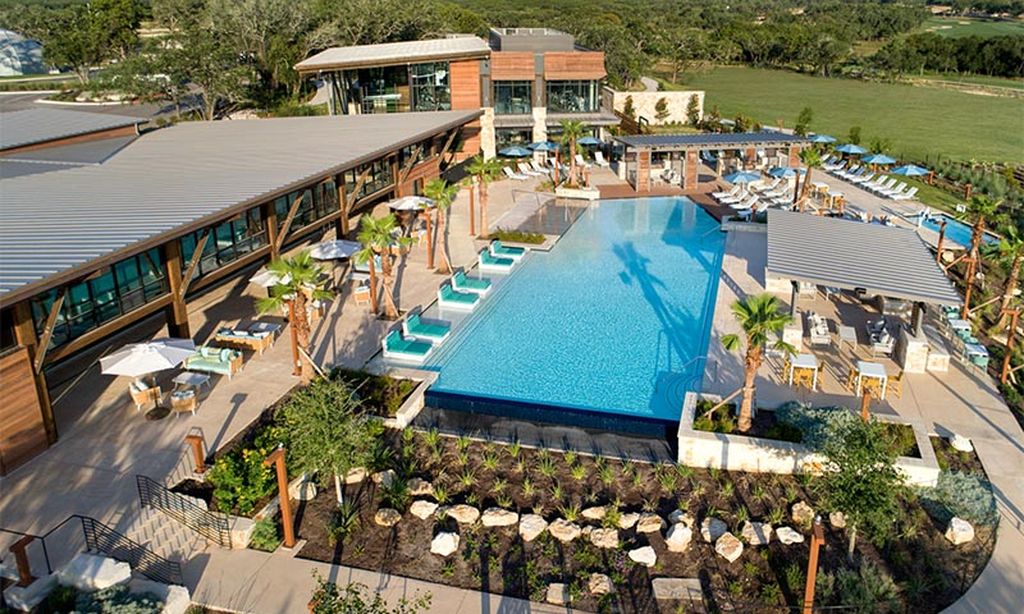-
Home type
Condominium
-
Year built
2014
-
Lot size
10,332 sq ft
-
Price per sq ft
$392
-
HOA fees
$490 / Mo
-
Last updated
Today
-
Views
8
-
Saves
1
Questions? Call us: (254) 358-3406
Overview
A rare opportunity awaits in Tuscan Village, a premier 55+ resort-style community. This highly coveted stand-alone villa offers 1811 sq. ft., 3 bedrooms, and 2 bathrooms, thoughtfully designed with premium upgrades for comfort and convenience. Inside, the open-concept kitchen, dining, and living areas provide an ideal space for entertaining, featuring a large kitchen island with seating for four, granite countertops, stainless steel appliances, gas stove, and a spacious French door pantry with ample shelving. The expansive primary suite boasts two large walk-in closets, while the primary bath features a walk-in shower and dual vanities. A generous second bedroom includes a walk-in closet, and the full-size second bathroom across the hall offers a tub. The versatile third room is perfect as a home office or guest bedroom, making it an ideal space for visiting family and friends. A highlight of this home is the fully screened-in back patio, providing a private, bug-free retreat large enough for a full-sized dining table—perfect for al fresco meals. Additional premium upgrades include low-height vanities, switches, and cabinetry, wood and tile flooring throughout, and a tankless water heater. Residents of Tuscan Village enjoy an impressive lineup of resort-style amenities, including a heated indoor/outdoor pool, fitness center, pickleball courts, walking trails, and the Club Salus clubhouse, where social events and gatherings foster a true sense of community. The HOA takes care of landscaping for both the front and back yards, as well as all common areas, ensuring a low-maintenance lifestyle. This stunning home offers luxury, comfort, and convenience, all while being close to excellent shopping, dining, and recreational opportunities. Make 302 Belforte Ave your new home!
Interior
Appliances
- Dishwasher, Electric Water Heater, Free-Standing Gas Oven, Free-Standing Refrigerator, Gas Cooktop, Disposal, Ice Maker, Microwave, Stainless Steel Appliance(s), Tankless Water Heater
Bedrooms
- Bedrooms: 3
Bathrooms
- Total bathrooms: 2
- Full baths: 2
Laundry
- Laundry Room
Heating
- Central, Natural Gas
Fireplace
- None
Features
- Ceiling Fan(s), Eat-in Kitchen, Granite Counters, High Ceilings, Kitchen Island, Main Level Primary, Multiple Primary Bathrooms, Open Floorplan, Pantry, Recessed Lighting, Walk-In Closet(s), Instant Hot Water
Levels
- One
Size
- 1,811 sq ft
Exterior
Private Pool
- None
Roof
- Shingle
Garage
- Garage Spaces: 2
- Attached
- Concrete
- GarageFacesSide
Carport
- None
Year Built
- 2014
Lot Size
- 0.24 acres
- 10,332 sq ft
Waterfront
- No
Water Source
- Public
Sewer
- MunicipalUtilityDistrict
Community Info
HOA Fee
- $490
- Frequency: Monthly
Senior Community
- Yes
Features
- Barbecue, BarLounge, CommonGroundsArea, Clubhouse, DogPark, FitnessCenter, Park, Pool, Racquetball, SportCourts, Sidewalks, TrailsPaths
Location
- City: Austin
- County/Parrish: Travis
Listing courtesy of: Tammy Davison, Compass RE Texas, LLC Listing Agent Contact Information: (512) 575-3644
Source: Actrist
MLS ID: 6249559
Listings courtesy of Unlock MLS as distributed by MLS GRID. Based on information submitted to the MLS GRID as of May 04, 2025, 12:31pm PDT. All data is obtained from various sources and may not have been verified by broker or MLS GRID. Supplied Open House Information is subject to change without notice. All information should be independently reviewed and verified for accuracy. Properties may or may not be listed by the office/agent presenting the information. Properties displayed may be listed or sold by various participants in the MLS.
Want to learn more about Tuscan Village?
Here is the community real estate expert who can answer your questions, take you on a tour, and help you find the perfect home.
Get started today with your personalized 55+ search experience!
Homes Sold:
55+ Homes Sold:
Sold for this Community:
Avg. Response Time:
Community Key Facts
Age Restrictions
- 55+
Amenities & Lifestyle
- See Tuscan Village amenities
- See Tuscan Village clubs, activities, and classes
Homes in Community
- Total Homes: 196
- Home Types: Attached, Single-Family, Condos
Gated
- No
Construction
- Construction Dates: 2012 - Present
- Builder: Legend Communities
Similar homes in this community
Popular cities in Texas
The following amenities are available to Tuscan Village - Lakeway, TX residents:
- Clubhouse/Amenity Center
- Fitness Center
- Indoor Pool
- Outdoor Pool
- Aerobics & Dance Studio
- Walking & Biking Trails
- Pickleball Courts
- Bocce Ball Courts
- Parks & Natural Space
- Outdoor Patio
- Multipurpose Room
- Business Center
There are plenty of activities available in Tuscan Village. Here is a sample of some of the clubs, activities and classes offered here.
- Art Class
- Bible Study
- Bocce Ball
- Book Club
- Bridge
- Canasta
- Cards
- Circuit Class
- Dance Class
- Dinner Club
- Fine Arts Show
- Fundamentals Class
- Greenbelt Walk
- Happy Hour
- Ladies Social
- Live Music
- Memoir-Writing Group
- Pickleball
- Presentations
- Strength Class
- Stretch & Tone
- Swimming
- Water Aerobics
- Yoga Class

