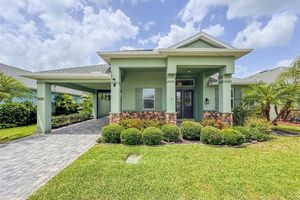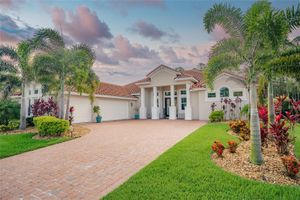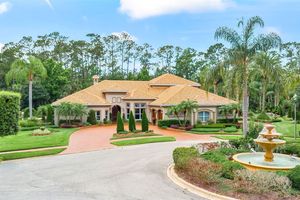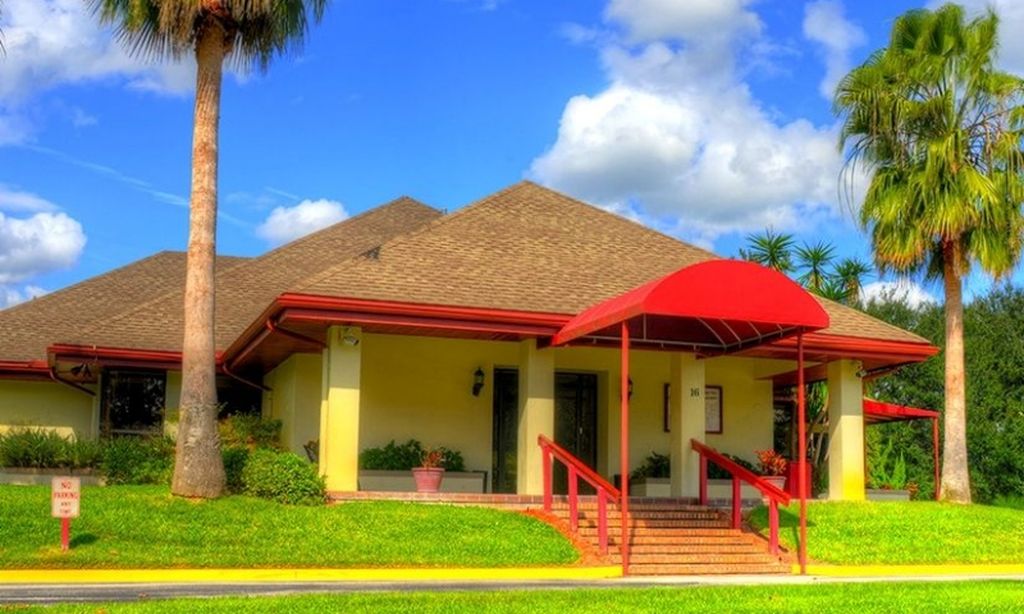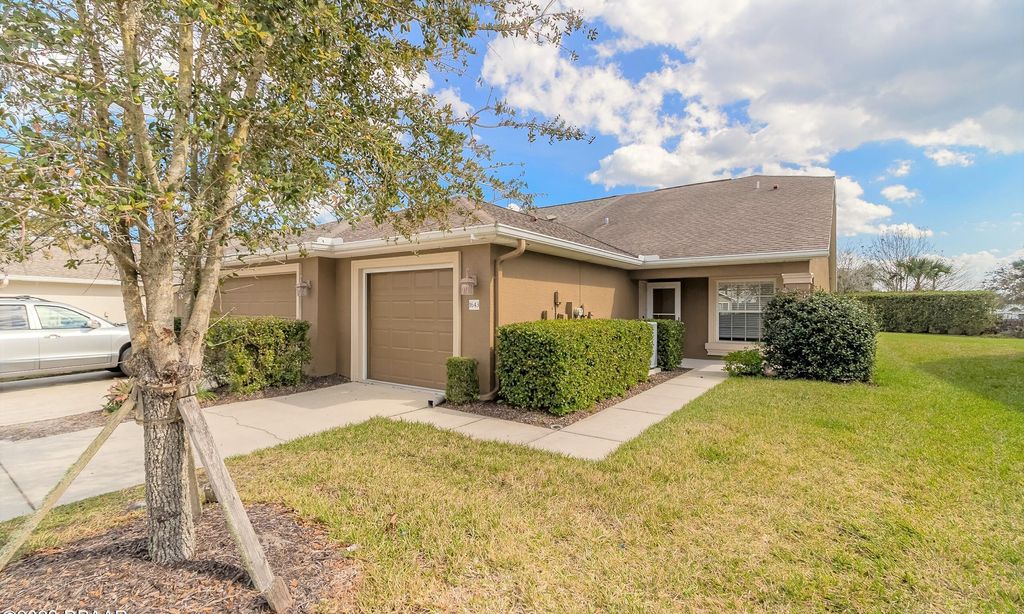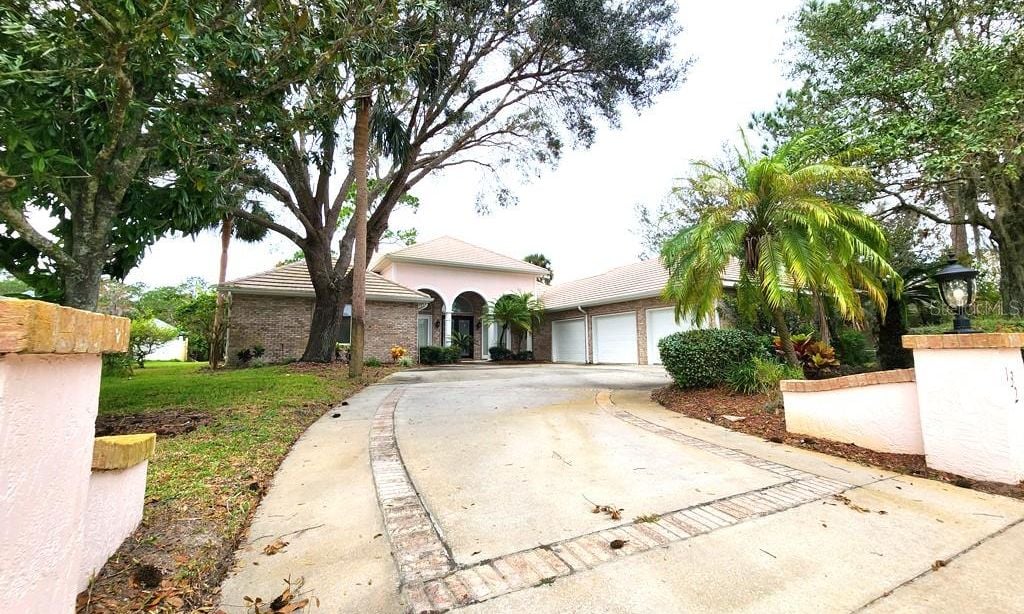- 3 beds
- 3 baths
- 2,408 sq ft
3203 Monaco Blvd, New Smyrna Beach, FL, 32168
Community: Venetian Bay
-
Home type
Single family
-
Year built
2018
-
Lot size
10,270 sq ft
-
Price per sq ft
$342
-
Taxes
$6809 / Yr
-
HOA fees
$900 / Annually
-
Last updated
1 day ago
-
Saves
1
Questions? Call us: (386) 410-1608
Overview
Under contract-accepting backup offers. Welcome to this stunning waterfront home, a former Platinum Builder model, offering an exceptional blend of luxury, comfort, and style. This spacious 3-bedroom, 3-bathroom home includes a 2-car garage and an elegant portico entrance, setting the tone for the beautiful features inside. The open floor plan creates a seamless flow from room to room, perfect for both entertaining and everyday living. The kitchen is a chef’s dream with a large island, stainless steel appliances, and a cozy eat-in area. Enjoy ample storage with a walk-in pantry, while crown molding throughout adds a touch of sophistication. Relax and unwind in the living room featuring an electric fireplace, complemented by ceiling fans with remotes for year-round comfort. The home also includes a pool bathroom for convenience when entertaining outdoors. Step outside to the screened rear porch with an outdoor kitchen, ideal for dining and enjoying the breathtaking waterfront views. Mature landscaping with lighting enhances the curb appeal and offers a serene atmosphere. This home is a true gem, meticulously designed for luxurious living in a prime location.
Interior
Appliances
- Built-In Oven, Cooktop, Dishwasher, Disposal, Dryer, Electric Water Heater, Indoor Grill, Microwave, Range Hood, Refrigerator, Washer, Water Filter, Wine Refrigerator
Bedrooms
- Bedrooms: 3
Bathrooms
- Total bathrooms: 3
- Full baths: 3
Laundry
- Inside
- Laundry Room
Cooling
- Central Air
Heating
- Central, Electric
Fireplace
- None
Features
- Built-in Features, Cathedral Ceiling(s), Ceiling Fan(s), Crown Molding, Dry Bar, High Ceilings, Kitchen/Family Room Combo, Open Floorplan, Main Level Primary, Solid Surface Counters, Solid-Wood Cabinets, Split Bedrooms, Thermostat, Tray Ceiling(s), Vaulted Ceiling(s), Walk-In Closet(s), Window Treatments
Levels
- One
Size
- 2,408 sq ft
Exterior
Patio & Porch
- Covered, Enclosed, Front Porch, Patio, Porch, Rear Porch, Screened
Roof
- Shingle
Garage
- Attached
- Garage Spaces: 2
- Covered
- Portico
Carport
- Carport Spaces:
- Covered
- Portico
Year Built
- 2018
Lot Size
- 0.24 acres
- 10,270 sq ft
Waterfront
- Yes
Water Source
- Public
Sewer
- Public Sewer
Community Info
HOA Fee
- $900
- Frequency: Annually
Taxes
- Annual amount: $6,808.96
- Tax year: 2024
Senior Community
- No
Features
- Golf, Restaurant, Special Community Restrictions
Location
- City: New Smyrna Beach
- County/Parrish: Volusia
- Township: 17S
Listing courtesy of: Lainy McKain, WATSON REALTY CORP, 386-428-7355
Source: Stellar
MLS ID: NS1083676
Listings courtesy of Stellar MLS as distributed by MLS GRID. Based on information submitted to the MLS GRID as of Jun 10, 2025, 08:32am PDT. All data is obtained from various sources and may not have been verified by broker or MLS GRID. Supplied Open House Information is subject to change without notice. All information should be independently reviewed and verified for accuracy. Properties may or may not be listed by the office/agent presenting the information. Properties displayed may be listed or sold by various participants in the MLS.
Want to learn more about Venetian Bay?
Here is the community real estate expert who can answer your questions, take you on a tour, and help you find the perfect home.
Get started today with your personalized 55+ search experience!
Homes Sold:
55+ Homes Sold:
Sold for this Community:
Avg. Response Time:
Community Key Facts
Age Restrictions
- None
Amenities & Lifestyle
- See Venetian Bay amenities
- See Venetian Bay clubs, activities, and classes
Homes in Community
- Total Homes: 1,561
- Home Types: Single-Family, Attached, Condos
Gated
- No
Construction
- Construction Dates: 2004 - Present
- Builder: Meritage Homes
Similar homes in this community
Popular cities in Florida
The following amenities are available to Venetian Bay - New Smyrna Beach, FL residents:
- Clubhouse/Amenity Center
- Golf Course
- Restaurant
- Outdoor Pool
- Walking & Biking Trails
- Basketball Court
- Parks & Natural Space
- Playground for Grandkids
- Soccer Fields
- Outdoor Patio
- Multipurpose Room
- Gathering Areas
- Bar
There are plenty of activities available in Venetian Bay. Here is a sample of some of the clubs, activities and classes offered here.
- Baseball
- Basketball
- Biking
- Football
- Golf
- Soccer

