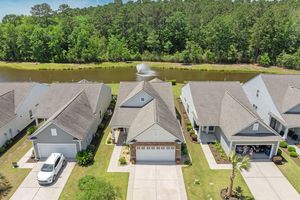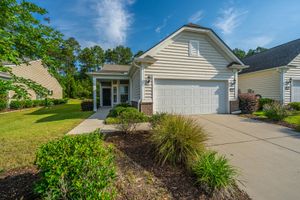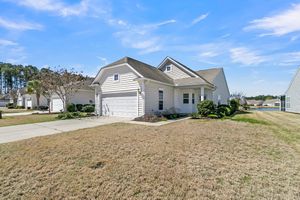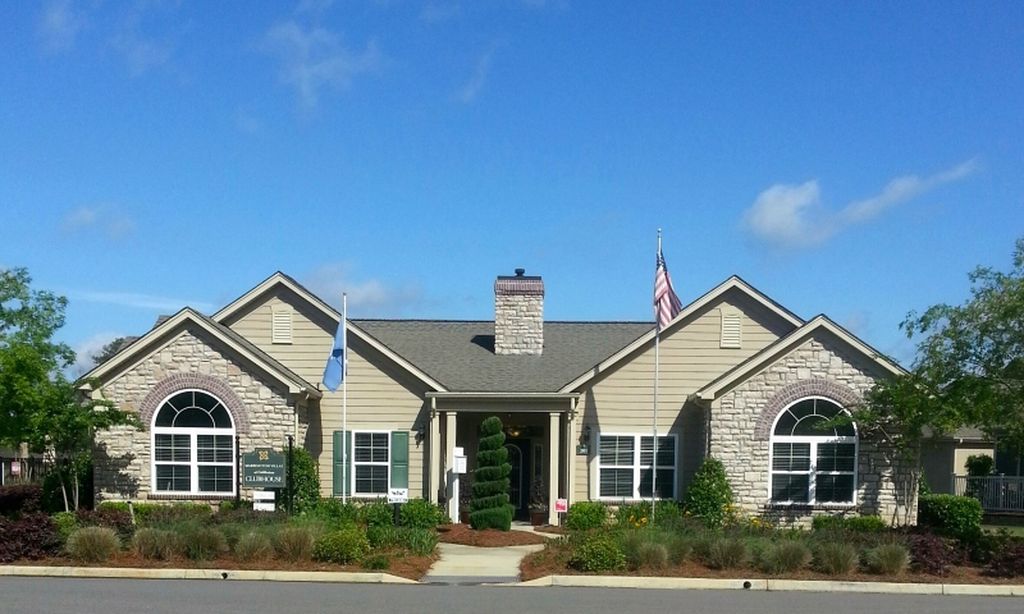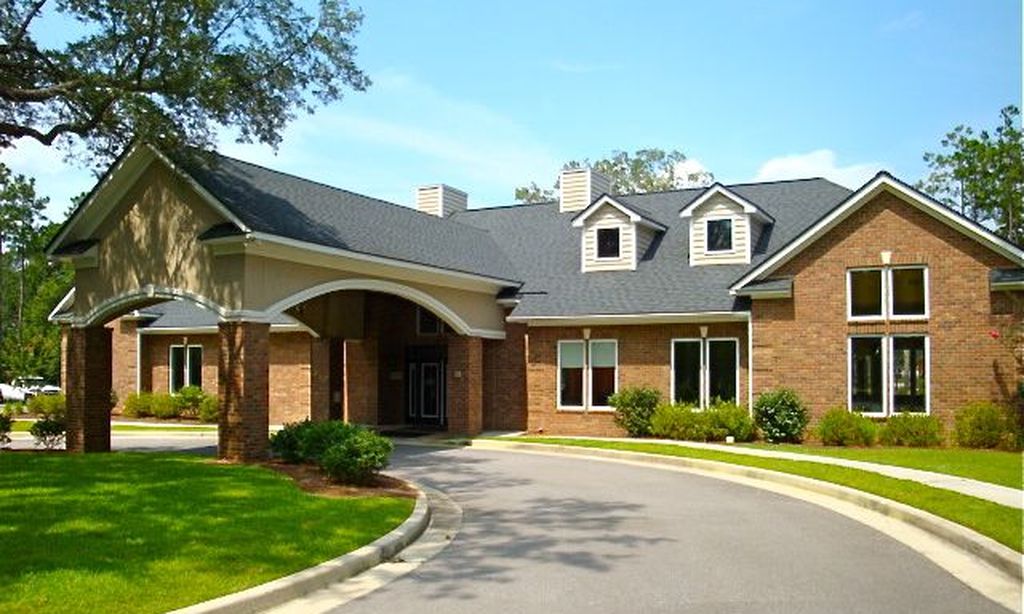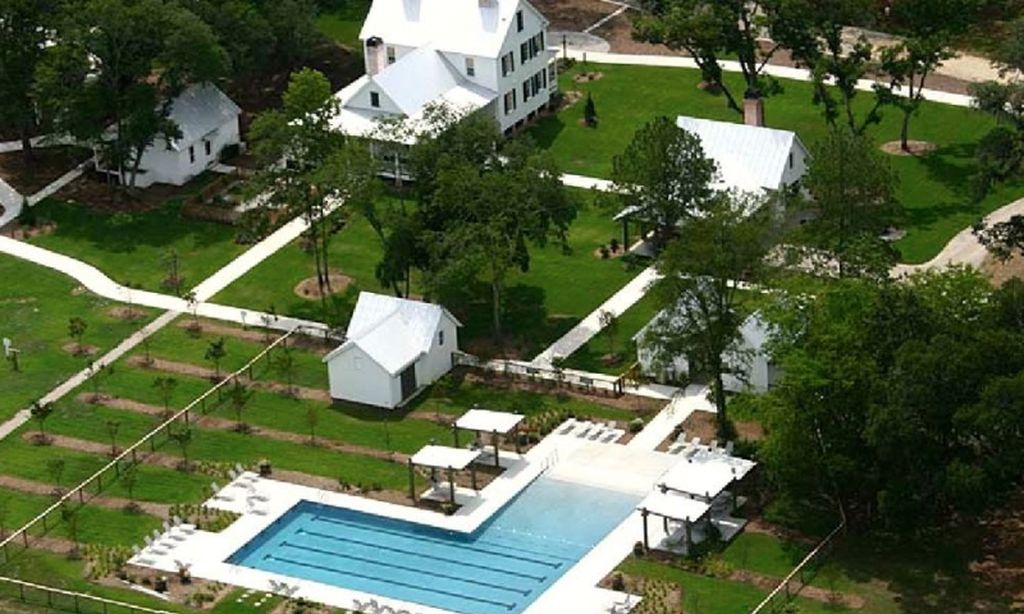- 3 beds
- 2 baths
- 1,873 sq ft
324 Oyster Bay Dr, Summerville, SC, 29486
Community: Del Webb at Cane Bay
-
Home type
Detached
-
Year built
2008
-
Lot size
7,405 sq ft
-
Price per sq ft
$217
-
Last updated
1 months ago
-
Views
2
-
Saves
5
Questions? Call us: (854) 220-9764
Overview
Beautifully updated Surrey Crest home featuring 2 bedrooms, 2 baths, a French door office, and sunroom. New roof installed in 2023! Step inside and find Herringbone pattern wood-look tile floors extending through the foyer, great room, office, sunroom, and halls. The spacious island kitchen sits directly off the foyer and includes 12'' x 24'' tile floors, quartz countertops, maple cabinetry with stylish gold hardware and double tray pull out storage, subway tile backsplash, stainless steel appliances with a gas range and French door refrigerator, and a large breakfast nook for an oversized table. The large great room offers a beautiful built-in entertainment center with cabinetry and shelving flanking each side and surround sound system. A French door office with His & Hers built-in desksprovides tons of functional storage and workspace. A light-filled sunroom is the perfect place to enjoy your morning coffee or afternoon cocktail. Step outside to find an partially covered extended paver patio with beautiful privacy landscaping overlooking a wooded berm and views of a nearby community lagoon. Back inside, head through stately double doors into the Owner's Suite, which offers a tray ceiling, huge custom walk-in closet with pull down hanging racks, and ensuite bath with tile floors, double sink vanity, walk-in shower and separate soaking tub. The guest bedroom and full bath sit down their own separate hallway, and the bath has been updated with beautiful hexagon tile floors, a quartz vanity, and updated faucet and mirror. A laundry room with built-in cabinetry completes the indoor space. This home also has incredible storage, with a pull down attic access area tons of room for all of life's 'extras.' Don't miss out on the opportunity to live in the Charleston area's premier 55+ lifestyle neighborhood. Del Webb Cane Bay offers the most robust calendar of events and community clubs, as well as a full-time lifestyle director. This home and community truly have it all!
Interior
Bedrooms
- Bedrooms: 3
Laundry
- Electric Dryer Hookup
- Washer Hookup
- Laundry Room
Cooling
- Central Air
Heating
- Natural Gas
Fireplace
- None
Features
- Smooth Ceilings, Tray Ceiling(s), High Ceilings, Garden Tub, Kitchen Island, Walk-In Closet(s), Ceiling Fan(s), Eat-in Kitchen, Family Room, Entrance Foyer, Great Room, Home Office, Pantry, Study, Sunroom
Levels
- One
Exterior
Patio & Porch
- Patio, Covered
Roof
- Architectural
Garage
- Attached
- Garage Spaces: 2
- Two Car
- Garage
- Attached
- Garage Door Opener
Carport
- None
Year Built
- 2008
Lot Size
- 0.17 acres
- 7,405 sq ft
Waterfront
- No
Water Source
- Public
Sewer
- Public Sewer
Community Info
Senior Community
- No
Features
- Clubhouse, Dog Park, Fitness Center, Gated, Maintained Community, Park, Pool, Tennis Court(s), Walk/Jog Trail(s)
Location
- City: Summerville
- County/Parrish: Berkeley
Listing courtesy of: Lindsey Martin, Carolina Elite Real Estate Listing Agent Contact Information: [email protected]
Source: Ctmlsb
MLS ID: 25007761
The information is being provided by Charleston Trident MLS. Information deemed reliable but not guaranteed. Information is provided for consumers' personal, non-commercial use, and may not be used for any purpose other than the identification of potential properties for purchase. © 2018 Charleston Trident MLS. All Rights Reserved.
Want to learn more about Del Webb at Cane Bay?
Here is the community real estate expert who can answer your questions, take you on a tour, and help you find the perfect home.
Get started today with your personalized 55+ search experience!
Homes Sold:
55+ Homes Sold:
Sold for this Community:
Avg. Response Time:
Community Key Facts
Age Restrictions
- 55+
Amenities & Lifestyle
- See Del Webb at Cane Bay amenities
- See Del Webb at Cane Bay clubs, activities, and classes
Homes in Community
- Total Homes: 1,017
- Home Types: Single-Family
Gated
- Yes
Construction
- Construction Dates: 2007 - 2017
- Builder: Del Webb
Similar homes in this community
Popular cities in South Carolina
The following amenities are available to Del Webb at Cane Bay - Summerville, SC residents:
- Clubhouse/Amenity Center
- Fitness Center
- Indoor Pool
- Outdoor Pool
- Arts & Crafts Studio
- Ballroom
- Walking & Biking Trails
- Tennis Courts
- Pickleball Courts
- Bocce Ball Courts
- Horseshoe Pits
- Lakes - Fishing Lakes
- Parks & Natural Space
- Outdoor Patio
- Pet Park
There are plenty of activities available in Del Webb at Cane Bay. Here is a sample of some of the clubs, activities and classes offered here.
- 4H - Happy Hour Home Hop
- A Chip & A Chair
- Advanced Tai Chi
- Astronomy Group
- Berkeley County Book Mobile
- Bible Study Group
- Bingo
- Bocce Club
- Book Worms Club
- Breathe & Stretch
- Bridge Club
- Canasta Club
- Cane Bay Players Club
- Cane Bay Ringers
- Car Group
- Cards 'N Dinner
- Carolina Moon Wine Club
- CDWM Line Dance Club
- Chix with Stix
- Computer Group
- Conservation Roundtable Discussion
- Cornhole Bean Bag Toss
- Couples Dinner Group
- Couples Golf
- Dance & Karaoke Club
- Draw & Paint
- Epicurean Club
- Epsilon Sigma Alpha
- Fast $$, Mad $$
- Fine Arts
- Fishing Club
- Friendly Fire Interest Group
- Friends Helping Friends
- Game Night
- Grape Expectations Wine Club
- Gym Orientation
- Hand & Foot
- High Cotton Quilters
- History Group
- Italian Culture Club
- Kayak Group
- Ladies Golf
- Ladies that Lunch
- Lunch & Learn
- Mah Jongg
- Men's Golf
- Men's Lunch
- Mexican Train Dominoes
- MM, MM, MM Good
- Morning Outdoor Walkers
- Needwork Club
- Pet Event
- Photography Group
- Pickleball Club
- Pinochle Club
- Pottery Group
- Progressive Dinner Group
- RC Model Yacht Club
- Recreational Bicycling
- Red Hat Society
- Scrabble Group
- Sculpt & Tone
- Silly Fashion Show
- Shalom Y'all
- Sociable Singles Happy Hour
- Society of Singers Club
- Softball
- Spanish Lessons
- Tai Chi
- Tennis Club
- Ticket Tuesday
- Texas Hold 'Em Tournament
- Trail Walkers/Hikers
- Trivia Night
- Veteran's Club
- Volunteer Group
- Water Volleyball
- Weekend Walkers
- Weight Watchers
- Welcome Committee
- Woodcrafters Club
- Writer's Circle
- Zumba Gold

