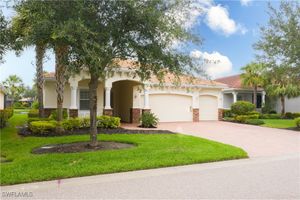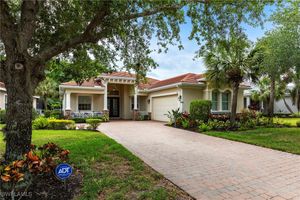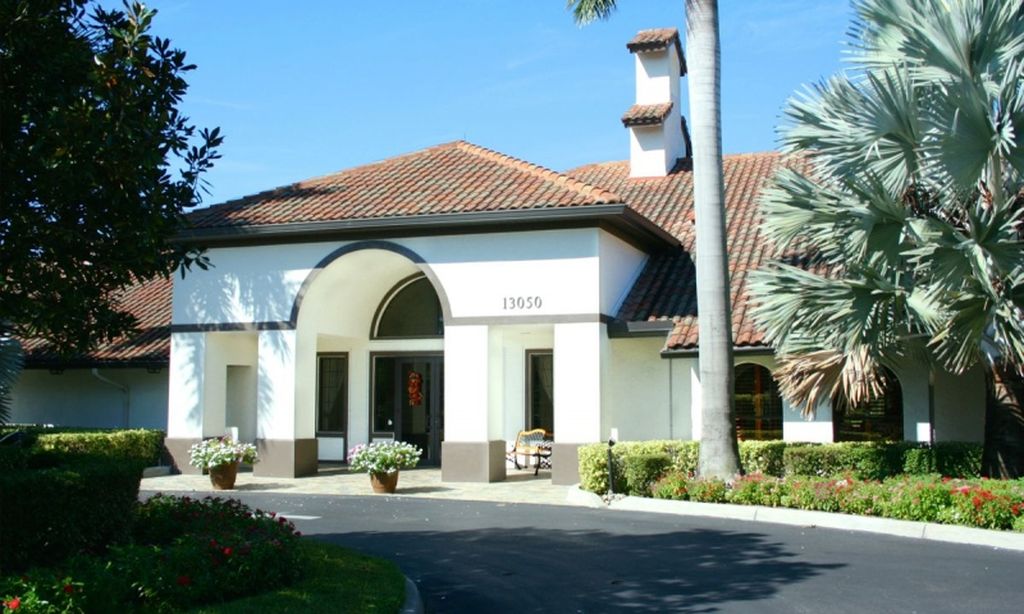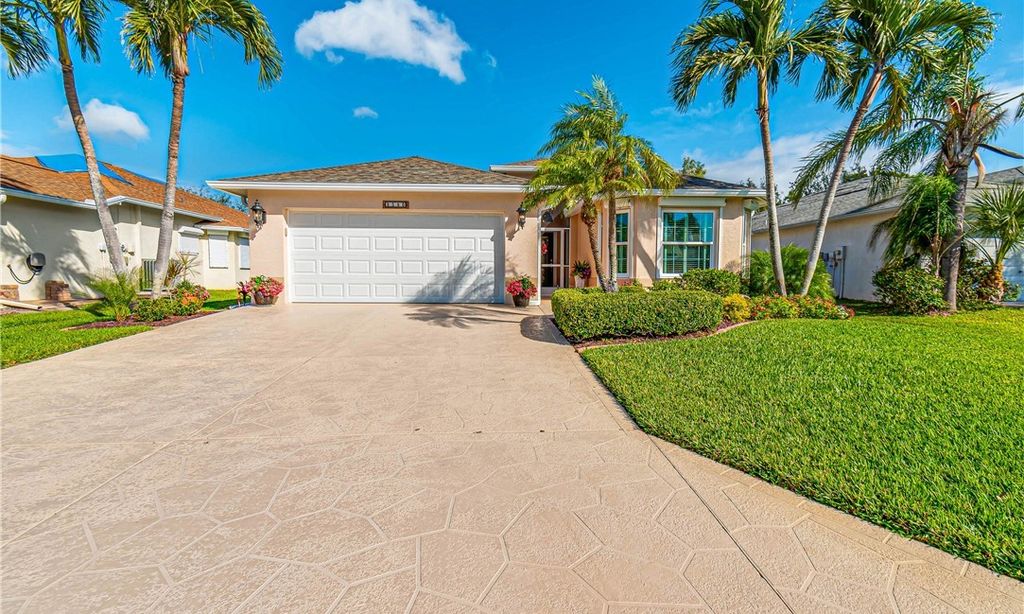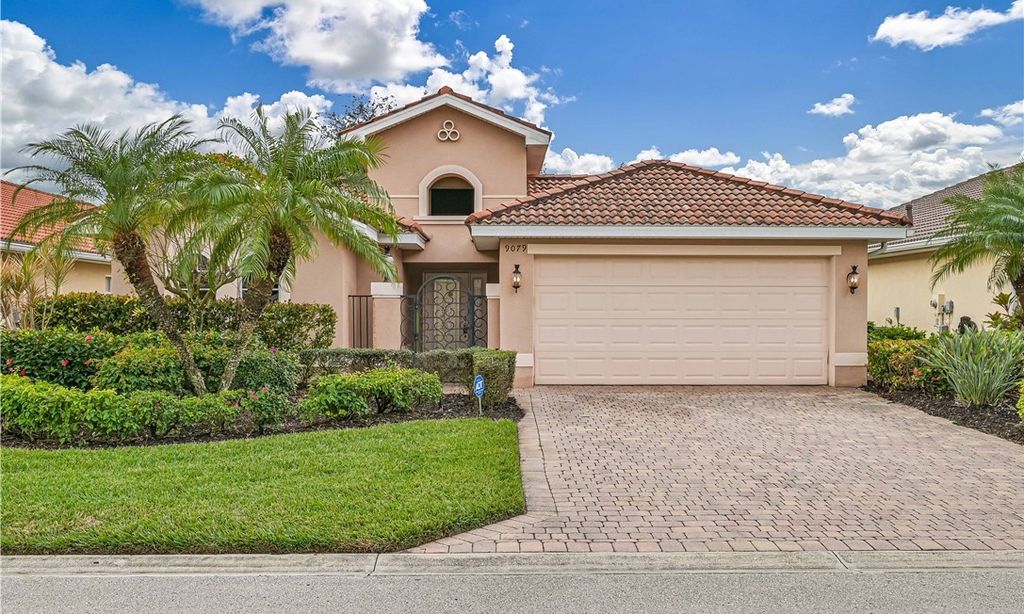-
Home type
Single family
-
Year built
2004
-
Lot size
19,341 sq ft
-
Price per sq ft
$389
-
Taxes
$17777 / Yr
-
HOA fees
$1065 / Qtr
-
Last updated
Today
-
Views
4
Questions? Call us: (239) 291-3525
Overview
Experience luxury in this Arthur Rutenberg custom home with nearly 4000 sq. ft. of living space located in the Verandah, an active gated community! This exquisite estate home offers a wealth of architectural details that are sure to impress. Boasting 4 bedrooms, 5.5 bathrooms, a study, formal living and dining rooms, a family room, and even a bonus room that can be used as a Media or game room or other usage and you have all you need. As you enter through the glass double doors, you are greeted by a grand foyer with a spacious floor plan, complete with crown molding and high coffered ceilings. The indoor fireplace adds a touch of elegance, while the gourmet kitchen features granite counters, an Advantium oven, and a warming drawer. The wood and large tile floors add a touch of luxury throughout the home. The family room is a highlight, with zero corner-pocket sliders that open to the expansive lanai. The bedrooms feature California-like walk-in closets and en-suite bathrooms. The Master suite includes a huge bedroom, luxury bathroom with walk in shower, dual sinks, vanity, linen closet and separate room for the commode, a dressing room, large walk in closet with organizers and cabinetry, a separate sitting area with built in desk and French door access to the Lanai. The formal dining area has an outdoor area with a privacy wall that is perfect for entertaining. The kitchen with plenty of cabinet space and countertop area and family room space is open with high ceilings and a great view of the lanai and golf course and lake. Additional features include a brand NEW ROOF 2023, complete full wet bar area with counter seating and back wall shelving, plantation shutters, a 3-zoned AC system, tankless hot water heater, central vac system, 3 car garage with newly installed epoxy flooring, whole-house natural gas generator with transfer switch and Mano-Bloc plumbing. The outdoor area is spectacular with custom-built heated saltwater pool and spa, an outdoor kitchen, a fireplace, electric storm shutters, full pool bath, pocket sliders and zero corner sliders, refreshed landscaping, outdoor lighting and a stunning view of the lake and golf course on hole #10 of the Old Orange course. This home truly offers the ultimate in luxury living, with every detail carefully considered to provide a comfortable and elegant living space. Located in a highly desirable quarter of the Verandah community, amenities abound. Residents have access to two championship golf courses designed by Jack Nicklaus and Bob Cupp, multiple restaurants including an outdoor waterside dining venue on the Orange River, fitness center, tennis, pickleball, resort-style pool, bocce, kayaks, playground, dog park, 9 miles of walking and jogging paths, and a social calendar to satisfy everyone's interests . Don't miss your chance to own this incredible home with its prime location, stunning features, and breathtaking views. Schedule a showing today and make this dream home your place in paradise!
Interior
Appliances
- Cooktop, Dryer, Dishwasher, Gas Cooktop, Disposal, Ice Maker, Microwave, Refrigerator, Self Cleaning Oven, Tankless Water Heater, Wine Cooler, Washer, Water Softener
Bedrooms
- Bedrooms: 4
Bathrooms
- Total bathrooms: 6
- Half baths: 1
- Full baths: 5
Laundry
- Washer Hookup
- Dryer Hookup
- Inside
- Laundry Tub
Cooling
- Central Air, Ceiling Fan(s), Electric
Heating
- Central, Electric
Fireplace
- None
Features
- Attic Access, Wet Bar, Breakfast Bar, Built-in Features, Breakfast Area, Tray Ceiling(s), Closet Cabinetry, Cathedral Ceiling(s), Coffered Ceiling(s), Separate/Formal Dining Room, Dual Sinks, Entrance Foyer, French Door(s)/Atrium Door(s), Fireplace, High Ceilings, Jetted Tub, Kitchen Island, Living/Dining Room, Multiple Shower Heads, Main Level Primary, Pantry
Size
- 3,983 sq ft
Exterior
Patio & Porch
- Lanai, Porch, Screened
Roof
- Tile
Garage
- Attached
- Garage Spaces: 3
- Attached
- Covered
- Driveway
- Garage
- Paved
- Two Spaces
- Garage Door Opener
Carport
- None
Year Built
- 2004
Lot Size
- 0.44 acres
- 19,341 sq ft
Waterfront
- Yes
Water Source
- Public
Sewer
- Public Sewer
Community Info
HOA Fee
- $1,065
- Frequency: Quarterly
- Includes: Bocce Court, Clubhouse, Dog Park, Fitness Center, Golf Course, Playground, Pickleball, Park, Pool, Putting Green(s), Restaurant, Sidewalks, Tennis Court(s), Trail(s)
Taxes
- Annual amount: $17,777.01
- Tax year: 2024
Senior Community
- No
Listing courtesy of: Cecilia Biava, RE/MAX Gulf Coast Living Listing Agent Contact Information: [email protected]
Source: Swflfmt
MLS ID: 225029540
Copyright 2025 Southwest Florida MLS. All rights reserved. Information deemed reliable but not guaranteed. The data relating to real estate for sale on this website comes in part from the IDX Program of the Southwest Florida Association of Realtors. Real estate listings held by brokerage firms other than 55places.com are marked with the Broker Reciprocity logo and detailed information about them includes the name of the listing broker.
Want to learn more about Verandah?
Here is the community real estate expert who can answer your questions, take you on a tour, and help you find the perfect home.
Get started today with your personalized 55+ search experience!
Homes Sold:
55+ Homes Sold:
Sold for this Community:
Avg. Response Time:
Community Key Facts
Age Restrictions
- None
Amenities & Lifestyle
- See Verandah amenities
- See Verandah clubs, activities, and classes
Homes in Community
- Total Homes: 1,700
- Home Types: Attached, Single-Family
Gated
- Yes
Construction
- Construction Dates: 2003 - Present
- Builder: Multiple Builders
Similar homes in this community
Popular cities in Florida
The following amenities are available to Verandah - Fort Myers, FL residents:
- Clubhouse/Amenity Center
- Golf Course
- Restaurant
- Fitness Center
- Outdoor Pool
- Aerobics & Dance Studio
- Walking & Biking Trails
- Tennis Courts
- Lakes - Fishing Lakes
- Playground for Grandkids
- Spin Bike Studio
- Outdoor Patio
- Pet Park
- Golf Practice Facilities/Putting Green
- Day Spa/Salon/Barber Shop
- Multipurpose Room
- Lounge
- Golf Shop/Golf Services/Golf Cart Rentals
- Kayaking/Kayak Equipment
There are plenty of activities available in Verandah. Here is a sample of some of the clubs, activities and classes offered here.
- Art Club
- Beading Club
- Bible Study Group
- Bridge Club
- Golf
- Group Fitness
- Horseback Riding Club
- Kayaking
- Ladies Gourmet
- Mah Jongg
- Music Club
- Personal Art Time
- Photography Class
- Poker Club
- Swimming
- Technology Class
- Tennis
- Verandah Guitar Club
- Walking Club

