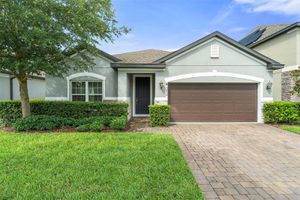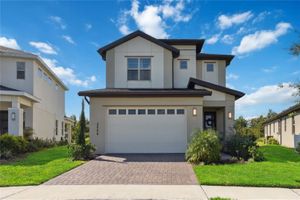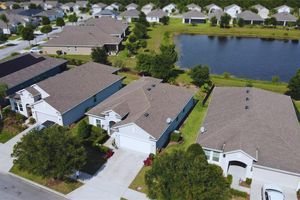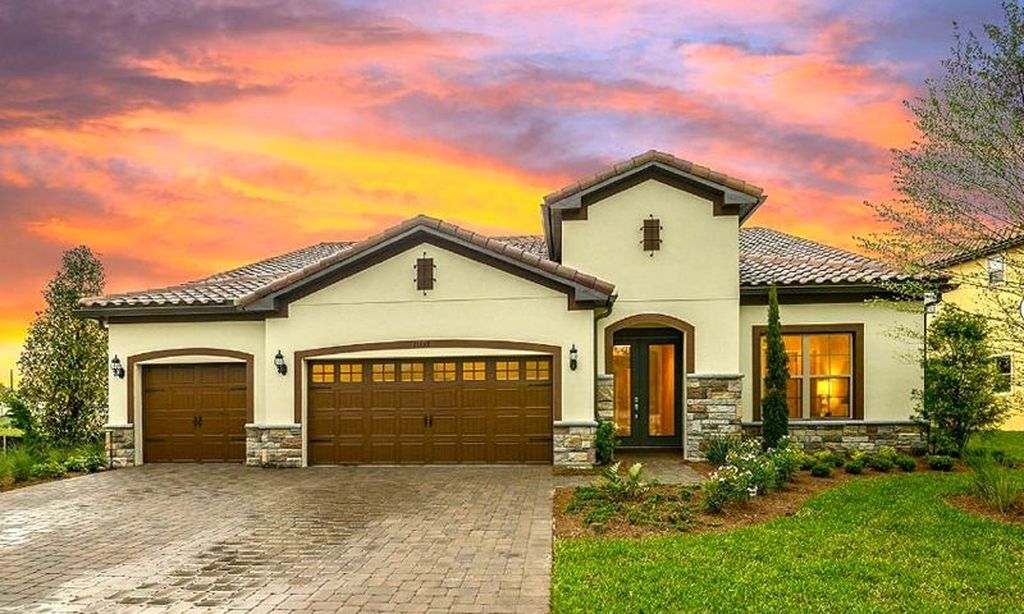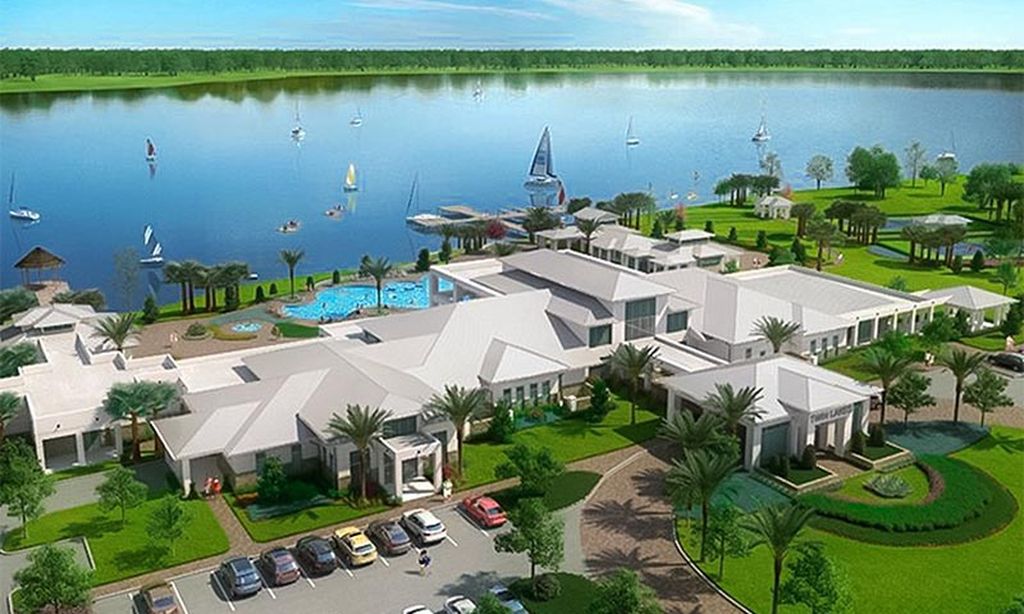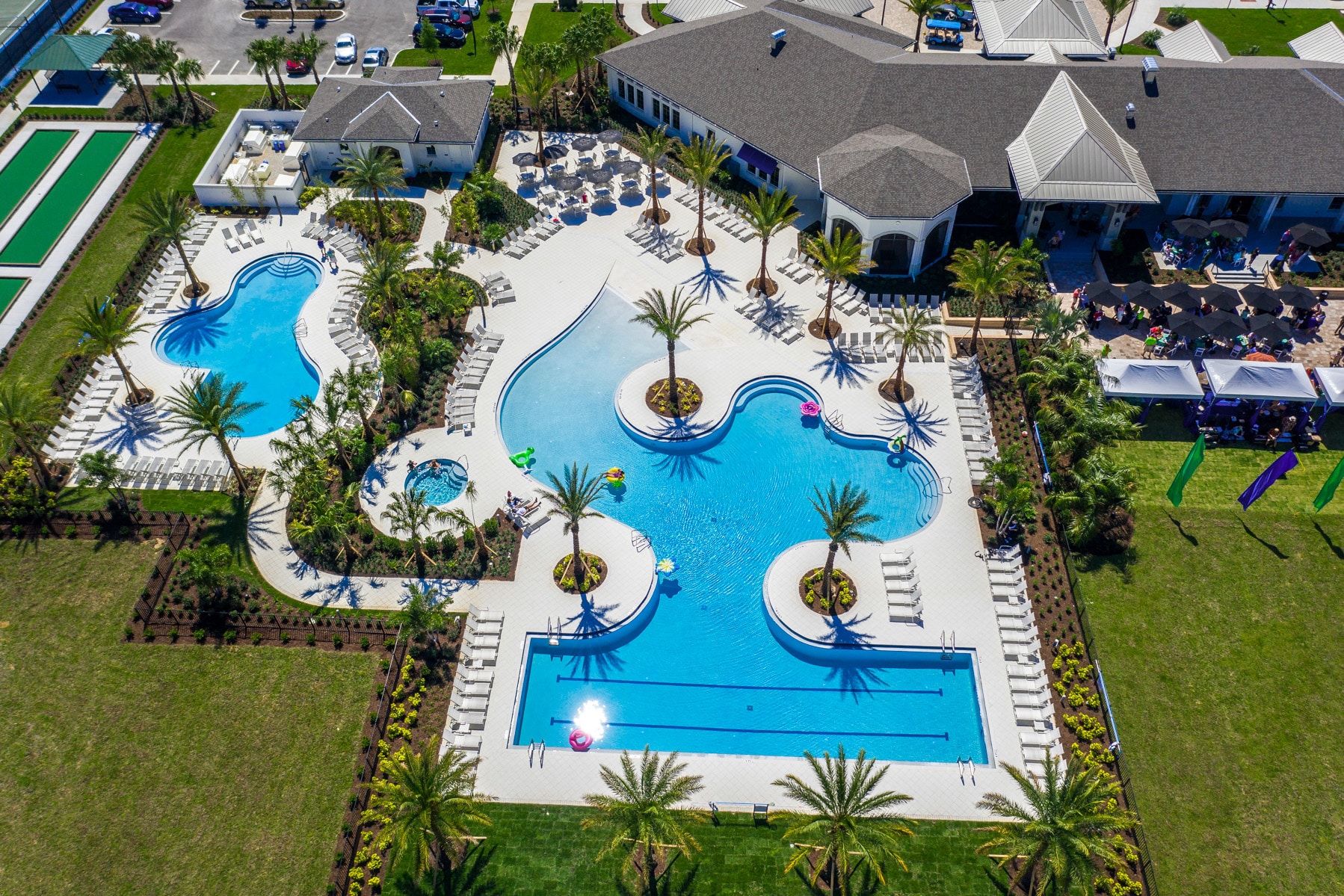- 3 beds
- 2 baths
- 2,064 sq ft
3349 Sagebrush St, Harmony, FL, 34773
Community: The Lakes at Harmony
-
Home type
Single family
-
Year built
2018
-
Lot size
7,405 sq ft
-
Price per sq ft
$182
-
Taxes
$7165 / Yr
-
HOA fees
$735 / Qtr
-
Last updated
Today
-
Views
7
Questions? Call us: (407) 906-9970
Overview
Spectacular waterview home located in a gorgeous gated golfing neighborhood. Welcome to The Lakes at Harmony, an active adult 55+ golf and nature lovers community. This spacious Clearwater unit features 3-bedrooms, 2 full baths, rec room and a flex room with a one-story open floor plan great for entertaining. This special home is located on a premium lot with beautiful pond views. The gourmet kitchen features expresso cabinets with white quartz countertops , 42" cabinets, large center island and pantry. The bright open living space has plenty of natural light which opens into an oversized screened lanai (10' x 40'). The roomy master bedroom features an en-suite including a luxurious tub and shower, double sinks and a large walk-in closet. This amazing home has many upgrades including solar, water softener, ceiling fans, screened lanai with tile floor and many more. Residents of The Lakes enjoy an exclusive resort style clubhouse offering a zero-entry pool, fireplace, grill area, gathering room, activity room and gym. Residents enjoy pickleball, tennis, bingo, book club, chess, tai chi and many other wonderful activities. Lakes residents also have access to 2 other pools, walking/hiking trails, an 18-hole Johnny Miller golf course, coffee shop, access to Buck Lake with complimentary boats and yearlong activities in Town Square. The Lakes at Harmony is peaceful and serene, boasting natural beauty wherever you look from amazing sunsets to deer, cranes and turkeys. The Lakes is located in Harmony Florida, an 11,000-acre development, surrounded by a conservation preserve, and is 40 miles SE of Orlando, 40 minutes to Disney and 30 minutes to Orlando Airport and Melbourne beaches. HOA pays for yard maintenance and exterior pest control. Buyer to verify all room dimensions, square footage and HOA restrictions.
Interior
Appliances
- Dishwasher, Disposal, Dryer, Electric Water Heater, Microwave, Range, Refrigerator, Solar Hot Water, Washer, Water Softener
Bedrooms
- Bedrooms: 3
Bathrooms
- Total bathrooms: 2
- Full baths: 2
Laundry
- Inside
- Laundry Room
Cooling
- Central Air
Heating
- Solar
Fireplace
- None
Features
- Accessibility Features, Eat-in Kitchen, Open Floorplan, Main Level Primary, Split Bedrooms, Walk-In Closet(s)
Levels
- One
Size
- 2,064 sq ft
Exterior
Private Pool
- None
Patio & Porch
- Covered, Rear Porch, Screened
Roof
- Shingle
Garage
- Attached
- Garage Spaces: 2
- Garage Door Opener
Carport
- None
Year Built
- 2018
Lot Size
- 0.17 acres
- 7,405 sq ft
Waterfront
- Yes
Water Source
- Public
Sewer
- Public Sewer
Community Info
HOA Fee
- $735
- Frequency: Quarterly
- Includes: Fitness Center, Gated, Golf Course, Pickleball, Pool, Recreation Facilities, Tennis Court(s), Wheelchair Accessible
Taxes
- Annual amount: $7,165.00
- Tax year: 2024
Senior Community
- Yes
Features
- Clubhouse, Dog Park, Fitness Center, Gated, Golf Carts Permitted, Golf, Irrigation-Reclaimed Water, Park, Playground, Pool, Restaurant, Sidewalks
Location
- City: Harmony
- County/Parrish: Osceola
- Township: 26
Listing courtesy of: David Bowers, RESORT REALTY GROUP LTD INC, 954-812-1711
Source: Stellar
MLS ID: O6313663
Listings courtesy of Stellar MLS as distributed by MLS GRID. Based on information submitted to the MLS GRID as of Jun 09, 2025, 08:43pm PDT. All data is obtained from various sources and may not have been verified by broker or MLS GRID. Supplied Open House Information is subject to change without notice. All information should be independently reviewed and verified for accuracy. Properties may or may not be listed by the office/agent presenting the information. Properties displayed may be listed or sold by various participants in the MLS.
Want to learn more about The Lakes at Harmony?
Here is the community real estate expert who can answer your questions, take you on a tour, and help you find the perfect home.
Get started today with your personalized 55+ search experience!
Homes Sold:
55+ Homes Sold:
Sold for this Community:
Avg. Response Time:
Community Key Facts
Age Restrictions
- 55+
Amenities & Lifestyle
- See The Lakes at Harmony amenities
- See The Lakes at Harmony clubs, activities, and classes
Homes in Community
- Total Homes: 400
- Home Types: Single-Family
Gated
- Yes
Construction
- Construction Dates: 2016 - Present
- Builder: CalAtlantic Homes, Lennar Homes
Similar homes in this community
Popular cities in Florida
The following amenities are available to The Lakes at Harmony - Harmony, FL residents:
- Clubhouse/Amenity Center
- Golf Course
- Restaurant
- Fitness Center
- Outdoor Pool
- Arts & Crafts Studio
- Ballroom
- Walking & Biking Trails
- Tennis Courts
- Pickleball Courts
- Bocce Ball Courts
- Shuffleboard Courts
- Basketball Court
- Volleyball Court
- Lakes - Scenic Lakes & Ponds
- Gardening Plots
- Parks & Natural Space
- Playground for Grandkids
- Soccer Fields
- Demonstration Kitchen
- Outdoor Patio
- Pet Park
- Golf Practice Facilities/Putting Green
- On-site Retail
- Multipurpose Room
- Equestrian Facilities
- Gazebo
- Boat Launch
- Misc.
There are plenty of activities available in The Lakes at Harmony. Here is a sample of some of the clubs, activities and classes offered here.
- Arts & Crafts
- Basketball
- Book Club
- Canoeing
- Community Events
- Golf
- Italian Night
- Kayaking
- Live Music
- Pickleball
- Super Bowl Party
- Swimming
- Tennis
- Themed Dinners
- Trivia
- Volleyball
- Wine Night
- Zumba

