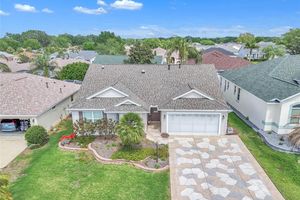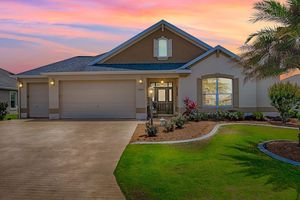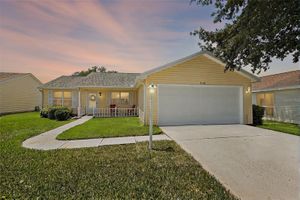- 3 beds
- 2 baths
- 2,355 sq ft
3426 Boardroom Trl, The Villages, FL, 32163
Community: The Villages®
-
Home type
Single family
-
Year built
2015
-
Lot size
9,957 sq ft
-
Price per sq ft
$499
-
Taxes
$4753 / Yr
-
HOA fees
$199 /
-
Last updated
4 days ago
-
Views
5
Questions? Call us: (352) 704-0687
Overview
RESORT STYLE LIVING right in your own backyard Paradise - MAGNIFICENT VIEWS of Pond & Volusia Executive Golf Course!! There are no homes in sight ONLY VIEWS (and there's no golf cart path behind the home). The EXPANDED LANAI has been created for Entertainment and Enjoying the Ideal FLORIDA LIFESTYLE - SUMMER KITCHEN, DINING & LIVING AREA, SALT WATER POOL (both Solar & Gas Heat) including Waterfall Feature and shallow-end seating with umbrella and table. This Popular Expanded LAUREL OAK Model Features an Extra Large 2 Car + Golf Cart Garage (28.1 x 28.4). Lovely Diagonal TILE Floors greet you as you enter the home with a HUGE OPEN FLOOR PLAN and DOUBLE STACKING SLIDING GLASS DOORS showcasing the AMAZING VIEW leading out to the POOL & OUTDOOR LIVING AREA. The Kitchen has Granite Countertops & Center Island, Pantry Closet, DOUBLE WALL OVENS, Under Cabinet Lighting & more. The home has both a Breakfast Nook and Formal Dining area. The Primary Suite features walk-in closet, double vanities, and a LARGE ROMAN SHOWER. Two spacious Guest Bedrooms, both with double door closets and cozy carpet, share a 2nd bathroom featuring a tiled walk-in shower, and a granite countertop vanity. Large Laundry Room with Desk, Extra Cabinets and Utility Sink is conveniently located between the kitchen and garage. The Village of LaBelle features all the recreational activities you would expect, surrounded by golf, shopping and dining at its best! The neighborhood pool greets you as you enter, and several others are close by. The beautiful Rohan Regional Recreational Center awaits to the south along Morse Boulevard, with softball and air gun facilities conveniently located just across the street. Belle Glade Country Club offers a unique dining experience and scenic golf. For everyday shopping needs, the Colony Shopping Plaza is just across 466A!
Interior
Appliances
- Built-In Oven, Cooktop, Dishwasher, Disposal, Dryer, Microwave, Refrigerator, Washer
Bedrooms
- Bedrooms: 3
Bathrooms
- Total bathrooms: 2
- Full baths: 2
Laundry
- Laundry Room
Cooling
- Central Air
Heating
- Central
Fireplace
- None
Features
- Ceiling Fan(s), Eat-in Kitchen, High Ceilings, Open Floorplan, Main Level Primary, Split Bedrooms, Walk-In Closet(s)
Levels
- One
Size
- 2,355 sq ft
Exterior
Private Pool
- None
Roof
- Shingle
Garage
- Attached
- Garage Spaces: 2
- Garage Door Opener
- Golf Cart Garage
- Golf Cart Parking
Carport
- None
Year Built
- 2015
Lot Size
- 0.23 acres
- 9,957 sq ft
Waterfront
- No
Water Source
- Public
Sewer
- Public Sewer
Community Info
HOA Fee
- $199
Taxes
- Annual amount: $4,753.00
- Tax year: 2024
Senior Community
- Yes
Features
- Deed Restrictions, Dog Park, Golf Carts Permitted, Golf, Irrigation-Reclaimed Water, Pool, Tennis Court(s)
Location
- City: The Villages
- County/Parrish: Sumter
- Township: 19
Listing courtesy of: Kim Coffer, NEXTHOME SALLY LOVE REAL ESTATE, 352-399-2010
Source: Stellar
MLS ID: G5093431
Listings courtesy of Stellar MLS as distributed by MLS GRID. Based on information submitted to the MLS GRID as of Apr 25, 2025, 06:03pm PDT. All data is obtained from various sources and may not have been verified by broker or MLS GRID. Supplied Open House Information is subject to change without notice. All information should be independently reviewed and verified for accuracy. Properties may or may not be listed by the office/agent presenting the information. Properties displayed may be listed or sold by various participants in the MLS.
Want to learn more about The Villages®?
Here is the community real estate expert who can answer your questions, take you on a tour, and help you find the perfect home.
Get started today with your personalized 55+ search experience!
Homes Sold:
55+ Homes Sold:
Sold for this Community:
Avg. Response Time:
Community Key Facts
Age Restrictions
- 55+
Amenities & Lifestyle
- See The Villages® amenities
- See The Villages® clubs, activities, and classes
Homes in Community
- Total Homes: 70,000
- Home Types: Single-Family, Attached, Condos, Manufactured
Gated
- No
Construction
- Construction Dates: 1978 - 2021
- Builder: The Villages, Multiple Builders
Similar homes in this community
Popular cities in Florida
The following amenities are available to The Villages® - The Villages, FL residents:
- Clubhouse/Amenity Center
- Golf Course
- Restaurant
- Fitness Center
- Outdoor Pool
- Aerobics & Dance Studio
- Card Room
- Ceramics Studio
- Arts & Crafts Studio
- Sewing Studio
- Woodworking Shop
- Performance/Movie Theater
- Library
- Bowling
- Walking & Biking Trails
- Tennis Courts
- Pickleball Courts
- Bocce Ball Courts
- Shuffleboard Courts
- Horseshoe Pits
- Softball/Baseball Field
- Basketball Court
- Volleyball Court
- Polo Fields
- Lakes - Fishing Lakes
- Outdoor Amphitheater
- R.V./Boat Parking
- Gardening Plots
- Playground for Grandkids
- Continuing Education Center
- On-site Retail
- Hospital
- Worship Centers
- Equestrian Facilities
There are plenty of activities available in The Villages®. Here is a sample of some of the clubs, activities and classes offered here.
- Acoustic Guitar
- Air gun
- Al Kora Ladies Shrine
- Alcoholic Anonymous
- Aquatic Dancers
- Ballet
- Ballroom Dance
- Basketball
- Baton Twirlers
- Beading
- Bicycle
- Big Band
- Bingo
- Bluegrass music
- Bunco
- Ceramics
- Chess
- China Painting
- Christian Bible Study
- Christian Women
- Classical Music Lovers
- Computer Club
- Concert Band
- Country Music Club
- Country Two-Step
- Creative Writers
- Cribbage
- Croquet
- Democrats
- Dirty Uno
- Dixieland Band
- Euchre
- Gaelic Dance
- Gamblers Anonymous
- Genealogical Society
- Gin Rummy
- Guitar
- Happy Stitchers
- Harmonica
- Hearts
- In-line skating
- Irish Music
- Italian Study
- Jazz 'n' Tap
- Journalism
- Knitting Guild
- Mah Jongg
- Model Yacht Racing
- Motorcycle Club
- Needlework
- Overeaters Anonymous
- Overseas living
- Peripheral Neuropathy support
- Philosophy
- Photography
- Pinochle
- Pottery
- Quilters
- RC Flyers
- Recovery Inc.
- Republicans
- Scooter
- Scrabble
- Scrappers
- Senior soccer
- Shuffleboard
- Singles
- Stamping
- Street hockey
- String Orchestra
- Support Groups
- Swing Dance
- Table tennis
- Tai-Chi
- Tappers
- Trivial Pursuit
- VAA
- Village Theater Company
- Volleyball
- Whist








