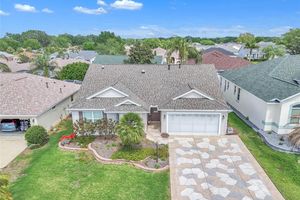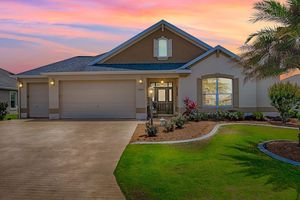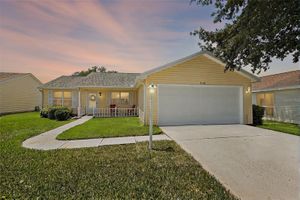- 3 beds
- 2 baths
- 2,013 sq ft
3469 Melbourne Ln, The Villages, FL, 32163
Community: The Villages®
-
Home type
Villa
-
Year built
2013
-
Lot size
5,324 sq ft
-
Price per sq ft
$326
-
Taxes
$3086 / Yr
-
HOA fees
$195 /
-
Last updated
3 days ago
-
Views
3
-
Saves
2
Questions? Call us: (352) 704-0687
Overview
This BETTER-THAN-NEW, UPSCALE home is one of the LARGEST and often coveted COURTYARD VILLAS – THE WYNDHAM. Those with distinctive and particular tastes for the more refined will appreciate the WORKMANSHIP that took this spacious floor plan to a whole new WORLD OF WONDERFUL! From the moment you open the front door, AFTER MARKET UPGRADES and custom craftsmanship surround you. The investment in DETAIL and CRAFTMANSHIP sets this home apart, into a class of its own. The vaulted main living area includes a bright, NEW, GOURMET KITCHEN, with sparkling white QUARTZ countertops and SOLID MAPLE white cabinetry, contrasted by an aged-brick backsplash. NEWER (2021) kitchen appliances complete the kitchen ensemble, serenely finished with an oversized PORCELAIN FARM SINK. The lighting has been transformed to define wide open living spaces, that enable a variety of space planning options - accommodating even a baby grand piano or a large dining table (or both!) comfortably. This home features THREE BEDROOMS. The primary bedroom (large enough for a king bed) with a tray ceiling and EN-SUITE fully renovated bathroom, has a view of the private courtyard. There are two guest bedrooms, which can each comfortably accommodate a queen bed. Notable, is the painted white BEADBOARD WAINSCOTTING, which adorns the walls throughout the home. LOVELY WIDE-PLANK LUXURY vinyl floors in every room and customized PLANTATION SHUTTERS complete a cozy cottage vibe – setting this home apart from others. All NEW heating and cooling components have been installed, including a large-capacity air conditioning unit. The lanai has been enclosed with custom, double-paned glass, with a view to the courtyard that is simply enchanting. Currently, the lanai space is used as a dining area, but it could be easily used as an additional sitting room, reading room, movie room or office – it will beckon you to relax. It is a wonderfully inviting spot to listen to the fountain or enjoy watching the birds. The garage can accommodate an SUV and a golf cart. It, too, has been re-designed with new lighting, a NEW WASHER/DRYER, beadboard wainscoting that offsets the warm charcoal gray walls and a magnificent floor that is tougher than the toughest epoxy. With gracefully-lighted interiors, a warm ambiance and an inviting feel to the spacious and open floor plan, you’ll be wowed by the meticulous attention to detail and elegant feeling in this fully transformed villa masterpiece! The Village of Collier is between the Eisenhower Recreation Center and Evan's Prairie Country Club, just a short distance via golf cart from Brownwood Paddock Square! COME VISIT THIS SPECTACULAR UNIQUE HOME!
Interior
Appliances
- Dishwasher, Disposal, Dryer, Electric Water Heater, Range, Refrigerator, Washer
Bedrooms
- Bedrooms: 3
Bathrooms
- Total bathrooms: 2
- Full baths: 2
Laundry
- In Garage
Cooling
- Central Air
Heating
- Central
Fireplace
- None
Features
- Built-in Features, Ceiling Fan(s), High Ceilings, Living/Dining Room, Open Floorplan, Main Level Primary, Split Bedrooms, Vaulted Ceiling(s), Walk-In Closet(s)
Levels
- One
Size
- 2,013 sq ft
Exterior
Roof
- Shingle
Garage
- Attached
- Garage Spaces: 1
- Driveway
- Garage Door Opener
- Golf Cart Parking
- Guest
Carport
- None
Year Built
- 2013
Lot Size
- 0.12 acres
- 5,324 sq ft
Waterfront
- No
Water Source
- Public
Sewer
- Public Sewer
Community Info
HOA Fee
- $195
Taxes
- Annual amount: $3,086.00
- Tax year: 2024
Senior Community
- No
Features
- Deed Restrictions, Dog Park, Fitness Center, Golf Carts Permitted, Golf, Irrigation-Reclaimed Water, No Truck/RV/Motorcycle Parking, Park, Pool, Tennis Court(s)
Location
- City: The Villages
- County/Parrish: Sumter
- Township: 19S
Listing courtesy of: Kim Coffer, NEXTHOME SALLY LOVE REAL ESTATE, 352-399-2010
Source: Stellar
MLS ID: G5090213
Listings courtesy of Stellar MLS as distributed by MLS GRID. Based on information submitted to the MLS GRID as of Apr 25, 2025, 08:25pm PDT. All data is obtained from various sources and may not have been verified by broker or MLS GRID. Supplied Open House Information is subject to change without notice. All information should be independently reviewed and verified for accuracy. Properties may or may not be listed by the office/agent presenting the information. Properties displayed may be listed or sold by various participants in the MLS.
Want to learn more about The Villages®?
Here is the community real estate expert who can answer your questions, take you on a tour, and help you find the perfect home.
Get started today with your personalized 55+ search experience!
Homes Sold:
55+ Homes Sold:
Sold for this Community:
Avg. Response Time:
Community Key Facts
Age Restrictions
- 55+
Amenities & Lifestyle
- See The Villages® amenities
- See The Villages® clubs, activities, and classes
Homes in Community
- Total Homes: 70,000
- Home Types: Single-Family, Attached, Condos, Manufactured
Gated
- No
Construction
- Construction Dates: 1978 - 2021
- Builder: The Villages, Multiple Builders
Similar homes in this community
Popular cities in Florida
The following amenities are available to The Villages® - The Villages, FL residents:
- Clubhouse/Amenity Center
- Golf Course
- Restaurant
- Fitness Center
- Outdoor Pool
- Aerobics & Dance Studio
- Card Room
- Ceramics Studio
- Arts & Crafts Studio
- Sewing Studio
- Woodworking Shop
- Performance/Movie Theater
- Library
- Bowling
- Walking & Biking Trails
- Tennis Courts
- Pickleball Courts
- Bocce Ball Courts
- Shuffleboard Courts
- Horseshoe Pits
- Softball/Baseball Field
- Basketball Court
- Volleyball Court
- Polo Fields
- Lakes - Fishing Lakes
- Outdoor Amphitheater
- R.V./Boat Parking
- Gardening Plots
- Playground for Grandkids
- Continuing Education Center
- On-site Retail
- Hospital
- Worship Centers
- Equestrian Facilities
There are plenty of activities available in The Villages®. Here is a sample of some of the clubs, activities and classes offered here.
- Acoustic Guitar
- Air gun
- Al Kora Ladies Shrine
- Alcoholic Anonymous
- Aquatic Dancers
- Ballet
- Ballroom Dance
- Basketball
- Baton Twirlers
- Beading
- Bicycle
- Big Band
- Bingo
- Bluegrass music
- Bunco
- Ceramics
- Chess
- China Painting
- Christian Bible Study
- Christian Women
- Classical Music Lovers
- Computer Club
- Concert Band
- Country Music Club
- Country Two-Step
- Creative Writers
- Cribbage
- Croquet
- Democrats
- Dirty Uno
- Dixieland Band
- Euchre
- Gaelic Dance
- Gamblers Anonymous
- Genealogical Society
- Gin Rummy
- Guitar
- Happy Stitchers
- Harmonica
- Hearts
- In-line skating
- Irish Music
- Italian Study
- Jazz 'n' Tap
- Journalism
- Knitting Guild
- Mah Jongg
- Model Yacht Racing
- Motorcycle Club
- Needlework
- Overeaters Anonymous
- Overseas living
- Peripheral Neuropathy support
- Philosophy
- Photography
- Pinochle
- Pottery
- Quilters
- RC Flyers
- Recovery Inc.
- Republicans
- Scooter
- Scrabble
- Scrappers
- Senior soccer
- Shuffleboard
- Singles
- Stamping
- Street hockey
- String Orchestra
- Support Groups
- Swing Dance
- Table tennis
- Tai-Chi
- Tappers
- Trivial Pursuit
- VAA
- Village Theater Company
- Volleyball
- Whist








