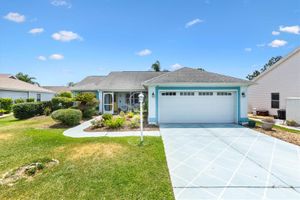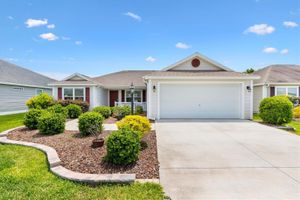- 3 beds
- 2 baths
- 1,536 sq ft
3564 Nomad Ter, The Villages, FL, 32163
Community: The Villages®
-
Home type
Single family
-
Year built
2015
-
Lot size
5,400 sq ft
-
Price per sq ft
$251
-
Taxes
$3183 / Yr
-
HOA fees
$199 /
-
Last updated
Today
-
Views
6
-
Saves
2
Questions? Call us: (352) 704-0687
Overview
Back on the market due to buyer not qualifying for a loan. Welcome to your new home! This BOND PAID, Wisteria designer home features 3 spacious bedrooms and 2 well-appointed bathrooms. The inviting eat-in kitchen nook complements the open kitchen area, equipped with stainless steel appliances, rich cabinetry, and a sleek modern tiled backsplash. Enjoy cooking under recessed lighting, enhancing the kitchen's modern feel. The primary bathroom provides luxury with a double vanity and a Roman shower, while an interior laundry room offers convenience with its cabinets and wash sink. Further highlights include a 2nd bathroom with a block transom window, vaulted ceilings, elegant light fixtures, smart lock lead glass front door w/ glass storm door, and custom interior paint. Just outside is a relaxing screened lanai with stamped concrete flooring, and entertaining is available on the exterior patio pad sitting area with privacy landscaping. The home presents fantastic curb appeal, featuring stacked paver andscape barriers, a stamped concrete driveway and sidewalk, decorative stone beds, lovely plantings and an oversized garage. Located in the vibrant Village of Dunedin, this home is situated conveniently off Hillsborough Trail, providing easy access to shopping, numerous pools, golf courses, medical facilities, restaurants, and more. Embrace the good life in this well-connected, thoughtfully designed home. 3.75% Assumable Loan for a primary residence buyer.
Interior
Appliances
- Dishwasher, Electric Water Heater, Microwave, Range, Refrigerator
Bedrooms
- Bedrooms: 3
Bathrooms
- Total bathrooms: 2
- Full baths: 2
Laundry
- Electric Dryer Hookup
- Inside
- Laundry Room
Cooling
- Central Air
Heating
- Electric, Heat Pump
Fireplace
- None
Features
- Ceiling Fan(s), Crown Molding, Living/Dining Room, Open Floorplan, Split Bedrooms, Vaulted Ceiling(s), Walk-In Closet(s)
Levels
- One
Size
- 1,536 sq ft
Exterior
Private Pool
- None
Patio & Porch
- Covered, Screened
Roof
- Shingle
Garage
- Attached
- Garage Spaces: 2
- Garage Door Opener
- Oversized
Carport
- None
Year Built
- 2015
Lot Size
- 0.12 acres
- 5,400 sq ft
Waterfront
- No
Water Source
- Public
Sewer
- Public Sewer
Community Info
HOA Fee
- $199
Taxes
- Annual amount: $3,183.43
- Tax year: 2024
Senior Community
- Yes
Features
- Clubhouse, Deed Restrictions, Dog Park, Fitness Center, Golf Carts Permitted, Golf, Park, Playground, Pool, Restaurant, Special Community Restrictions, Tennis Court(s)
Location
- City: The Villages
- County/Parrish: Sumter
- Township: 19S
Listing courtesy of: Frances Pierce PA, REALTY EXECUTIVES IN THE VILLAGES, 352-753-7500
Source: Stellar
MLS ID: G5093269
Listings courtesy of Stellar MLS as distributed by MLS GRID. Based on information submitted to the MLS GRID as of May 09, 2025, 12:57pm PDT. All data is obtained from various sources and may not have been verified by broker or MLS GRID. Supplied Open House Information is subject to change without notice. All information should be independently reviewed and verified for accuracy. Properties may or may not be listed by the office/agent presenting the information. Properties displayed may be listed or sold by various participants in the MLS.
Want to learn more about The Villages®?
Here is the community real estate expert who can answer your questions, take you on a tour, and help you find the perfect home.
Get started today with your personalized 55+ search experience!
Homes Sold:
55+ Homes Sold:
Sold for this Community:
Avg. Response Time:
Community Key Facts
Age Restrictions
- 55+
Amenities & Lifestyle
- See The Villages® amenities
- See The Villages® clubs, activities, and classes
Homes in Community
- Total Homes: 70,000
- Home Types: Single-Family, Attached, Condos, Manufactured
Gated
- No
Construction
- Construction Dates: 1978 - Present
- Builder: The Villages, Multiple Builders
Similar homes in this community
Popular cities in Florida
The following amenities are available to The Villages® - The Villages, FL residents:
- Clubhouse/Amenity Center
- Golf Course
- Restaurant
- Fitness Center
- Outdoor Pool
- Aerobics & Dance Studio
- Card Room
- Ceramics Studio
- Arts & Crafts Studio
- Sewing Studio
- Woodworking Shop
- Performance/Movie Theater
- Library
- Bowling
- Walking & Biking Trails
- Tennis Courts
- Pickleball Courts
- Bocce Ball Courts
- Shuffleboard Courts
- Horseshoe Pits
- Softball/Baseball Field
- Basketball Court
- Volleyball Court
- Polo Fields
- Lakes - Fishing Lakes
- Outdoor Amphitheater
- R.V./Boat Parking
- Gardening Plots
- Playground for Grandkids
- Continuing Education Center
- On-site Retail
- Hospital
- Worship Centers
- Equestrian Facilities
There are plenty of activities available in The Villages®. Here is a sample of some of the clubs, activities and classes offered here.
- Acoustic Guitar
- Air gun
- Al Kora Ladies Shrine
- Alcoholic Anonymous
- Aquatic Dancers
- Ballet
- Ballroom Dance
- Basketball
- Baton Twirlers
- Beading
- Bicycle
- Big Band
- Bingo
- Bluegrass music
- Bunco
- Ceramics
- Chess
- China Painting
- Christian Bible Study
- Christian Women
- Classical Music Lovers
- Computer Club
- Concert Band
- Country Music Club
- Country Two-Step
- Creative Writers
- Cribbage
- Croquet
- Democrats
- Dirty Uno
- Dixieland Band
- Euchre
- Gaelic Dance
- Gamblers Anonymous
- Genealogical Society
- Gin Rummy
- Guitar
- Happy Stitchers
- Harmonica
- Hearts
- In-line skating
- Irish Music
- Italian Study
- Jazz 'n' Tap
- Journalism
- Knitting Guild
- Mah Jongg
- Model Yacht Racing
- Motorcycle Club
- Needlework
- Overeaters Anonymous
- Overseas living
- Peripheral Neuropathy support
- Philosophy
- Photography
- Pinochle
- Pottery
- Quilters
- RC Flyers
- Recovery Inc.
- Republicans
- Scooter
- Scrabble
- Scrappers
- Senior soccer
- Shuffleboard
- Singles
- Stamping
- Street hockey
- String Orchestra
- Support Groups
- Swing Dance
- Table tennis
- Tai-Chi
- Tappers
- Trivial Pursuit
- VAA
- Village Theater Company
- Volleyball
- Whist








