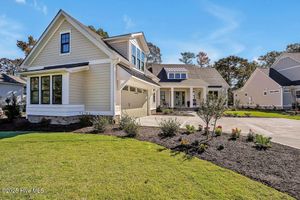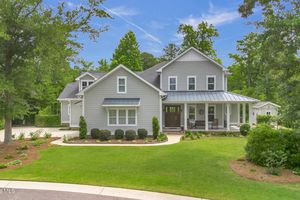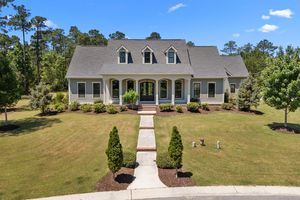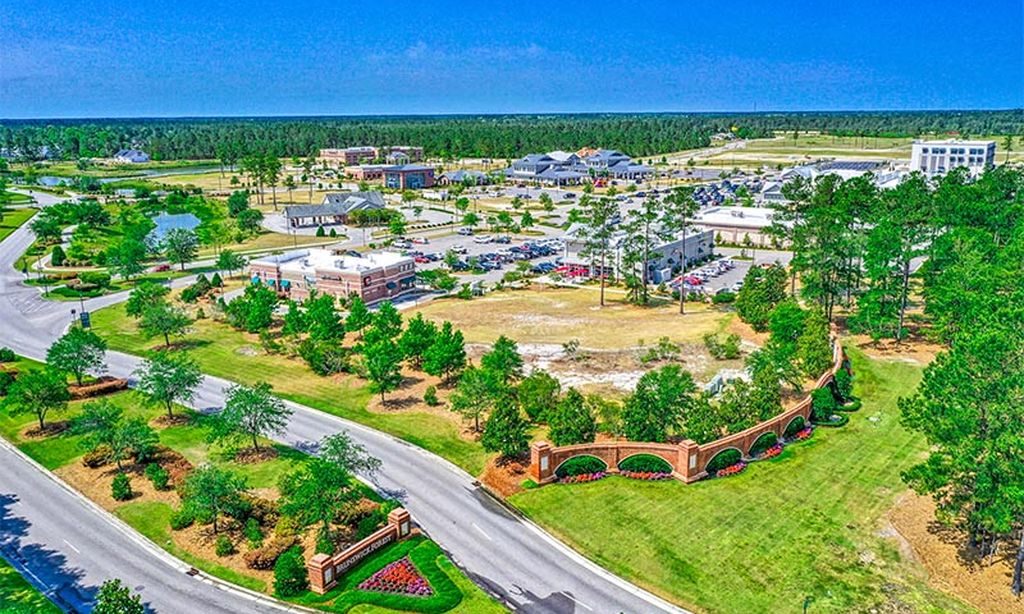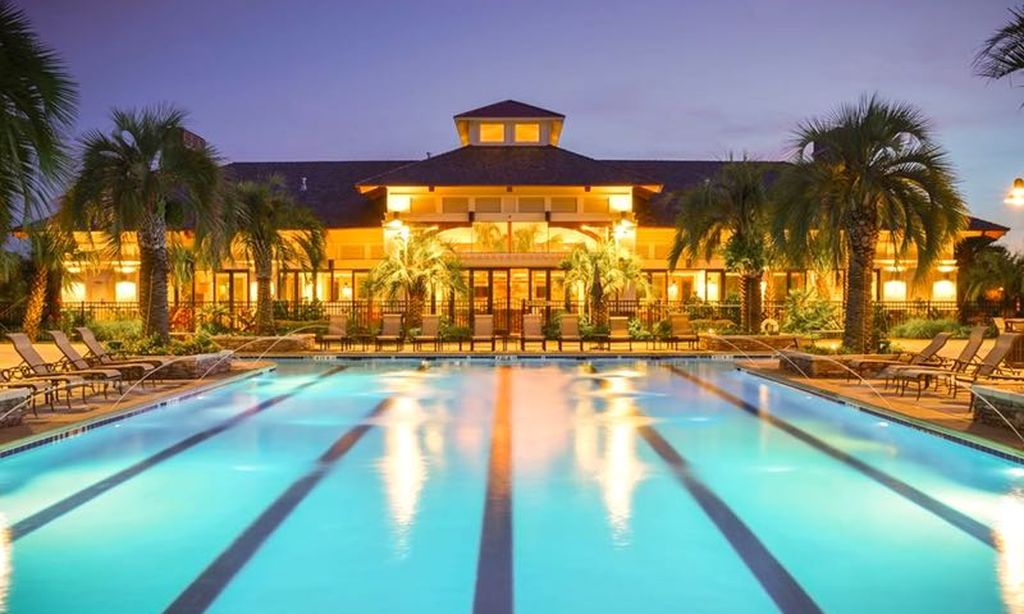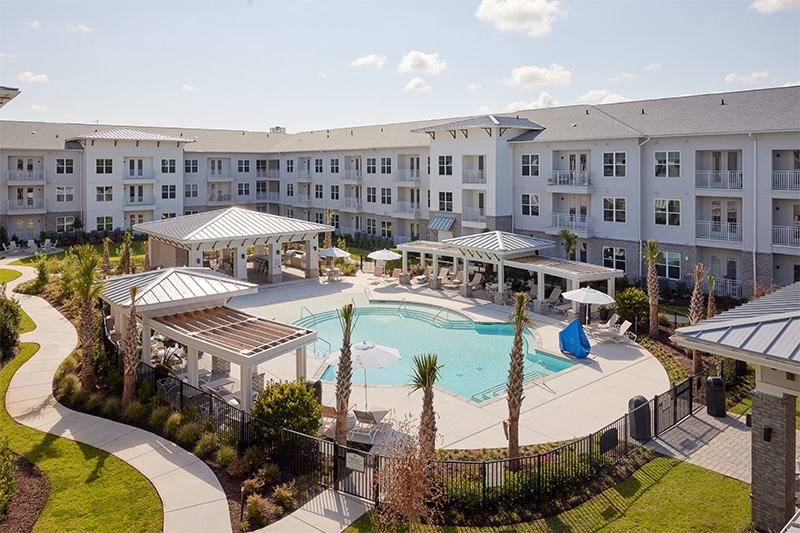- 3 beds
- 3 baths
- 2,281 sq ft
3981 Bay Colony Rd, Leland, NC, 28451
Community: The Bluffs on the Cape Fear
-
Home type
Single family
-
Year built
2022
-
Lot size
15,333 sq ft
-
Price per sq ft
$324
-
Taxes
$2350 / Yr
-
Last updated
Today
-
Views
2
-
Saves
1
Questions? Call us: (910) 946-7267
Overview
Tucked away in an amenity-rich, waterfront community, 3981 Bay Colony Road is a stunning blend of elegance, comfort, and tranquility. With water views and a three-car garage, this beautifully designed home offers a rare opportunity to enjoy resort-style living every day. Step inside to discover a bright, airy interior with an open-concept layout that seamlessly connects the living spaces. The heart of the home is the expansive kitchen, complete with a generous island, perfect for entertaining. It flows effortlessly into the spacious living room, where a coffered ceiling, built-ins, and a cozy fireplace create a warm and inviting atmosphere. The main-level primary suite is set privately at the rear of the home, offering serene views of the backyard. The ensuite bath features a zero-entry shower, a spacious vanity, and abundant natural light--a true retreat. Also on the main level, you'll find a guest bedroom and full bath, along with a versatile flex room enclosed by glass French doors--ideal for a home office, library, or creative space. Upstairs, a self-contained guest suite or bonus room awaits, complete with a full bath--perfect for visitors or multi-generational living. Outside, the beautifully landscaped yard feels like your own private arboretum, bursting with blooming shrubs, vibrant flowers, and peaceful surroundings. Homes like this are few and far between. Schedule your private tour of 3981 Bay Colony Road today and experience the lifestyle you've been dreaming of.
Interior
Appliances
- Built-In Microwave, Vented Exhaust Fan, Wall Oven, Refrigerator, Gas Cooktop, Dishwasher
Bedrooms
- Bedrooms: 3
Bathrooms
- Total bathrooms: 3
- Full baths: 3
Laundry
- Laundry Room
Cooling
- Heat Pump
Heating
- Heat Pump
Fireplace
- 1
Features
- Blinds/Shades, Solid Surface, Workshop, Walk-In Closet(s), Walk-in Shower, Tray Ceiling(s), Mud Room, Master Downstairs, Kitchen Island, High Ceilings, Gas Log, Ceiling Fan(s)
Size
- 2,281 sq ft
Exterior
Garage
- Attached
- Garage Spaces: 3
- Paved
Carport
- None
Year Built
- 2022
Lot Size
- 0.35 acres
- 15,333 sq ft
Waterfront
- Yes
Water Source
- Sewer Available,Water Available
Sewer
- Sewer Available,Water Available
Community Info
Taxes
- Annual amount: $2,349.74
- Tax year: 2024
Senior Community
- No
Location
- City: Leland
- County/Parrish: Brunswick
Listing courtesy of: Elvira B Ruebel-Gilbert, Margaret Rudd Assoc/Sp Listing Agent Contact Information: [email protected]
Source: Ncrmls
MLS ID: 100502069
The data relating to real estate on this web site comes in part from the Internet Data Exchange program of Hive MLS, and is updated as of Jun 10, 2025. All information is deemed reliable but not guaranteed and should be independently verified. All properties are subject to prior sale, change, or withdrawal. Neither listing broker(s) nor 55places.com shall be responsible for any typographical errors, misinformation, or misprints, and shall be held totally harmless from any damages arising from reliance upon these data. © 2025 Hive MLS
Want to learn more about The Bluffs on the Cape Fear?
Here is the community real estate expert who can answer your questions, take you on a tour, and help you find the perfect home.
Get started today with your personalized 55+ search experience!
Homes Sold:
55+ Homes Sold:
Sold for this Community:
Avg. Response Time:
Community Key Facts
Age Restrictions
- None
Amenities & Lifestyle
- See The Bluffs on the Cape Fear amenities
- See The Bluffs on the Cape Fear clubs, activities, and classes
Homes in Community
- Total Homes: 750
- Home Types: Single-Family
Gated
- Yes
Construction
- Construction Dates: 2006 - Present
- Builder: Kent Homes, Legacy Homes by Bill Clark, AR Homes, Southern Pines Homes
Similar homes in this community
Popular cities in North Carolina
The following amenities are available to The Bluffs on the Cape Fear - Leland, NC residents:
- Clubhouse/Amenity Center
- Outdoor Pool
- Walking & Biking Trails
- Tennis Courts
- Lakes - Scenic Lakes & Ponds
- Lakes - Fishing Lakes
- Parks & Natural Space
- Playground for Grandkids
- Outdoor Patio
- Multipurpose Room
- Boat Launch
- Misc.
There are plenty of activities available in The Bluffs on the Cape Fear. Here is a sample of some of the clubs, activities and classes offered here.
- Bike Group
- Bluffs Golf Group
- Boating
- Community Parties
- Dinner Club
- Fishing
- Gardening Club
- Kayaking
- Pickleball
- Tennis
- Walking Club
- Wine & Game Nights
- Woodworking Club

