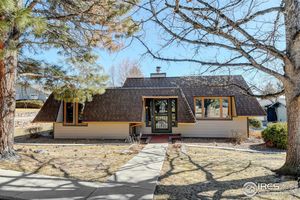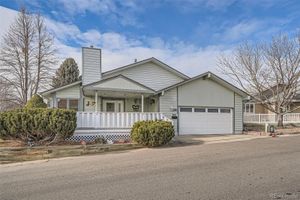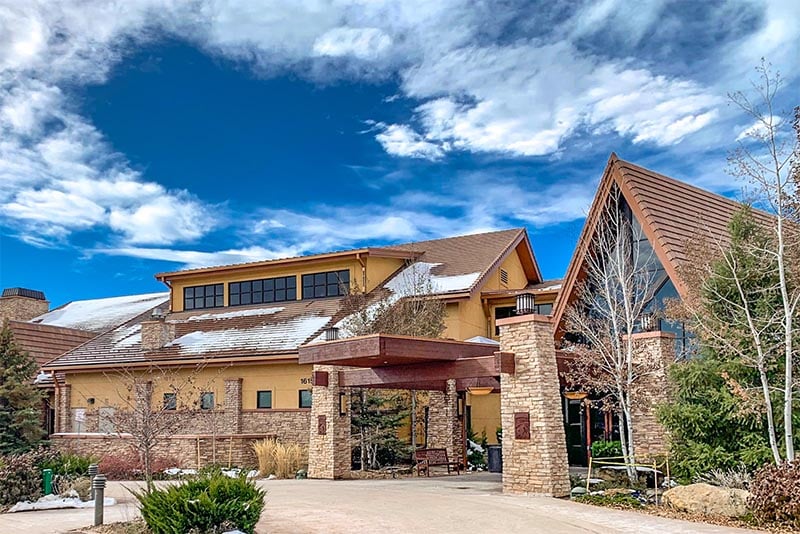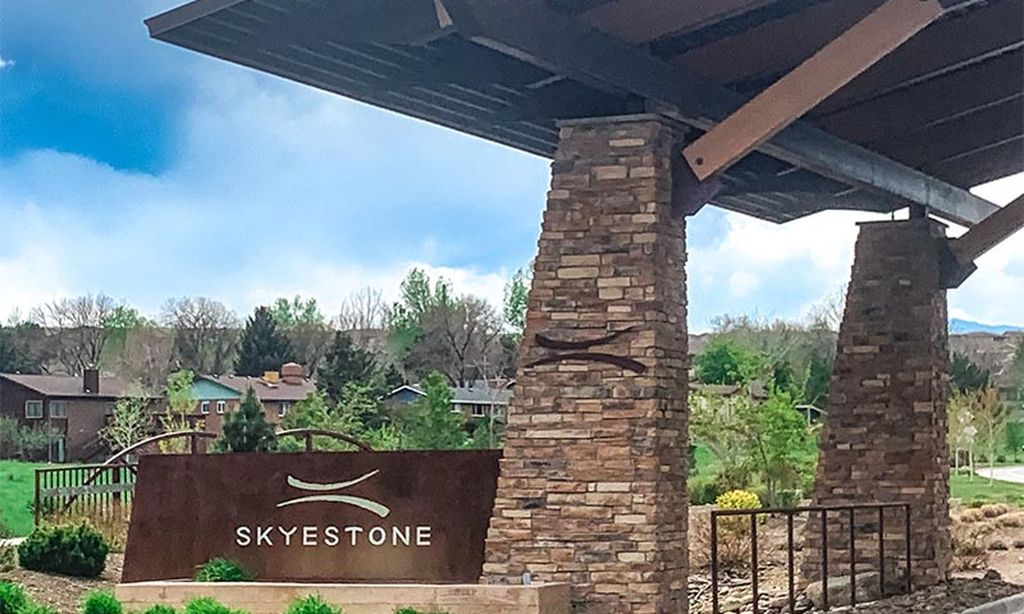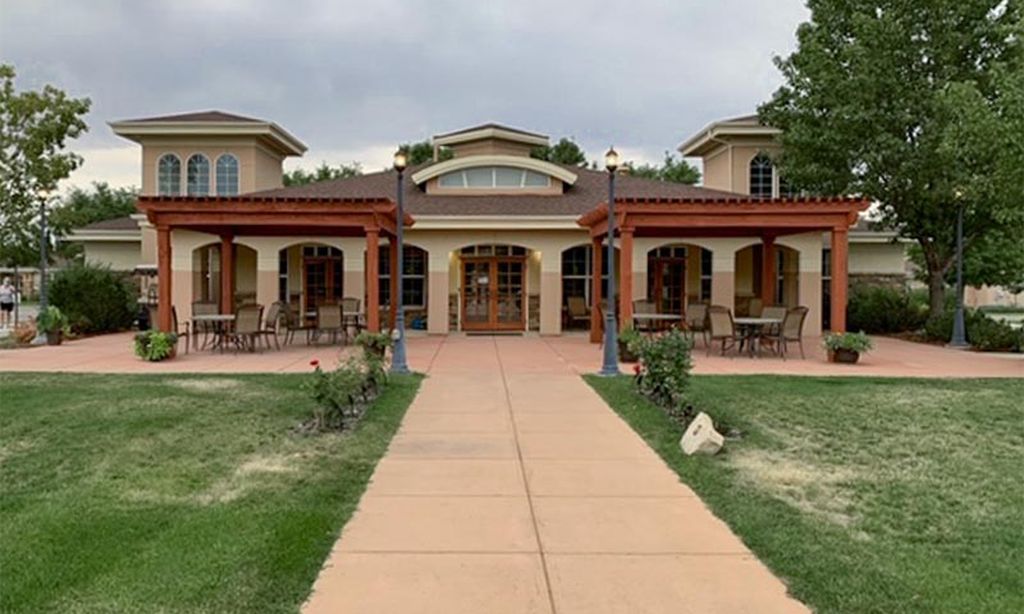-
Home type
Single family
-
Year built
1974
-
Lot size
4,835 sq ft
-
Price per sq ft
$317
-
Taxes
$2680 / Yr
-
HOA fees
$175 / Mo
-
Last updated
1 day ago
-
Views
6
Questions? Call us: (720) 605-0629
Overview
Welcome to 43 Scott Drive S, a charming and cozy 2-bedroom, 2-bathroom home in Broomfield. This low-maintenance gem offers a serene lifestyle with a picturesque pond right off the front deck. The large deck, complete with a remote-controlled awning, is perfect for enjoying your morning coffee, relaxing in the shade, or entertaining friends. The kitchen features elegant granite countertops, combining style and practicality, while the formal dining room offers a wonderful space for gatherings and special occasions. Multiple inviting seating areas throughout the home provide options for both relaxation and entertaining. On cooler evenings, cozy up by the remote-controlled fireplace, adding warmth and ambiance at the touch of a button. An open atrium at the center of the home floods the space with natural light, creating a bright and airy atmosphere. The surrounding outdoor spaces enhance the peaceful setting, making every moment at home a delight. The oversized, heated 2-car garage, featuring a sleek epoxy coating, adds durability and a polished look. This impeccably maintained residence exemplifies quality and care throughout. Featuring durable steel siding and a newer roof, the property offers long-term durability and reliability. The interior reflects consistent upkeep and attention to detail. An exceptional opportunity for discerning buyers seeking a home that has been thoughtfully preserved and upgraded.As part of a vibrant 55+ community, you'll have access to a fantastic clubhouse featuring a pool, hot tub, sauna, workout room, locker room, and game room - offering endless opportunities for relaxation and recreation. Discover the perfect blend of comfort, convenience, and community at 43 Scott Drive S. Schedule your showing today!
Interior
Appliances
- Dishwasher, Dryer, Microwave, Oven, Refrigerator, Washer
Bedrooms
- Bedrooms: 2
Bathrooms
- Total bathrooms: 2
- Full baths: 2
Cooling
- Central Air
Heating
- Forced Air
Fireplace
- None
Features
- Eat-in Kitchen
Levels
- One
Size
- 1,988 sq ft
Exterior
Patio & Porch
- Deck, Patio
Roof
- Composition
Garage
- Attached
- Garage Spaces: 2
- Oversized
Carport
- None
Year Built
- 1974
Lot Size
- 0.11 acres
- 4,835 sq ft
Waterfront
- No
Water Source
- Public
Sewer
- Public Sewer
Community Info
HOA Fee
- $175
- Frequency: Monthly
- Includes: Clubhouse, Fitness Center, Pool, Sauna, Spa/Hot Tub
Taxes
- Annual amount: $2,680.00
- Tax year: 2024
Senior Community
- No
Location
- City: Broomfield
- County/Parrish: Broomfield
Listing courtesy of: Audry Bothun, Resident Realty Listing Agent Contact Information: 9702196359
Source: Reco
MLS ID: RECIR1029179
Listings courtesy of REcolorado MLS as distributed by MLS GRID. Based on information submitted to the MLS GRID as of Apr 29, 2025, 07:30am PDT. All data is obtained from various sources and may not have been verified by broker or MLS GRID. Supplied Open House Information is subject to change without notice. All information should be independently reviewed and verified for accuracy. Properties may or may not be listed by the office/agent presenting the information. Properties displayed may be listed or sold by various participants in the MLS.
Want to learn more about Gate N Green?
Here is the community real estate expert who can answer your questions, take you on a tour, and help you find the perfect home.
Get started today with your personalized 55+ search experience!
Homes Sold:
55+ Homes Sold:
Sold for this Community:
Avg. Response Time:
Community Key Facts
Age Restrictions
- 55+
Amenities & Lifestyle
- See Gate N Green amenities
- See Gate N Green clubs, activities, and classes
Homes in Community
- Total Homes: 300
- Home Types: Single-Family
Gated
- Yes
Construction
- Construction Dates: 1972 - 1999
Similar homes in this community
Popular cities in Colorado
The following amenities are available to Gate N Green - Broomfield, CO residents:
- Clubhouse/Amenity Center
- Fitness Center
- Indoor Pool
- Walking & Biking Trails
- Lakes - Scenic Lakes & Ponds
- R.V./Boat Parking
- Parks & Natural Space
- Demonstration Kitchen
- Steam Room/Sauna
- Multipurpose Room
There are plenty of activities available in Gate N Green. Here is a sample of some of the clubs, activities and classes offered here.
- Arthritis Classes
- Arts & Crafts
- Aqua Exercises
- Bingo
- Bridge
- Cards
- Fitness Groups
- Games
- Holiday Parties
- Luncheons
- Potlucks
- Swimming
- Water Aerobics

