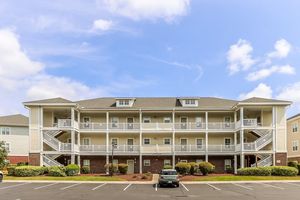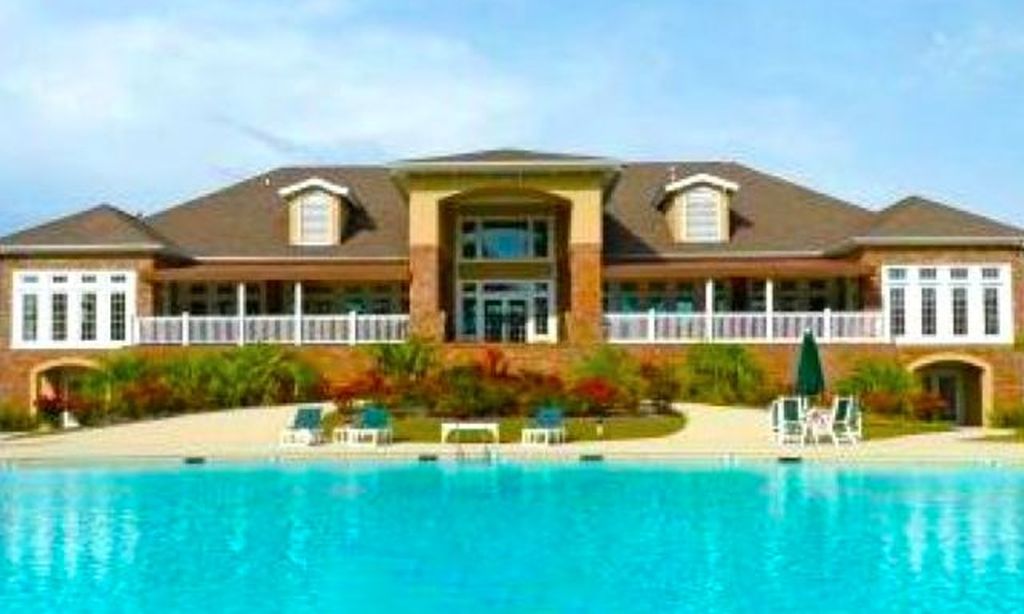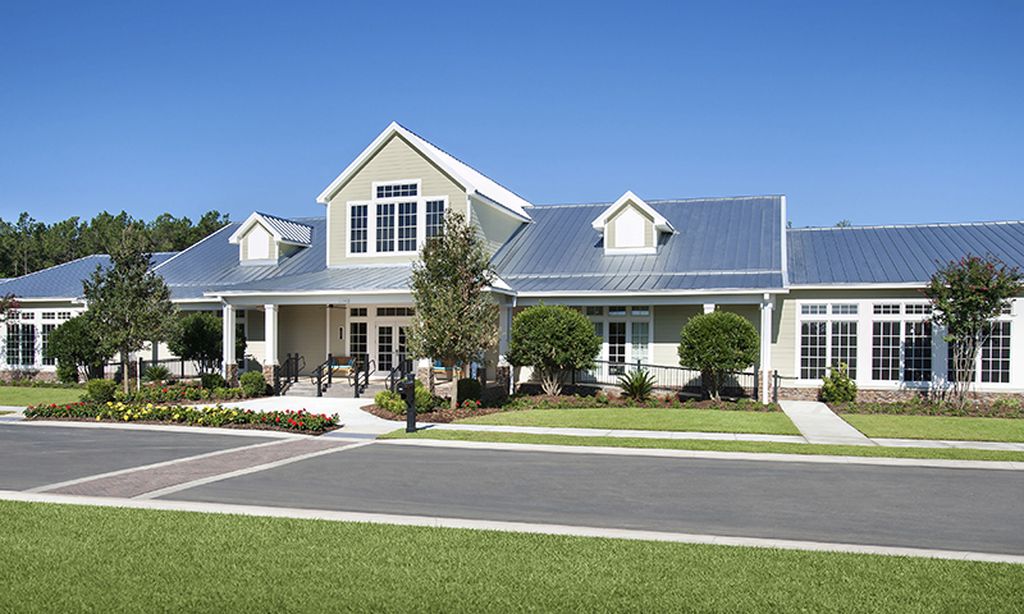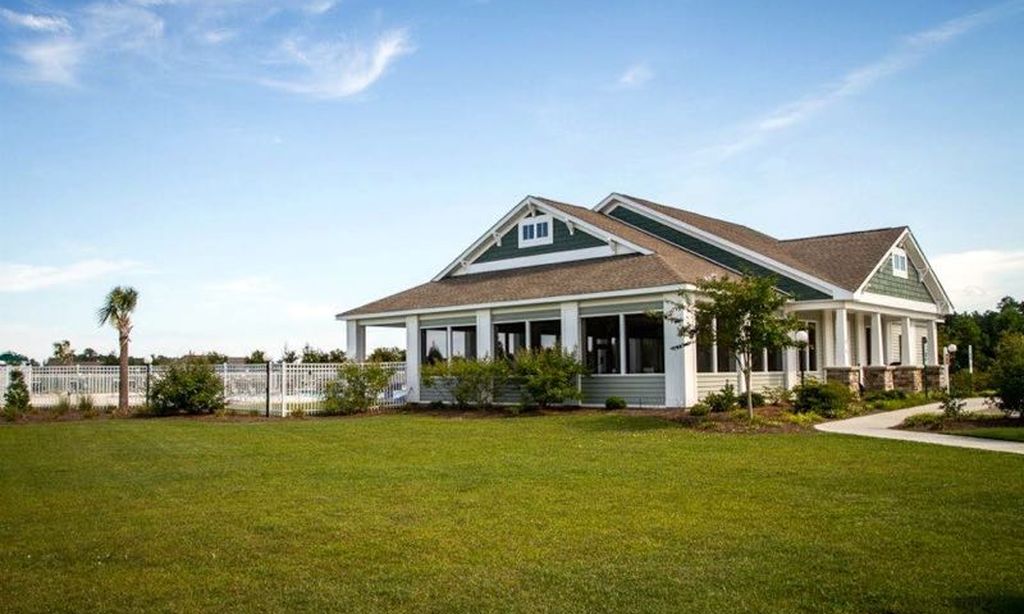- 4 beds
- 5 baths
- 2,936 sq ft
432 Highfield Loop, Myrtle Beach, SC, 29579
Community: Berkshire Forest
-
Home type
Detached
-
Year built
2008
-
Lot size
10,890 sq ft
-
Price per sq ft
$204
-
HOA fees
$107 / Mo
-
Last updated
1 day ago
Questions? Call us: (854) 600-4571
Overview
Fantastic opportunity to own one of the most sought after floorplans in Berkshire Forest! This 3,000 sq.ft. home has TWO primary bedrooms on the first floor, along with a third bedroom and an office. Upstairs, you will find the spacious 4th bedroom with an ensuite bath. Upon entering you're greeted by a massive great room with a propane fireplace, a dedicated dining room and views of the stunning kitchen that has it ALL! The kitchen features gorgeous cherry cabinets, granite countertops, a work island, large pantry as well as a breakfast nook and breakfast bar with seating for 6. The primary suite boasts high tray ceilings, a sitting area and the ensuite bath comes with 2 large walk in closets, two sinks, a whirlpool tub and gorgeous tile shower. The second primary bedroom also has tray ceilings, an ensuite bath with large walk in closet and tile shower. The remaining 3 rooms give you incredible flexibility with having an office, bonus room, and a bedroom. Whatever your needs are, this floorplan can accommodate it! Along with the great space inside- you have a lovely outdoor all- seasons room with lovely views of the pond, in the backyard. This home has a whole house surround sound system and radio capabilities as well as remotes for every light fixture in the home. All of this can be yours! Schedule a showing today!
Interior
Appliances
- Dishwasher, Disposal, Microwave, Range, Refrigerator, Dryer, Washer
Bedrooms
- Bedrooms: 4
Laundry
- Washer Hookup
Heating
- Central
Fireplace
- None
Features
- Fireplace, Breakfast Bar, Bedroom on Main Level, Breakfast Area, Entrance Foyer, In-Law Floorplan, Kitchen Island, Stainless Steel Appliances, Solid Surface Counters
Levels
- One and One Half
Size
- 2,936 sq ft
Exterior
Patio & Porch
- Rear Porch, Porch, Screened
Garage
- Attached
- Garage Spaces: 2
- Attached
- Garage
- Two Car
- Garage Door Opener
Carport
- None
Year Built
- 2008
Lot Size
- 0.25 acres
- 10,890 sq ft
Waterfront
- Yes
Water Source
- Public
Community Info
HOA Fee
- $107
- Frequency: Monthly
- Includes: Clubhouse, Golf Cart Allowed, Motorcycle Allowed, Pet Restrictions, Tennis Court(s)
Senior Community
- No
Features
- Clubhouse, Golf Carts Permitted, Recreation Area, Tennis Court(s), Long Term Rental Allowed, Pool
Location
- City: Myrtle Beach
- County/Parrish: Horry
Listing courtesy of: Jordan Smith, CENTURY 21 Broadhurst Listing Agent Contact Information: [email protected]
Source: Ccar
MLS ID: 2507551
The data relating to real estate for sale on this website comes in part from the Broker Reciprocity Program of the Coastal Carolinas Association of REALTORS® Multiple Listing Service. Real estate listings held by brokerage firms other than RE/MAX Southern Shores are marked with the Broker Reciprocity logo and detailed information about them includes the name of the listing brokers. The information provided is for consumers' personal, non-commercial use and may not be used for any purpose other than to identify prospective properties consumers may be interested in purchasing. All information provided is deemed reliable but is not guaranteed accurate, and should be independently verified. Copyright 2025 of the Coastal Carolinas Association of REALTORS® MLS. All rights reserved.
Want to learn more about Berkshire Forest?
Here is the community real estate expert who can answer your questions, take you on a tour, and help you find the perfect home.
Get started today with your personalized 55+ search experience!
Homes Sold:
55+ Homes Sold:
Sold for this Community:
Avg. Response Time:
Community Key Facts
Age Restrictions
- None
Amenities & Lifestyle
- See Berkshire Forest amenities
- See Berkshire Forest clubs, activities, and classes
Homes in Community
- Total Homes: 1,500
- Home Types: Single-Family, Condos
Gated
- No
Construction
- Construction Dates: 2004 - 2024
- Builder: Pulte Homes, Pulte
Similar homes in this community
Popular cities in South Carolina
The following amenities are available to Berkshire Forest - Myrtle Beach, SC residents:
- Clubhouse/Amenity Center
- Multipurpose Room
- Fitness Center
- Day Spa/Salon/Barber Shop
- Outdoor Pool
- Outdoor Patio
- Tennis Courts
- Bocce Ball Courts
- Basketball Court
- Walking & Biking Trails
There are plenty of activities available in Berkshire Forest. Here is a sample of some of the clubs, activities and classes offered here.
- Basketball
- Bocce
- Tennis
- Walking/Jogging







