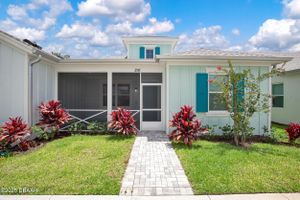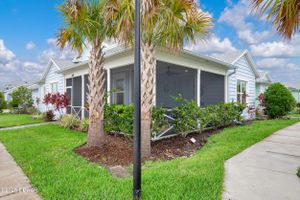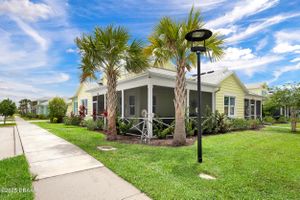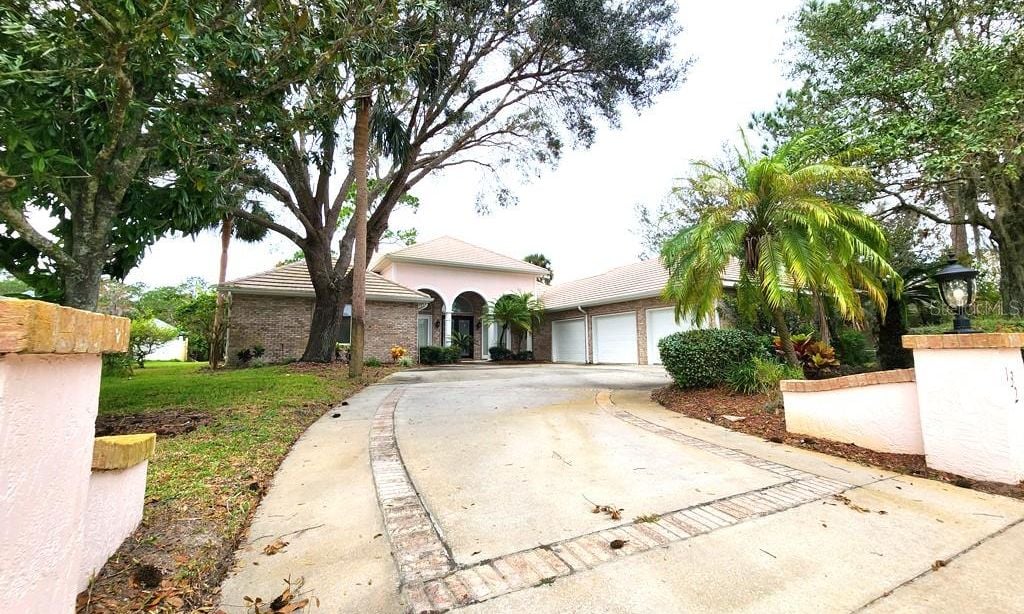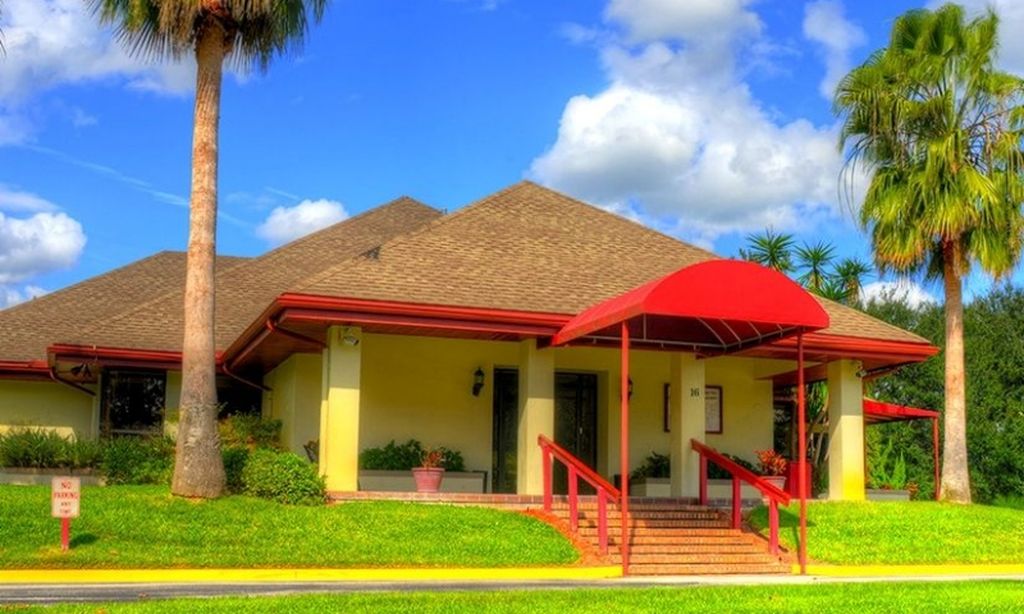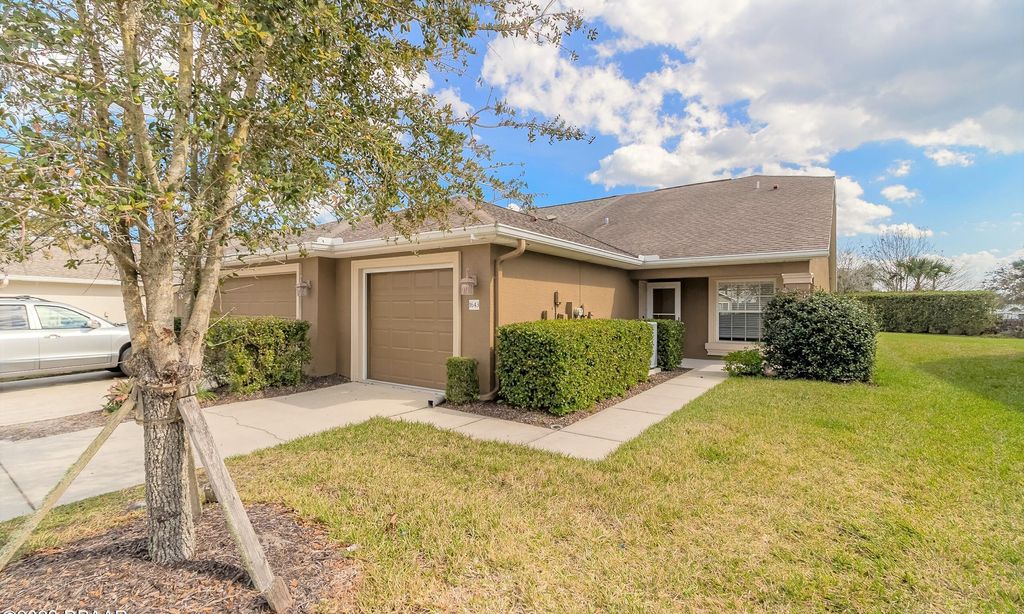- 2 beds
- 3 baths
- 2,067 sq ft
544 Good Life Way, Daytona Beach, FL, 32124
Community: Latitude Margaritaville
-
Home type
Single family
-
Year built
2021
-
Lot size
6,351 sq ft
-
Price per sq ft
$346
-
Taxes
$10581 / Yr
-
HOA fees
$344 / Mo
-
Last updated
Today
-
Views
3
-
Saves
6
Questions? Call us: (386) 267-8224
Overview
Significant Price Change! Breeze Bay w/ a Heated Pool & Spa. 2 BR/2.5BA/Den, PONDVIEW, abundant natural light. Great location in Phase 4. Freshly Painted. AMAZING 471 sq ft screened lanai with travertine deck, gas heated pool & spa, connected to internet & controlled by an app on your phone, gas stub for outdoor grilling, 2 tropical fans & amazing sunsets. Kitchen has upgraded granite & 42'' upper cabinets, S/S appliances, pull-out shelves & large island for entertaining. Wood plank look porcelain tile in common area. Crown molding in Great room. Recessed lighting. Plantation shutters. The primary suite has waterview, custom walk-in closets, seamless shower, double vanities & linen closet. Secluded guest bedroom w/ ensuite bath. Upper cabinets in laundry room & LG washer & dryer. Den/Office has bay window and alcove. 2-car garage, epoxy floor, roller shades on sliders, crown molding in great room; wood look tile in common areas; upgraded carpet in bedrooms & den; Ring door bell & mor keyless entry; quiet HVAC system with variable speed motor and humidity control; recessed lights in most rooms; ceiling fans; pool heater; and motion-activated light at entry from garage. Monthly HOA is 315.82 includes landscaping, live music, resort-style pool, fitness center, beach club, and more.
Interior
Appliances
- Washer, Tankless Water Heater, Refrigerator, Microwave, Electric Range, Dryer, Disposal, Dishwasher
Bedrooms
- Bedrooms: 2
Bathrooms
- Total bathrooms: 3
- Half baths: 1
- Full baths: 2
Laundry
- In Unit
Cooling
- Central Air, Electric
Heating
- Central, Electric
Fireplace
- None
Features
- Ceiling Fan(s), Entrance Foyer, Kitchen Island, Open Floorplan, Primary Bathroom - Shower No Tub, Smart Home, Smart Thermostat, Split Bedrooms, Walk-In Closet(s)
Levels
- One
Size
- 2,067 sq ft
Exterior
Private Pool
- None
Patio & Porch
- Rear Porch, Screened
Roof
- Shingle
Garage
- Attached
- Garage Spaces: 2
- Attached
- Garage
- Garage Door Opener
Carport
- None
Year Built
- 2021
Lot Size
- 0.15 acres
- 6,351 sq ft
Waterfront
- No
Water Source
- Public
Sewer
- Public Sewer
Community Info
HOA Fee
- $344
- Frequency: Monthly
- Includes: Clubhouse, Dog Park, Fitness Center, Gated, Jogging Path, Maintenance Grounds, Management - Full Time, Park, Pickleball, Sauna, Security, Spa/Hot Tub, Tennis Court(s), Management - On Site
Taxes
- Annual amount: $10,580.74
- Tax year: 2024
Senior Community
- Yes
Location
- City: Daytona Beach
- County/Parrish: Volusia
Listing courtesy of: Kelley Sarantis, Bob Hodges and Sons Realty
Source: Daytona
MLS ID: 1205999
IDX information is provided exclusively for consumers' personal, non-commercial use, that it may not be used for any purpose other than to identify prospective properties consumers may be interested in purchasing. Data is deemed reliable but is not guaranteed accurate by the MLS.
Want to learn more about Latitude Margaritaville?
Here is the community real estate expert who can answer your questions, take you on a tour, and help you find the perfect home.
Get started today with your personalized 55+ search experience!
Homes Sold:
55+ Homes Sold:
Sold for this Community:
Avg. Response Time:
Community Key Facts
Age Restrictions
- 55+
Amenities & Lifestyle
- See Latitude Margaritaville amenities
- See Latitude Margaritaville clubs, activities, and classes
Homes in Community
- Total Homes: 3,900
- Home Types: Single-Family, Attached
Gated
- Yes
Construction
- Construction Dates: 2017 - 2025
- Builder: Minto Communities
Similar homes in this community
Popular cities in Florida
The following amenities are available to Latitude Margaritaville - Daytona Beach, FL residents:
- Clubhouse/Amenity Center
- Restaurant
- Fitness Center
- Outdoor Pool
- Performance/Movie Theater
- Walking & Biking Trails
- Tennis Courts
- Pickleball Courts
- Outdoor Patio
- Pet Park
- On-site Retail
- Community Transit
- Misc.
- Bar
There are plenty of activities available in Latitude Margaritaville. Here is a sample of some of the clubs, activities and classes offered here.
- Aerobics
- Concerts
- Group Fitness
- Golf Outings
- Holiday Parties
- Swimming

