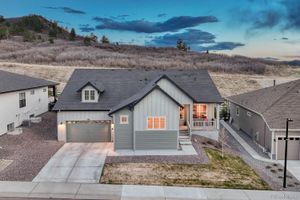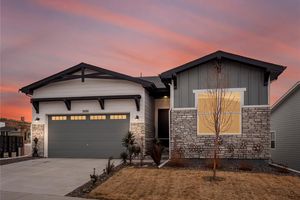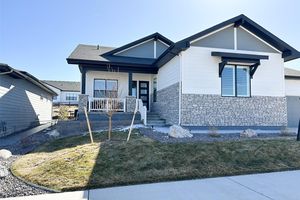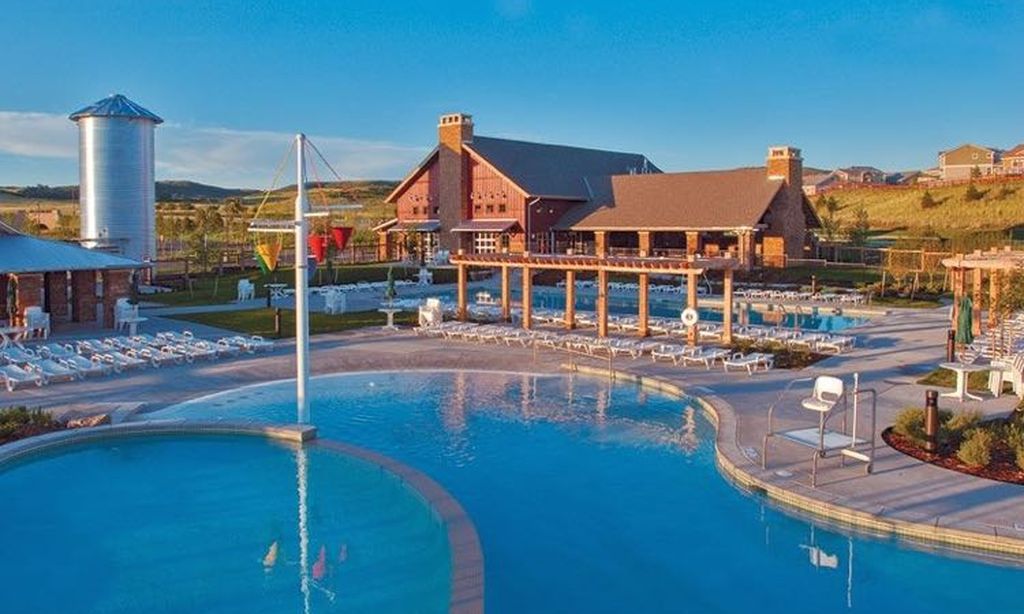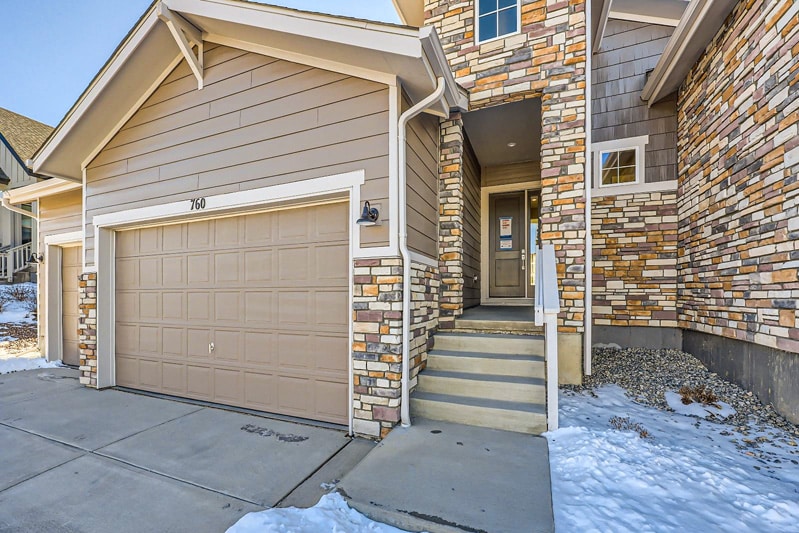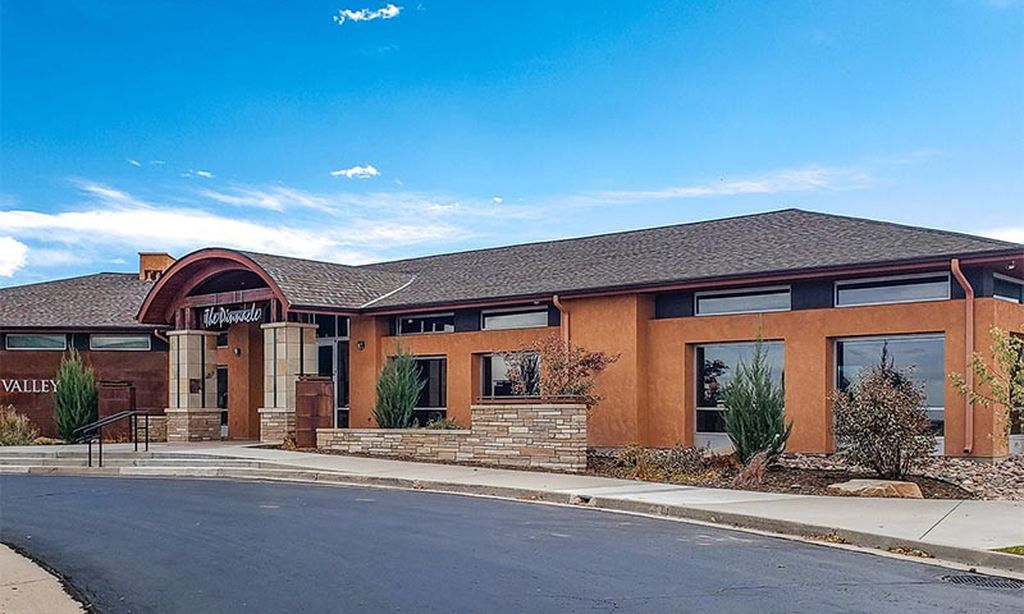- 2 beds
- 2 baths
- 2,372 sq ft
5622 Shadescale Way, Castle Rock, CO, 80104
Community: Regency at Montaine
-
Home type
Single family
-
Year built
2023
-
Lot size
7,218 sq ft
-
Price per sq ft
$337
-
Taxes
$5087 / Yr
-
HOA fees
$200 / Mo
-
Last updated
4 days ago
-
Views
7
-
Saves
2
Questions? Call us: (720) 776-6046
Overview
***This house comes with a REDUCED RATE as low as 5.75% (APR 5.988%) as of 03/28/2025 through List & Lock™. This is a seller paid rate-buydown that reduces the buyer’s interest rate and monthly payment. Terms apply, see disclosures for more information. *** Discover effortless luxury in this contemporary Castle Rock home. With 2,372 finished square feet and a total of 4,744 square feet, this thoughtfully designed retreat offers spacious living, seamless indoor-outdoor flow, and a private backyard oasis. The welcoming foyer leads to an expansive great room with soaring ceilings, surround sound speakers, and multi-panel stacking doors opening to the covered patio. Enjoy stunning hillside views with no neighbors behind—just tranquil natural surroundings and frequent wildlife sightings. The stylish kitchen features updated cabinets, solid surface countertops, a large island, and a spacious pantry. The eat-in kitchen and breakfast nook provide versatile dining options, while the vaulted ceiling in the dining room adds sophistication. The primary suite is a peaceful retreat with a generous walk-in closet and a huge bathroom with dual sinks and a walk-in shower. A spacious second bedroom and nearby full bath ensure comfort for guests. Designed for convenience, this home boasts a no-stairs floor plan, a radon mitigation system, and a smoke-free environment. Every detail enhances comfort and accessibility. The covered patio, seamlessly connected to the great room, invites you to relax and enjoy uninterrupted hillside views in a peaceful setting. Enjoy access to a 10,700-square-foot clubhouse featuring a lap and lounge pool with spa, a state-of-the-art fitness center, bocce ball, pickleball, and tennis courts, 13 miles of trails and 548 acres of open space, as well as a community room and event lawn. This stunning home blends contemporary style with a vibrant, amenity-rich community.
Interior
Appliances
- Convection Oven, Cooktop, Dishwasher, Disposal, Double Oven, Gas Water Heater, Microwave, Refrigerator, Self Cleaning Oven, Tankless Water Heater
Bedrooms
- Bedrooms: 2
Bathrooms
- Total bathrooms: 2
- Three-quarter baths: 1
- Full baths: 1
Laundry
- In Unit
Cooling
- Central Air
Heating
- Forced Air, Natural Gas
Fireplace
- 1
Features
- Eat-in Kitchen, Entrance Foyer, High Ceilings, Kitchen Island, Open Floorplan, Pantry, Primary Suite, Quartz Countertops, Smart Thermostat, Smoke Free, Solid Surface Counters, Sound System, Vaulted Ceiling(s), Walk-In Closet(s)
Levels
- One
Size
- 2,372 sq ft
Exterior
Private Pool
- None
Patio & Porch
- Covered, Front Porch, Patio
Roof
- Composition
Garage
- Attached
- Garage Spaces: 2
- Concrete
- Insulated
- Garage
- Lighted
Carport
- None
Year Built
- 2023
Lot Size
- 0.17 acres
- 7,218 sq ft
Waterfront
- No
Water Source
- Public
Sewer
- Public Sewer
Community Info
HOA Fee
- $200
- Frequency: Monthly
- Includes: Clubhouse, Fitness Center, Pool, Spa/Hot Tub, Tennis Court(s), Trail(s)
Taxes
- Annual amount: $5,087.00
- Tax year: 2023
Senior Community
- Yes
Location
- City: Castle Rock
- County/Parrish: Douglas
Listing courtesy of: James Bridges, Keller Williams DTC Listing Agent Contact Information: [email protected],720-397-7555
Source: Reco
MLS ID: REC4177806
Listings courtesy of REcolorado MLS as distributed by MLS GRID. Based on information submitted to the MLS GRID as of Apr 25, 2025, 04:56pm PDT. All data is obtained from various sources and may not have been verified by broker or MLS GRID. Supplied Open House Information is subject to change without notice. All information should be independently reviewed and verified for accuracy. Properties may or may not be listed by the office/agent presenting the information. Properties displayed may be listed or sold by various participants in the MLS.
Want to learn more about Regency at Montaine?
Here is the community real estate expert who can answer your questions, take you on a tour, and help you find the perfect home.
Get started today with your personalized 55+ search experience!
Homes Sold:
55+ Homes Sold:
Sold for this Community:
Avg. Response Time:
Community Key Facts
Age Restrictions
- 55+
Amenities & Lifestyle
- See Regency at Montaine amenities
- See Regency at Montaine clubs, activities, and classes
Homes in Community
- Total Homes: 130
- Home Types: Single-Family
Gated
- Yes
Construction
- Construction Dates: 2020 - Present
- Builder: Toll Brothers
Similar homes in this community
Popular cities in Colorado
The following amenities are available to Regency at Montaine - Castle Rock, CO residents:
- Clubhouse/Amenity Center
- Multipurpose Room
- Fitness Center
- Outdoor Pool
- Outdoor Patio
- Spa
- Walking & Biking Trails
- Parks & Natural Space
There are plenty of activities available in Regency at Montaine. Here is a sample of some of the clubs, activities and classes offered here.
- Walking/Jogging

