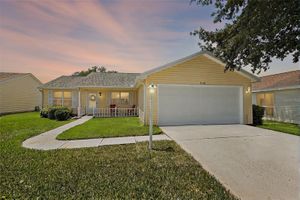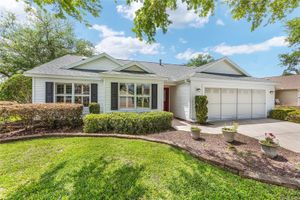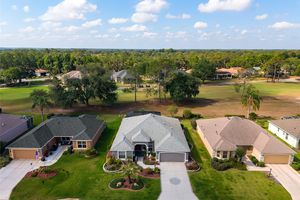- 3 beds
- 2 baths
- 1,576 sq ft
592 Netherwood Pl, The Villages, FL, 32163
Community: The Villages®
-
Home type
Single family
-
Year built
2013
-
Lot size
9,340 sq ft
-
Price per sq ft
$406
-
Taxes
$2078 / Yr
-
HOA fees
$199 /
-
Last updated
Today
-
Views
4
Questions? Call us: (352) 704-0687
Overview
$10,000 PRICE REDUCTION!!! SPECTACULAR best describes this pool home centrally located in The Village of Charlotte. As you arrive you will be impressed with the oversized corner lot with mature landscaping, expanded and epoxy coated driveway and walks. The presentation of the pool within the custom screened enclosure adds to the WOW factor. As you enter the house admire the lead glass entry door and vaulted ceiling. The open floor plan has lots of natural light and custom details like crown moldings, tiled floors, door valance and beautiful trim features. The kitchen area offers additional high end features like stone counters, high end appliances, tile backsplash, pantry closet, roll out shelving, breakfast nook and the coolest refrigerator in all of The Villages. While in the area take a peek at the equally impressive office. Accessed through the pocket door, this area also has an exterior door for direct access to the pool which also makes this a great space for a pool room or even a pantry off of the kitchen. The next area to visit is the primary suite complete with wood tone laminate flooring and walk-in custom closet. Be sure to check out the private bath with dual sinks, stone counters and walk-in shower. Next is the 1st of two guest rooms located in the center of the home. You will be impressed with the dual twin Murphy beds with custom shelving/storage. These beds include custom built in lighting. This room also includes a full size closet and access to a second full size bathroom with all of the same impressive finishes. There is also a third bedroom in the front of the home. This room is very generous in size and includes a full size closet. It's time to check out the most impressive area which is the pool. Pictures just do not do this space justice. Some of the many features include a custom gunite pool with cool inlays in the steps, a waterfall, covered lanai seating with additional fabric covered area for a table and chairs, grill area, exterior TV and lighting. Other areas worth noting are the indoor laundry area and the oversized garage complete with golf cart garage and garage door screen with retractable screen door built in. This home includes most of the interior and exterior furniture as seen in the pictures. Inventory list available upon request. The custom golf cart is not included but could be negotiated. Some additional miscellaneous features include landscape lighting, gutter/downspouts, paver patio, pull down attic stair, additional refrigerator in the garage and garage shelving. The location of this home couldn't be better with great access to multiple golf courses, restaurants, shopping, Town Squares, pools and lots of amenities. This truly is a spectacular home. Take a look at the pictures, watch the beautiful video and then call to arrange for a private showing.
Interior
Appliances
- Dishwasher, Disposal, Dryer, Electric Water Heater, Exhaust Fan, Microwave, Range, Refrigerator, Washer, Water Filter
Bedrooms
- Bedrooms: 3
Bathrooms
- Total bathrooms: 2
- Full baths: 2
Laundry
- Inside
- Laundry Room
Cooling
- Central Air
Heating
- Central, Electric
Fireplace
- None
Features
- Built-in Features, Ceiling Fan(s), Crown Molding, Eat-in Kitchen, High Ceilings, Kitchen/Family Room Combo, Living/Dining Room, Open Floorplan, Main Level Primary, Stone Counters, Thermostat, Tray Ceiling(s), Vaulted Ceiling(s), Walk-In Closet(s), Window Treatments
Levels
- One
Size
- 1,576 sq ft
Exterior
Private Pool
- None
Patio & Porch
- Covered, Patio, Screened
Roof
- Shingle
Garage
- Attached
- Garage Spaces: 2
- Driveway
- Garage Door Opener
- Golf Cart Garage
- Golf Cart Parking
- Off Street
- Oversized
Carport
- None
Year Built
- 2013
Lot Size
- 0.21 acres
- 9,340 sq ft
Waterfront
- No
Water Source
- Public
Sewer
- Public Sewer
Community Info
HOA Fee
- $199
- Includes: Basketball Court, Clubhouse, Fence Restrictions, Fitness Center, Golf Course, Park, Pickleball, Playground, Pool, Recreation Facilities, Security, Shuffleboard Court, Spa/Hot Tub, Tennis Court(s), Trail(s), Vehicle Restrictions
Taxes
- Annual amount: $2,077.83
- Tax year: 2024
Senior Community
- Yes
Features
- Deed Restrictions, Dog Park, Fitness Center, Golf Carts Permitted, Golf, Irrigation-Reclaimed Water, No Truck/RV/Motorcycle Parking, Park, Playground, Pool, Special Community Restrictions, Tennis Court(s), Street Lights
Location
- City: The Villages
- County/Parrish: Sumter
- Township: 19S
Listing courtesy of: Mark Sevegny, RE/MAX PREMIER REALTY, 352-460-4396
Source: Stellar
MLS ID: G5093837
Listings courtesy of Stellar MLS as distributed by MLS GRID. Based on information submitted to the MLS GRID as of Apr 25, 2025, 05:53pm PDT. All data is obtained from various sources and may not have been verified by broker or MLS GRID. Supplied Open House Information is subject to change without notice. All information should be independently reviewed and verified for accuracy. Properties may or may not be listed by the office/agent presenting the information. Properties displayed may be listed or sold by various participants in the MLS.
Want to learn more about The Villages®?
Here is the community real estate expert who can answer your questions, take you on a tour, and help you find the perfect home.
Get started today with your personalized 55+ search experience!
Homes Sold:
55+ Homes Sold:
Sold for this Community:
Avg. Response Time:
Community Key Facts
Age Restrictions
- 55+
Amenities & Lifestyle
- See The Villages® amenities
- See The Villages® clubs, activities, and classes
Homes in Community
- Total Homes: 70,000
- Home Types: Single-Family, Attached, Condos, Manufactured
Gated
- No
Construction
- Construction Dates: 1978 - 2021
- Builder: The Villages, Multiple Builders
Similar homes in this community
Popular cities in Florida
The following amenities are available to The Villages® - The Villages, FL residents:
- Clubhouse/Amenity Center
- Golf Course
- Restaurant
- Fitness Center
- Outdoor Pool
- Aerobics & Dance Studio
- Card Room
- Ceramics Studio
- Arts & Crafts Studio
- Sewing Studio
- Woodworking Shop
- Performance/Movie Theater
- Library
- Bowling
- Walking & Biking Trails
- Tennis Courts
- Pickleball Courts
- Bocce Ball Courts
- Shuffleboard Courts
- Horseshoe Pits
- Softball/Baseball Field
- Basketball Court
- Volleyball Court
- Polo Fields
- Lakes - Fishing Lakes
- Outdoor Amphitheater
- R.V./Boat Parking
- Gardening Plots
- Playground for Grandkids
- Continuing Education Center
- On-site Retail
- Hospital
- Worship Centers
- Equestrian Facilities
There are plenty of activities available in The Villages®. Here is a sample of some of the clubs, activities and classes offered here.
- Acoustic Guitar
- Air gun
- Al Kora Ladies Shrine
- Alcoholic Anonymous
- Aquatic Dancers
- Ballet
- Ballroom Dance
- Basketball
- Baton Twirlers
- Beading
- Bicycle
- Big Band
- Bingo
- Bluegrass music
- Bunco
- Ceramics
- Chess
- China Painting
- Christian Bible Study
- Christian Women
- Classical Music Lovers
- Computer Club
- Concert Band
- Country Music Club
- Country Two-Step
- Creative Writers
- Cribbage
- Croquet
- Democrats
- Dirty Uno
- Dixieland Band
- Euchre
- Gaelic Dance
- Gamblers Anonymous
- Genealogical Society
- Gin Rummy
- Guitar
- Happy Stitchers
- Harmonica
- Hearts
- In-line skating
- Irish Music
- Italian Study
- Jazz 'n' Tap
- Journalism
- Knitting Guild
- Mah Jongg
- Model Yacht Racing
- Motorcycle Club
- Needlework
- Overeaters Anonymous
- Overseas living
- Peripheral Neuropathy support
- Philosophy
- Photography
- Pinochle
- Pottery
- Quilters
- RC Flyers
- Recovery Inc.
- Republicans
- Scooter
- Scrabble
- Scrappers
- Senior soccer
- Shuffleboard
- Singles
- Stamping
- Street hockey
- String Orchestra
- Support Groups
- Swing Dance
- Table tennis
- Tai-Chi
- Tappers
- Trivial Pursuit
- VAA
- Village Theater Company
- Volleyball
- Whist








