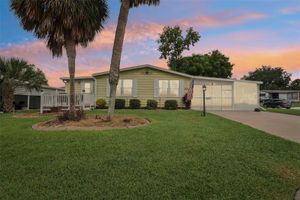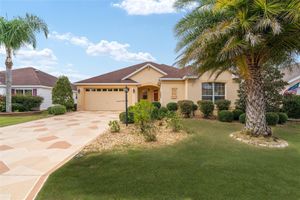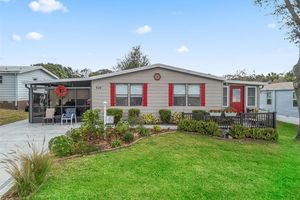-
Home type
Single family
-
Year built
1994
-
Lot size
6,812 sq ft
-
Price per sq ft
$220
-
Taxes
$2787 / Yr
-
Last updated
Today
-
Views
5
-
Saves
1
Questions? Call us: (352) 704-0687
Overview
Beautiful Jasmine Model with Den in the Village of Rio Grande. This meticulously maintained 3-bedroom, 2-bathroom, 2-car garage home is situated on a desirable corner lot. Featuring an inviting eat-in kitchen with stainless steel appliances, a pantry, and elegant granite countertops, this home offers both style and functionality. The spacious Great Room boasts vaulted ceilings and a sliding barn door, leading to a thoughtfully designed split floor plan that provides privacy for family members, guests, or a dedicated home office. The generously sized Primary Suite includes a walk-in closet and an en-suite bathroom for your comfort and convenience. The full two-car garage offers ample space for vehicles and includes a dedicated laundry area. This home has been thoughtfully updated with numerous enhancements, including: • Master Shower • Updated Master and Secondary Bathroom Mirrors • Kitchen Cabinet Reface and Fresh Paint • Electrical Lighting and Panel Upgrade • Plantation Shutters • Granite Countertops in Kitchen and Bathrooms • New Landscaping • Updated Flooring • Fresh Interior and Exterior Paint • Custom Closets and Shelving • New Garage Door and Driveway With no bond and move-in ready, this charming residence is located within the Village of Rio Grande in Sumter County. It offers easy access to Spanish Springs Town Square and Lake Sumter Landing. Additionally, the home is conveniently situated near Highway 441, providing access to a wide range of restaurants, shopping, medical facilities, and more. Located in a sought-after, gated golf community with easy access to all the best resort-style. This vibrant community offers an abundance of amenities designed to elevate your lifestyle and provide endless entertainment and relaxation options right at your doorstep or by one of many pools. For golf enthusiasts, this community is a dream come true. Tennis & Pickleball: Stay active with top-notch tennis and pickleball courts. Whether you prefer the fast-paced action of pickleball or the strategy and finesse of tennis, these courts provide the perfect setting to improve your game or just have fun with friends. Dining & Restaurants: Indulge in delicious meals at the community's on-site restaurants, where you'll find a range of dining options, from casual bites to fine dining experiences. Enjoy everything from poolside cocktails to gourmet dinners with a view of the golf course, all within a short walk or drive from home. Shopping & Entertainment: Shopping is a breeze with nearby retail centers featuring everything from boutique shops to larger stores for all your shopping needs. Whether you're looking for the latest fashion, home décor, or unique gifts, you'll find it nearby. Plus, enjoy a vibrant nightlife scene with theaters for movie nights, live music venues, and dance floors to dance the night away. Theaters & Dancing: Catch the latest blockbuster films or enjoy live performances at local theaters just minutes from your doorstep. It's easy to enjoy both cultural outings and exciting nightlife whenever the mood strikes. With an unbeatable combination of outdoor recreation, luxury living, and social opportunities, this community has something for everyone. Whether you're relaxing by the pool, hitting the tennis courts, or enjoying a night out with friends, you'll feel like you're always on vacation. Don't miss the opportunity to make this exceptional property in a prime location your new home—schedule a private tour today!
Interior
Appliances
- Dishwasher, Disposal, Dryer, Electric Water Heater, Exhaust Fan, Microwave, Range, Washer
Bedrooms
- Bedrooms: 3
Bathrooms
- Total bathrooms: 2
- Full baths: 2
Laundry
- Inside
Cooling
- Central Air
Heating
- Central, Electric, Heat Pump
Fireplace
- None
Features
- Built-in Features, Cathedral Ceiling(s), Ceiling Fan(s), Living/Dining Room, Open Floorplan, Solid Surface Counters, Split Bedrooms, Walk-In Closet(s), Window Treatments
Levels
- One
Size
- 1,636 sq ft
Exterior
Private Pool
- No
Patio & Porch
- Covered, Enclosed, Rear Porch, Screened
Roof
- Shingle
Garage
- Attached
- Garage Spaces: 2
Carport
- None
Year Built
- 1994
Lot Size
- 0.16 acres
- 6,812 sq ft
Waterfront
- No
Water Source
- Public
Sewer
- Public Sewer
Community Info
Taxes
- Annual amount: $2,786.64
- Tax year: 2025
Senior Community
- Yes
Features
- Clubhouse, Community Mailbox, Deed Restrictions, Dog Park, Fitness Center, Gated, Guarded Entrance, Golf Carts Permitted, Golf, Pool, Restaurant, Sidewalks, Tennis Court(s)
Location
- City: Lady Lake
- County/Parrish: Sumter
- Township: 18S
Listing courtesy of: Michelle Hose, EXP REALTY LLC, 888-883-8509
MLS ID: G5104976
Listings courtesy of Stellar MLS as distributed by MLS GRID. Based on information submitted to the MLS GRID as of Dec 02, 2025, 04:25pm PST. All data is obtained from various sources and may not have been verified by broker or MLS GRID. Supplied Open House Information is subject to change without notice. All information should be independently reviewed and verified for accuracy. Properties may or may not be listed by the office/agent presenting the information. Properties displayed may be listed or sold by various participants in the MLS.
The Villages® Real Estate Agent
Want to learn more about The Villages®?
Here is the community real estate expert who can answer your questions, take you on a tour, and help you find the perfect home.
Get started today with your personalized 55+ search experience!
Want to learn more about The Villages®?
Get in touch with a community real estate expert who can answer your questions, take you on a tour, and help you find the perfect home.
Get started today with your personalized 55+ search experience!
Homes Sold:
55+ Homes Sold:
Sold for this Community:
Avg. Response Time:
Community Key Facts
Age Restrictions
- 55+
Amenities & Lifestyle
- See The Villages® amenities
- See The Villages® clubs, activities, and classes
Homes in Community
- Total Homes: 70,000
- Home Types: Single-Family, Attached, Condos, Manufactured
Gated
- No
Construction
- Construction Dates: 1978 - Present
- Builder: The Villages, Multiple Builders
Similar homes in this community
Popular cities in Florida
The following amenities are available to The Villages® - The Villages, FL residents:
- Clubhouse/Amenity Center
- Golf Course
- Restaurant
- Fitness Center
- Outdoor Pool
- Aerobics & Dance Studio
- Card Room
- Ceramics Studio
- Arts & Crafts Studio
- Sewing Studio
- Woodworking Shop
- Performance/Movie Theater
- Library
- Bowling
- Walking & Biking Trails
- Tennis Courts
- Pickleball Courts
- Bocce Ball Courts
- Shuffleboard Courts
- Horseshoe Pits
- Softball/Baseball Field
- Basketball Court
- Volleyball Court
- Polo Fields
- Lakes - Fishing Lakes
- Outdoor Amphitheater
- R.V./Boat Parking
- Gardening Plots
- Playground for Grandkids
- Continuing Education Center
- On-site Retail
- Hospital
- Worship Centers
- Equestrian Facilities
There are plenty of activities available in The Villages®. Here is a sample of some of the clubs, activities and classes offered here.
- Acoustic Guitar
- Air gun
- Al Kora Ladies Shrine
- Alcoholic Anonymous
- Aquatic Dancers
- Ballet
- Ballroom Dance
- Basketball
- Baton Twirlers
- Beading
- Bicycle
- Big Band
- Bingo
- Bluegrass music
- Bunco
- Ceramics
- Chess
- China Painting
- Christian Bible Study
- Christian Women
- Classical Music Lovers
- Computer Club
- Concert Band
- Country Music Club
- Country Two-Step
- Creative Writers
- Cribbage
- Croquet
- Democrats
- Dirty Uno
- Dixieland Band
- Euchre
- Gaelic Dance
- Gamblers Anonymous
- Genealogical Society
- Gin Rummy
- Guitar
- Happy Stitchers
- Harmonica
- Hearts
- In-line skating
- Irish Music
- Italian Study
- Jazz 'n' Tap
- Journalism
- Knitting Guild
- Mah Jongg
- Model Yacht Racing
- Motorcycle Club
- Needlework
- Overeaters Anonymous
- Overseas living
- Peripheral Neuropathy support
- Philosophy
- Photography
- Pinochle
- Pottery
- Quilters
- RC Flyers
- Recovery Inc.
- Republicans
- Scooter
- Scrabble
- Scrappers
- Senior soccer
- Shuffleboard
- Singles
- Stamping
- Street hockey
- String Orchestra
- Support Groups
- Swing Dance
- Table tennis
- Tai-Chi
- Tappers
- Trivial Pursuit
- VAA
- Village Theater Company
- Volleyball
- Whist








