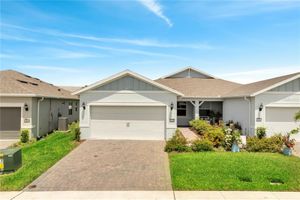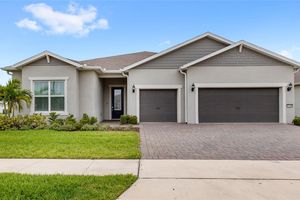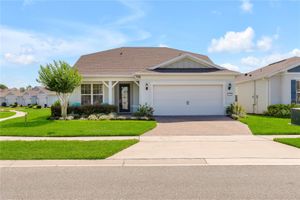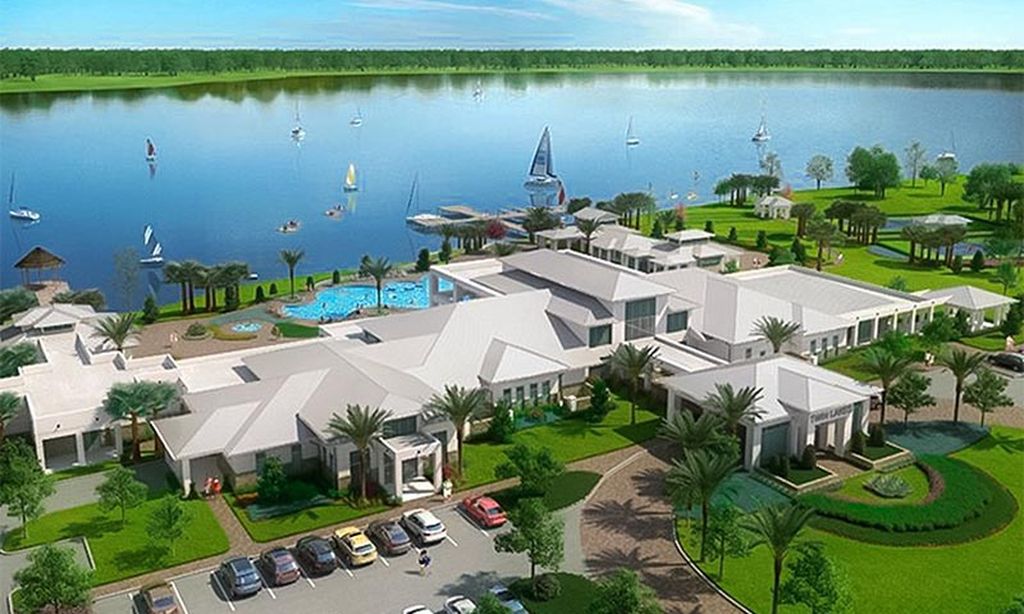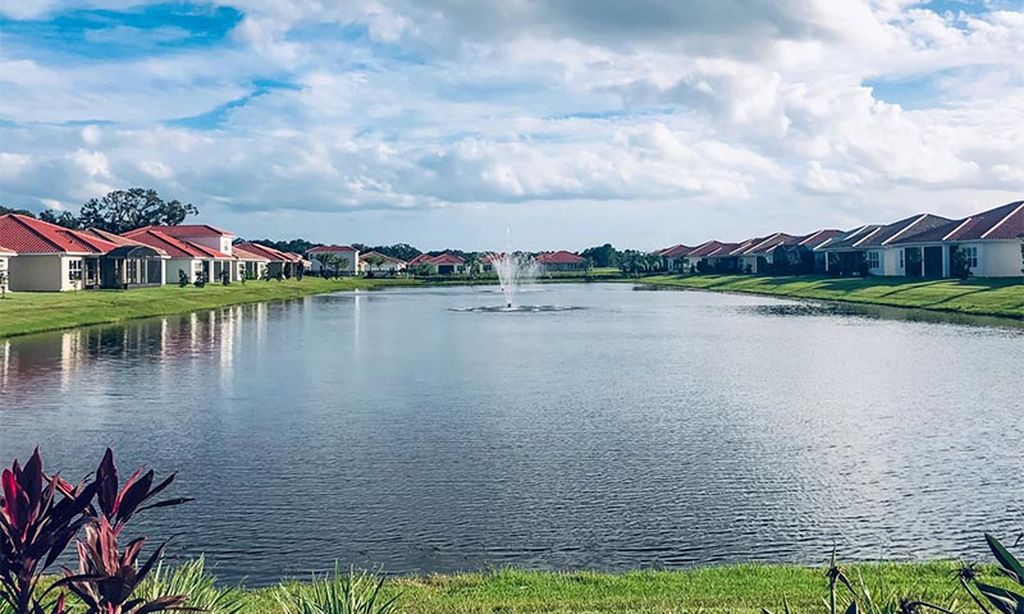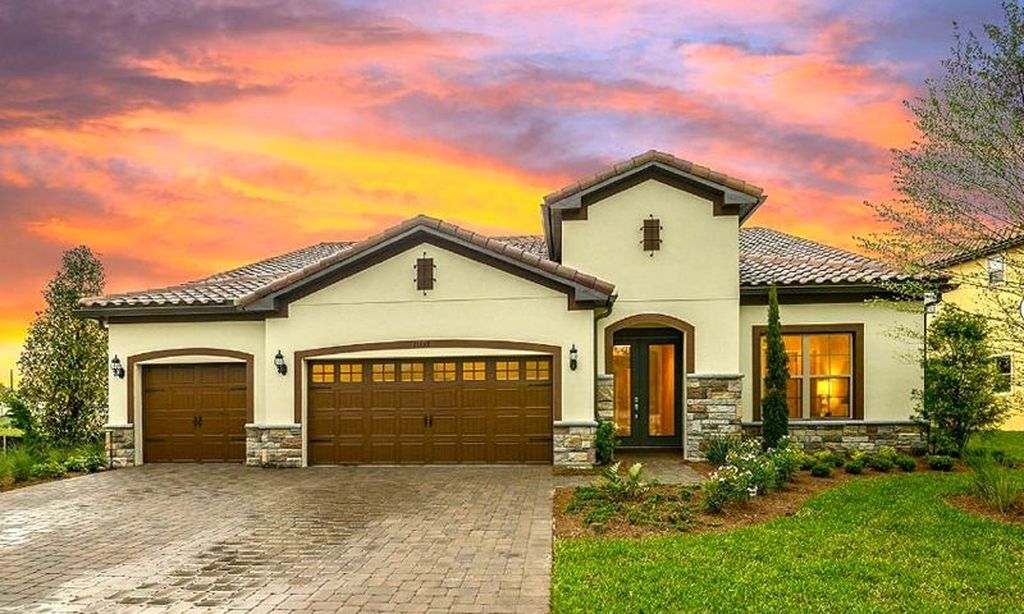- 3 beds
- 3 baths
- 2,270 sq ft
6308 Mossy Oak Rd, Saint Cloud, FL, 34771
Community: Del Webb Sunbridge
-
Home type
Single family
-
Year built
2022
-
Lot size
7,841 sq ft
-
Price per sq ft
$330
-
Taxes
$8964 / Yr
-
HOA fees
$431 / Mo
-
Last updated
2 days ago
-
Views
3
-
Saves
2
Questions? Call us: (689) 210-3581
Overview
***HUGE PRICE ADJUSTMENT***THIS HOME IS BETTER THAN NEW WITH ALL THE AFTER CLOSING IMPROVEMENTS***Del Webb Sunbridge Active Adult Community*** This impressive 3-bedroom, 2.5-bathroom Stardom floor plan will leave you saying *WOW* This home sits on a premium WATERFRONT lot, literally across the street from the amazing amenity center and is in the highly sought-after active adult community of Del Webb Sunbridge. This better than new home offers 3 bedrooms, 2.5 baths plus an office/den in 2,270 square feet of spacious living space with a 3-car garage. A total of over $180,000 in upgrades and improvements; over $140,000 in builder upgrades, not including the premium lot and over $40,000 post-closing upgrades that include the following: CALIFORNIA CLOSETS systems in every closet, including all bedrooms, oversized laundry room, pantry, foyer & linen for optimal storage, retractable screen in lanai, plantation shutters, motorized dual-purpose roller shades on the fully retractable sliding doors, garage racks, pull-down attic stairs, additional insulation in attic over garage, extended patio, ceiling fans, interior completely repainted with premium paint including all the baseboards and trim, landscaping and so much more. THERE IS TILE ALL THROUGHOUT; THE BEDROOMS HAVE PREMIUM CARPET LAYED OVER TILE THAT CAN BE VERY EASILY REMOVED) The kitchen features an oversized island, modern finishes, natural gas cooktop, and open space for entertaining and outstanding water views (appliances, except for refrigerator, were really not utilized). Enjoy the outdoor living space with extended covered lanai, complete with a remote-controlled retractable screen with relaxing views of the pond. Del Webb's premier amenities include 24-hour guard-gated security, fiber optic internet, and access to top-notch recreational facilities such as pickleball and tennis, pools, a 27,000 square foot clubhouse with fitness, an on-site restaurant, and a vibrant schedule of community-organized social events. It is a zero-entry pool with lap lanes, a resistance pool, poolside hammocks, a heated spa, sports courts, a movement studio, walking trails, and more. Meet new friends at a resident club, take a painting class at one of the many art studios, attend a concert or show at the amphitheater, grab a bite at the on-site tavern & grille, or chat at the fire pits and grille pavilion. Included in your HOA fees are lawn maintenance and high-speed internet. Exciting future developments, such as retail, dining, entertainment and so much more. With quick access to the 417 & 528, you can get to the airport under 30 minutes, short drive to the beaches, theme parks, Orlando & beaches! ***CHECK OUT THE VIDEO***
Interior
Appliances
- Built-In Oven, Convection Oven, Cooktop, Dishwasher, Disposal, Gas Water Heater, Microwave, Range, Refrigerator, Tankless Water Heater
Bedrooms
- Bedrooms: 3
Bathrooms
- Total bathrooms: 3
- Half baths: 1
- Full baths: 2
Laundry
- Electric Dryer Hookup
- Gas Dryer Hookup
- Inside
- Laundry Room
- Washer Hookup
Cooling
- Central Air
Heating
- Electric, Natural Gas
Fireplace
- None
Features
- Ceiling Fan(s), Crown Molding, High Ceilings, Living/Dining Room, Open Floorplan, Split Bedrooms, Stone Counters, Thermostat, Tray Ceiling(s), Window Treatments
Levels
- One
Size
- 2,270 sq ft
Exterior
Private Pool
- None
Patio & Porch
- Covered, Patio, Screened
Roof
- Shingle
Garage
- Attached
- Garage Spaces: 3
Carport
- None
Year Built
- 2022
Lot Size
- 0.18 acres
- 7,841 sq ft
Waterfront
- Yes
Water Source
- Public
Sewer
- Public Sewer
Community Info
HOA Fee
- $431
- Frequency: Monthly
- Includes: Clubhouse, Fitness Center, Gated, Pool, Tennis Court(s)
Taxes
- Annual amount: $8,964.00
- Tax year: 2024
Senior Community
- Yes
Features
- Association Recreation - Owned, Clubhouse, Deed Restrictions, Dog Park, Fitness Center, Gated, Guarded Entrance, Irrigation-Reclaimed Water, Pool, Restaurant, Sidewalks, Tennis Court(s), Street Lights
Location
- City: Saint Cloud
- County/Parrish: Osceola
- Township: 25
Listing courtesy of: Mary Mateo, FLORIDA PLUS REALTY, LLC, 407-252-2596
Source: Stellar
MLS ID: G5095218
Listings courtesy of Stellar MLS as distributed by MLS GRID. Based on information submitted to the MLS GRID as of Jun 09, 2025, 07:46pm PDT. All data is obtained from various sources and may not have been verified by broker or MLS GRID. Supplied Open House Information is subject to change without notice. All information should be independently reviewed and verified for accuracy. Properties may or may not be listed by the office/agent presenting the information. Properties displayed may be listed or sold by various participants in the MLS.
Want to learn more about Del Webb Sunbridge?
Here is the community real estate expert who can answer your questions, take you on a tour, and help you find the perfect home.
Get started today with your personalized 55+ search experience!
Homes Sold:
55+ Homes Sold:
Sold for this Community:
Avg. Response Time:
Community Key Facts
Age Restrictions
- 55+
Amenities & Lifestyle
- See Del Webb Sunbridge amenities
- See Del Webb Sunbridge clubs, activities, and classes
Homes in Community
- Total Homes: 1,300
- Home Types: Single-Family, Attached
Gated
- Yes
Construction
- Construction Dates: 2019 - Present
- Builder: Del Webb
Similar homes in this community
Popular cities in Florida
The following amenities are available to Del Webb Sunbridge - St. Cloud, FL residents:
- Clubhouse/Amenity Center
- Restaurant
- Fitness Center
- Outdoor Pool
- Arts & Crafts Studio
- Ballroom
- Walking & Biking Trails
- Tennis Courts
- Pickleball Courts
- Outdoor Amphitheater
- Demonstration Kitchen
- Outdoor Patio
- Multipurpose Room
- Misc.
There are plenty of activities available in Del Webb Sunbridge. Here is a sample of some of the clubs, activities and classes offered here.
- Pickleball
- Tennis

