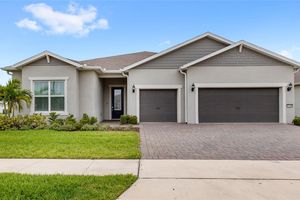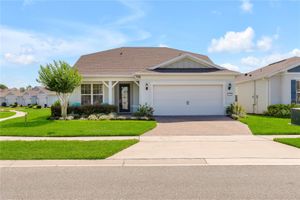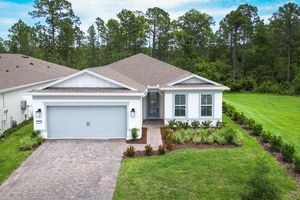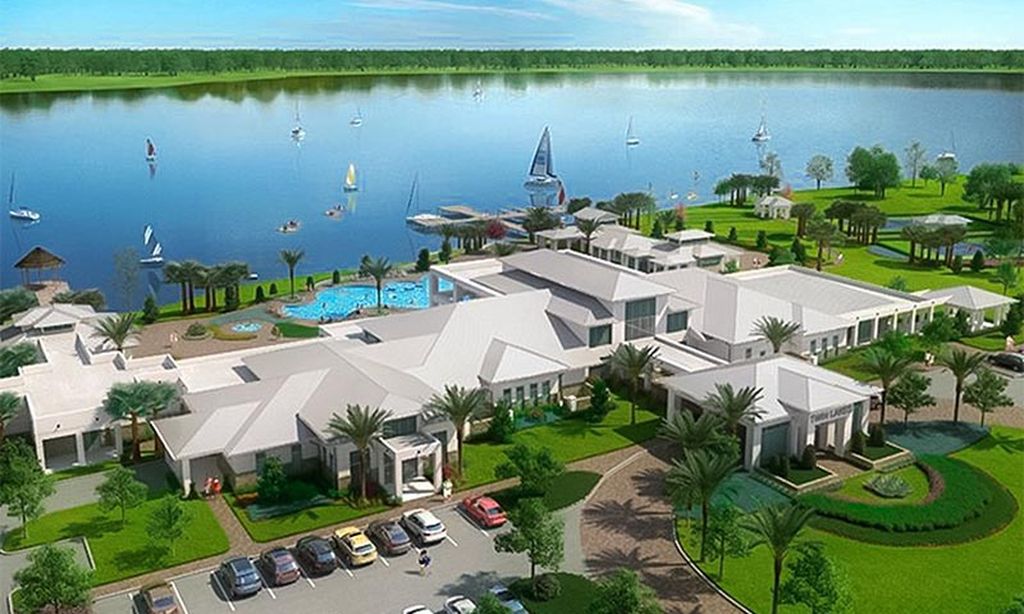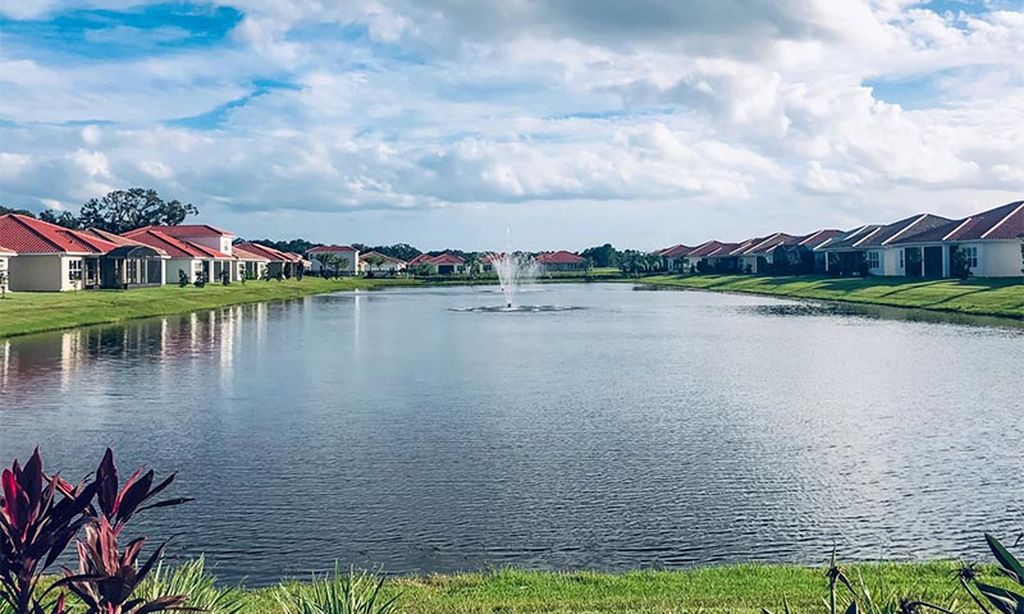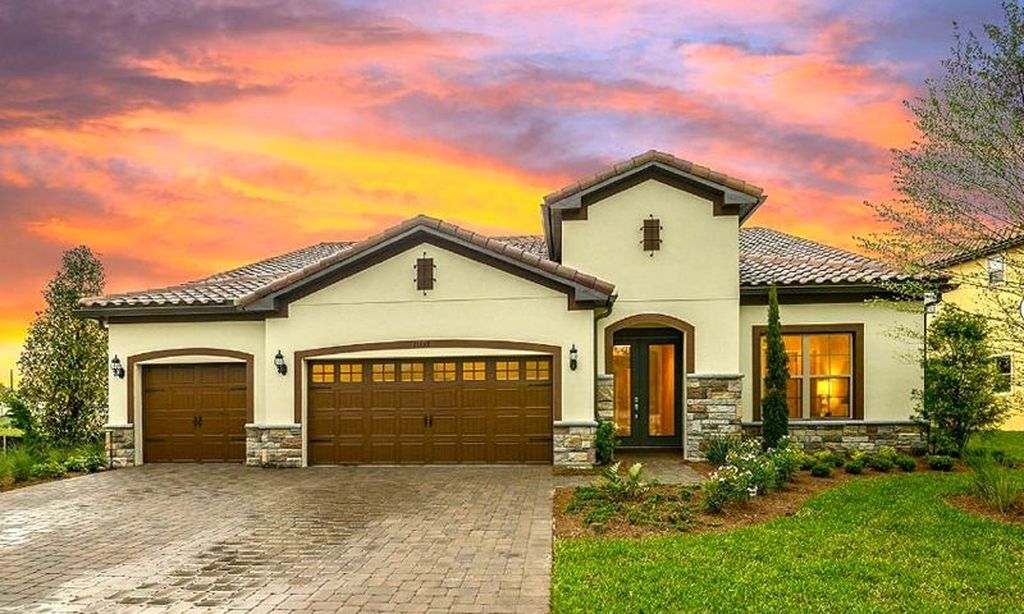- 5 beds
- 5 baths
- 3,401 sq ft
6422 Trailblaze Bnd, Saint Cloud, FL, 34771
Community: Del Webb Sunbridge
-
Home type
Single family
-
Year built
2023
-
Lot size
8,276 sq ft
-
Price per sq ft
$347
-
Taxes
$2810 / Yr
-
HOA fees
$125 / Mo
-
Last updated
16 months ago
-
Views
4
-
Saves
1
Questions? Call us: (689) 210-3581
Overview
Exceptional Opportunity! This pristine, brand-new home has never been lived in and boasts a remarkable conservation area in the back, which you'll enjoy while lounging by your private pool. This stunning Bunnell Farmhouse Transitional floor plan, crafted by Toll Brothers, presents 5 bedrooms and 4.5 bathrooms for your ultimate comfort and luxury. Upon entering the foyer, you'll be greeted by an abundance of natural light that seamlessly flows throughout the entire home, setting the perfect ambiance. The kitchen, a true showstopper, overlooks the expansive great room and is complemented by a casual dining area. It's an entertainer's dream, featuring ample counter space and a generously-sized central island. The primary bedroom suite is a sanctuary of relaxation, complete with a spa-like bathroom featuring a freestanding tub and an oversized shower. Upstairs, a spacious loft offers a multitude of possibilities to tailor the living space to your unique lifestyle. The home is adorned with thoughtfully selected designer finishes, ensuring an impeccable aesthetic throughout. Weslyn Park, a visionary community developed by the creators of Lake Nona is nestled within a 24,000-acre expanse just a few miles southeast of Lake Nona. Ideally positioned across from the upcoming Marina Village, this diverse community offers an array of new home neighborhoods, employment opportunities, top-tier schools, waterfront recreation, shopping, dining, and easy access to FL-417, Medical City, Lake Nona Town Center, and Orlando International Airport.Weslyn Park at Sunbridge is a forward-thinking community that incorporates solar technology into all its homes and provides a host of community-centric, resort-style amenities.
Interior
Appliances
- Cooktop, Dishwasher, Microwave, Range Hood
Bedrooms
- Bedrooms: 5
Bathrooms
- Total bathrooms: 5
- Half baths: 1
- Full baths: 4
Cooling
- Central Air
Heating
- Electric
Fireplace
- None
Features
- Thermostat
Levels
- Two
Size
- 3,401 sq ft
Exterior
Roof
- Shingle
Garage
- Attached
- Garage Spaces: 3
Carport
- None
Year Built
- 2023
Lot Size
- 0.19 acres
- 8,276 sq ft
Waterfront
- No
Water Source
- Public
Sewer
- Public Sewer
Community Info
HOA Fee
- $125
- Frequency: Monthly
Taxes
- Annual amount: $2,810.00
- Tax year: 2022
Senior Community
- No
Features
- Park, Playground, Pool, Sidewalks
Location
- City: Saint Cloud
- County/Parrish: Osceola
- Township: 25
Listing courtesy of: Diego De Carvalho Esteves, SEVEN REALTY LLC, 407-403-5935
Source: Stellar
MLS ID: S5090982
Listings courtesy of Stellar MLS as distributed by MLS GRID. Based on information submitted to the MLS GRID as of Jun 07, 2025, 01:30am PDT. All data is obtained from various sources and may not have been verified by broker or MLS GRID. Supplied Open House Information is subject to change without notice. All information should be independently reviewed and verified for accuracy. Properties may or may not be listed by the office/agent presenting the information. Properties displayed may be listed or sold by various participants in the MLS.
Want to learn more about Del Webb Sunbridge?
Here is the community real estate expert who can answer your questions, take you on a tour, and help you find the perfect home.
Get started today with your personalized 55+ search experience!
Homes Sold:
55+ Homes Sold:
Sold for this Community:
Avg. Response Time:
Community Key Facts
Age Restrictions
- 55+
Amenities & Lifestyle
- See Del Webb Sunbridge amenities
- See Del Webb Sunbridge clubs, activities, and classes
Homes in Community
- Total Homes: 1,300
- Home Types: Single-Family, Attached
Gated
- Yes
Construction
- Construction Dates: 2019 - Present
- Builder: Del Webb
Similar homes in this community
Popular cities in Florida
The following amenities are available to Del Webb Sunbridge - St. Cloud, FL residents:
- Clubhouse/Amenity Center
- Restaurant
- Fitness Center
- Outdoor Pool
- Arts & Crafts Studio
- Ballroom
- Walking & Biking Trails
- Tennis Courts
- Pickleball Courts
- Outdoor Amphitheater
- Demonstration Kitchen
- Outdoor Patio
- Multipurpose Room
- Misc.
There are plenty of activities available in Del Webb Sunbridge. Here is a sample of some of the clubs, activities and classes offered here.
- Pickleball
- Tennis

