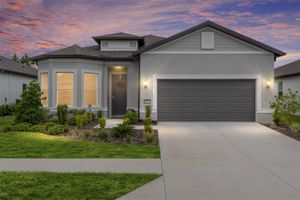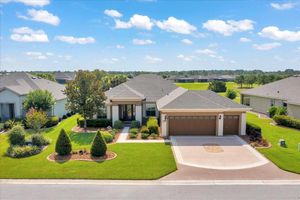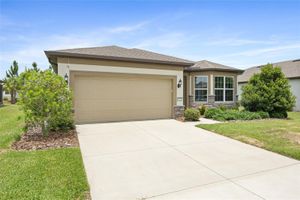-
Home type
Single family
-
Year built
2010
-
Lot size
6,970 sq ft
-
Price per sq ft
$187
-
Taxes
$3587 / Yr
-
HOA fees
$250 / Mo
-
Last updated
2 days ago
-
Views
94
-
Saves
4
Questions? Call us: (352) 605-6075
Overview
Welcome to your dream home, where modern elegance meets classic comfort in this stunning Stetson model. Situated in the Stone Creek by Del Webb community, this residence is not just a house but a lifestyle upgrade. Whether you’re looking to own your personal sanctuary or secure a smart investment, this property brings you the best of both worlds. Step inside to an oasis of modern charm, featuring new luxury vinyl plank flooring that exudes style and durability underfoot, paired with Stainmaster Nylon patterned carpet in the bedrooms and flex room for an extra touch of plush comfort. The main living areas and flex room are adorned with crown molding, elevating the ambiance to a space of beauty and warmth. The kitchen, a true culinary delight, boasts a chic glass tile backsplash and a new pull-out faucet, making your cooking experience both delightful and functional. Transition to the dining room, where a new light fixture sets the stage for memorable gatherings. The inviting flex room, enclosed by classic 18-lite glass French doors, offers versatile space tailored to your lifestyle needs. Embrace comfort throughout every season with ceiling fans in every room and updated recess cam lighting fixtures casting a warm glow. The home is designed for efficiency and sustainability with new low flow toilets and a comprehensive water softener system, ensuring your environmental footprint remains minimal while maximizing comfort. As you step out onto the screened lanai, envision quiet mornings with coffee or evenings under the stars, free from the buzz of insects. Practical additions like gutters and a unique pocket screen at the front door enhance daily living. Located in a vibrant neighborhood, this property places you close to the local amenities that matter. Just a short drive from the front door, discover tranquil parks perfect for outdoor enthusiasts or charming local eateries offering a plethora of culinary delights. This home is more than just a place to live—it's a canvas for your lifestyle, filled with opportunities for joy and relaxation. Don’t miss your chance to experience this exquisite property firsthand. Contact us today to schedule a personal tour and take the first step toward making this your new home. Turn-key option available.
Interior
Appliances
- Dishwasher, Disposal, Dryer, Electric Water Heater, Microwave, Range, Refrigerator, Washer
Bedrooms
- Bedrooms: 2
Bathrooms
- Total bathrooms: 2
- Full baths: 2
Laundry
- Inside
- Laundry Room
Cooling
- Central Air
Heating
- Central, Electric, Heat Pump
Fireplace
- None
Features
- Ceiling Fan(s), Crown Molding, Eat-in Kitchen, High Ceilings, Open Floorplan, Main Level Primary, Solid Surface Counters, Thermostat, Walk-In Closet(s), Window Treatments
Levels
- One
Size
- 1,596 sq ft
Exterior
Private Pool
- None
Roof
- Shingle
Garage
- Attached
- Garage Spaces: 2
- Driveway
- Garage Door Opener
Carport
- None
Year Built
- 2010
Lot Size
- 0.16 acres
- 6,970 sq ft
Waterfront
- No
Water Source
- Private
Sewer
- Private Sewer
Community Info
HOA Fee
- $250
- Frequency: Monthly
- Includes: Basketball Court, Clubhouse, Fitness Center, Gated, Pickleball, Pool, Recreation Facilities, Sauna, Security, Shuffleboard Court, Spa/Hot Tub, Tennis Court(s), Trail(s)
Taxes
- Annual amount: $3,586.50
- Tax year: 2024
Senior Community
- Yes
Features
- Association Recreation - Owned, Clubhouse, Dog Park, Fitness Center, Gated, Guarded Entrance, Golf Carts Permitted, Golf, Pool, Restaurant, Sidewalks, Special Community Restrictions, Tennis Court(s), Street Lights
Location
- City: Ocala
- County/Parrish: Marion
- Township: 16S
Listing courtesy of: Deborah Sumey, NEXT GENERATION REALTY OF MARION COUNTY LLC
Source: Stellar
MLS ID: OM702469
Listings courtesy of Stellar MLS as distributed by MLS GRID. Based on information submitted to the MLS GRID as of Jun 06, 2025, 07:15pm PDT. All data is obtained from various sources and may not have been verified by broker or MLS GRID. Supplied Open House Information is subject to change without notice. All information should be independently reviewed and verified for accuracy. Properties may or may not be listed by the office/agent presenting the information. Properties displayed may be listed or sold by various participants in the MLS.
Want to learn more about Stone Creek?
Here is the community real estate expert who can answer your questions, take you on a tour, and help you find the perfect home.
Get started today with your personalized 55+ search experience!
Homes Sold:
55+ Homes Sold:
Sold for this Community:
Avg. Response Time:
Community Key Facts
Age Restrictions
- 55+
Amenities & Lifestyle
- See Stone Creek amenities
- See Stone Creek clubs, activities, and classes
Homes in Community
- Total Homes: 3,800
- Home Types: Single-Family, Attached
Gated
- Yes
Construction
- Construction Dates: 2006 - Present
- Builder: Del Webb, Pulte
Similar homes in this community
Popular cities in Florida
The following amenities are available to Stone Creek - Ocala, FL residents:
- Clubhouse/Amenity Center
- Multipurpose Room
- Golf Course
- Restaurant
- Fitness Center
- Locker Rooms
- Indoor Pool
- Outdoor Pool
- Aerobics & Dance Studio
- Card Room
- Arts & Crafts Studio
- Ballroom
- Library
- Billiards
- Walking & Biking Trails
- Tennis Courts
- Pickleball Courts
- Bocce Ball Courts
- Horseshoe Pits
- Softball/Baseball Field
- Lakes - Scenic Lakes & Ponds
- Lakes - Fishing Lakes
- Parks & Natural Space
- Demonstration Kitchen
- Steam Room/Sauna
- Golf Practice Facilities/Putting Green
- Picnic Area
- On-site Retail
There are plenty of activities available in Stone Creek. Here is a sample of some of the clubs, activities and classes offered here.
- All Faiths
- Basic Ballroom Workout
- Beginner Tai Chi
- Bike Group
- Bocce
- Bridge
- Bunco
- Community Stitchers
- Computer Club
- Crafts of the Mind
- Culinary Arts
- Culture Vultures
- Digital Video Services
- Dynamic Stretch
- Euchre Club
- Farkel
- Garden Club
- Glee Club
- Golf
- Happy Feet
- Ice Cream Social
- Interval Training
- Kitchen Club
- Ladies Billiards
- Leisure Arts League
- Line Dancing
- Lunch Bunch
- Mahjong
- Men on a Journey Bible Study
- Men's Billiards
- Mexican Train Dominoes
- Photography
- Pickleball
- Pickleball Women's Open
- Pilates
- Pinebrook Ladies Luncheon
- Pinochle
- Poker Group
- Seminars
- Senior Fitness
- Sewing Group
- Shalom Club
- Shareshop
- Sociable Singles
- Softball
- Sports Club
- Stained Glass Group
- Step Aerobics
- Table Tennis
- Tai Chi
- Tailgate Parties
- Tennis
- Tini Tuesdays
- Tone/Cardio Combo
- Total Body Conditioning
- Travel Club
- Veterans Group
- Water Volleyball
- Women of the Way Bible Study
- Woodworking Club
- Yoga
- Zumba








