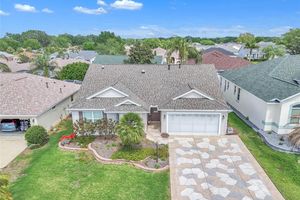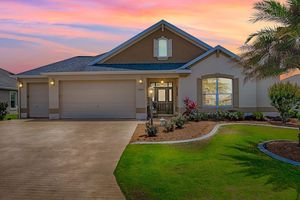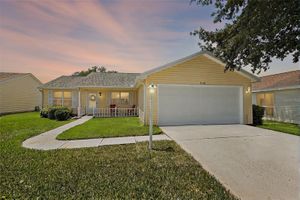- 3 beds
- 2 baths
- 1,392 sq ft
7462 Se 172nd Fieldcrest St, The Villages, FL, 32162
Community: The Villages®
-
Home type
Single family
-
Year built
2003
-
Lot size
5,663 sq ft
-
Price per sq ft
$255
-
Taxes
$3483 / Yr
-
HOA fees
$195 /
-
Last updated
5 days ago
-
Views
5
-
Saves
6
Questions? Call us: (352) 704-0687
Overview
**NO BOND** 2020 ROOF!! New A/C with 10 year warranty! Located in the highly desirable Chatham neighborhood in The Villages - this Banyan model that features 3 bedrooms, 2 bathrooms, 2 car garage and tons of extras is ready for new owners! Immediately you and your guests will notice the curb appeal, complete with greenery, flowers, and custom stone that circles the entire perimeter of the home. Through the front door you are greeted with soaring volume ceilings, crown molding throughout the entire home, and large windows that allow natural light to pour into this space. Tile flooring through the main living areas and wet areas make clean up easy. The open concept floor plan is ideal for holiday dinners and entertaining friends. The eat in kitchen is nicely sized with warm solidcabinets complete with pull out drawers on the bottoms, granite countertops, and stainless steel appliances. The room off of the kitchen not only houses your washer and dryer, but provides a ton of storage with built in pantry and upper cabinets on the opposite wall. The island is nicely sized and shaped to comfortably fit multiple stools. Entertain without missing a play as the kitchen flows effortlessly into the dedicated dining space and living room. Large sliders lead to your backyard oasis! Screened-in lanai is the perfect place for a cup of coffee, or grill with your friends on your back patio. Greenery was planted on the pergola to provide privacy and shade, as well as a calming atmosphere. You'll even find lemon, grapefruit, orange, fig, and avocado trees out back! Back inside, the split floor plan is designed to maximize privacy. Your master bedroom is generous in size with large window, wood-like laminate flooring, crown molding, and neutral colors. The ensuite bath has dual sinks and an oversized vanity, as well as a nicely tiled shower with a glass door. Separate closets make for a happy marriage, or provide extra storage space! The guest bedrooms are also nicely sized with wood-like laminate flooring and large windows, as well as deep closets. The guest bathroom features a shower/tub combo, with deep vanity complete with stone top. Additional features and upgrades 2018 white wooden blinds on the windows, termite bond, central vac, and whole house water filtration system! The owners spared no expense when it came to their home, and now it can be yours! This home is located to some of The Villages favorite restaurants and shopping, it's only 60 miles to the nearest beach, and less than 10 miles to state parks! Call today for a private tour!
Interior
Appliances
- Dishwasher, Disposal, Microwave, Range, Refrigerator
Bedrooms
- Bedrooms: 3
Bathrooms
- Total bathrooms: 2
- Full baths: 2
Laundry
- Inside
Cooling
- Central Air
Heating
- Central
Fireplace
- None
Features
- High Ceilings, Open Floorplan, Split Bedrooms, Stone Counters, Thermostat, Walk-In Closet(s)
Levels
- One
Size
- 1,392 sq ft
Exterior
Private Pool
- None
Patio & Porch
- Enclosed, Front Porch, Rear Porch
Roof
- Shingle
Garage
- Attached
- Garage Spaces: 2
Carport
- None
Year Built
- 2003
Lot Size
- 0.13 acres
- 5,663 sq ft
Waterfront
- No
Water Source
- Public
Sewer
- Public Sewer
Community Info
HOA Fee
- $195
Taxes
- Annual amount: $3,483.32
- Tax year: 2024
Senior Community
- Yes
Location
- City: The Villages
- County/Parrish: Marion
- Township: 17S
Listing courtesy of: Stephanie Cathey, RE/MAX SIGNATURE, 386-236-0760
Source: Stellar
MLS ID: V4941623
Listings courtesy of Stellar MLS as distributed by MLS GRID. Based on information submitted to the MLS GRID as of Apr 25, 2025, 08:01pm PDT. All data is obtained from various sources and may not have been verified by broker or MLS GRID. Supplied Open House Information is subject to change without notice. All information should be independently reviewed and verified for accuracy. Properties may or may not be listed by the office/agent presenting the information. Properties displayed may be listed or sold by various participants in the MLS.
Want to learn more about The Villages®?
Here is the community real estate expert who can answer your questions, take you on a tour, and help you find the perfect home.
Get started today with your personalized 55+ search experience!
Homes Sold:
55+ Homes Sold:
Sold for this Community:
Avg. Response Time:
Community Key Facts
Age Restrictions
- 55+
Amenities & Lifestyle
- See The Villages® amenities
- See The Villages® clubs, activities, and classes
Homes in Community
- Total Homes: 70,000
- Home Types: Single-Family, Attached, Condos, Manufactured
Gated
- No
Construction
- Construction Dates: 1978 - 2021
- Builder: The Villages, Multiple Builders
Similar homes in this community
Popular cities in Florida
The following amenities are available to The Villages® - The Villages, FL residents:
- Clubhouse/Amenity Center
- Golf Course
- Restaurant
- Fitness Center
- Outdoor Pool
- Aerobics & Dance Studio
- Card Room
- Ceramics Studio
- Arts & Crafts Studio
- Sewing Studio
- Woodworking Shop
- Performance/Movie Theater
- Library
- Bowling
- Walking & Biking Trails
- Tennis Courts
- Pickleball Courts
- Bocce Ball Courts
- Shuffleboard Courts
- Horseshoe Pits
- Softball/Baseball Field
- Basketball Court
- Volleyball Court
- Polo Fields
- Lakes - Fishing Lakes
- Outdoor Amphitheater
- R.V./Boat Parking
- Gardening Plots
- Playground for Grandkids
- Continuing Education Center
- On-site Retail
- Hospital
- Worship Centers
- Equestrian Facilities
There are plenty of activities available in The Villages®. Here is a sample of some of the clubs, activities and classes offered here.
- Acoustic Guitar
- Air gun
- Al Kora Ladies Shrine
- Alcoholic Anonymous
- Aquatic Dancers
- Ballet
- Ballroom Dance
- Basketball
- Baton Twirlers
- Beading
- Bicycle
- Big Band
- Bingo
- Bluegrass music
- Bunco
- Ceramics
- Chess
- China Painting
- Christian Bible Study
- Christian Women
- Classical Music Lovers
- Computer Club
- Concert Band
- Country Music Club
- Country Two-Step
- Creative Writers
- Cribbage
- Croquet
- Democrats
- Dirty Uno
- Dixieland Band
- Euchre
- Gaelic Dance
- Gamblers Anonymous
- Genealogical Society
- Gin Rummy
- Guitar
- Happy Stitchers
- Harmonica
- Hearts
- In-line skating
- Irish Music
- Italian Study
- Jazz 'n' Tap
- Journalism
- Knitting Guild
- Mah Jongg
- Model Yacht Racing
- Motorcycle Club
- Needlework
- Overeaters Anonymous
- Overseas living
- Peripheral Neuropathy support
- Philosophy
- Photography
- Pinochle
- Pottery
- Quilters
- RC Flyers
- Recovery Inc.
- Republicans
- Scooter
- Scrabble
- Scrappers
- Senior soccer
- Shuffleboard
- Singles
- Stamping
- Street hockey
- String Orchestra
- Support Groups
- Swing Dance
- Table tennis
- Tai-Chi
- Tappers
- Trivial Pursuit
- VAA
- Village Theater Company
- Volleyball
- Whist








