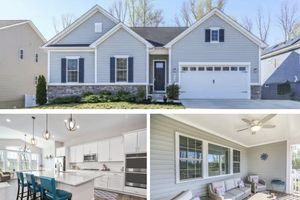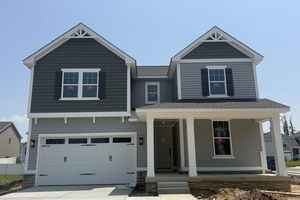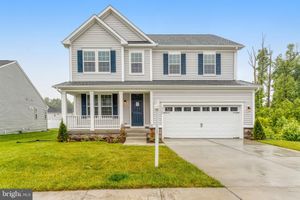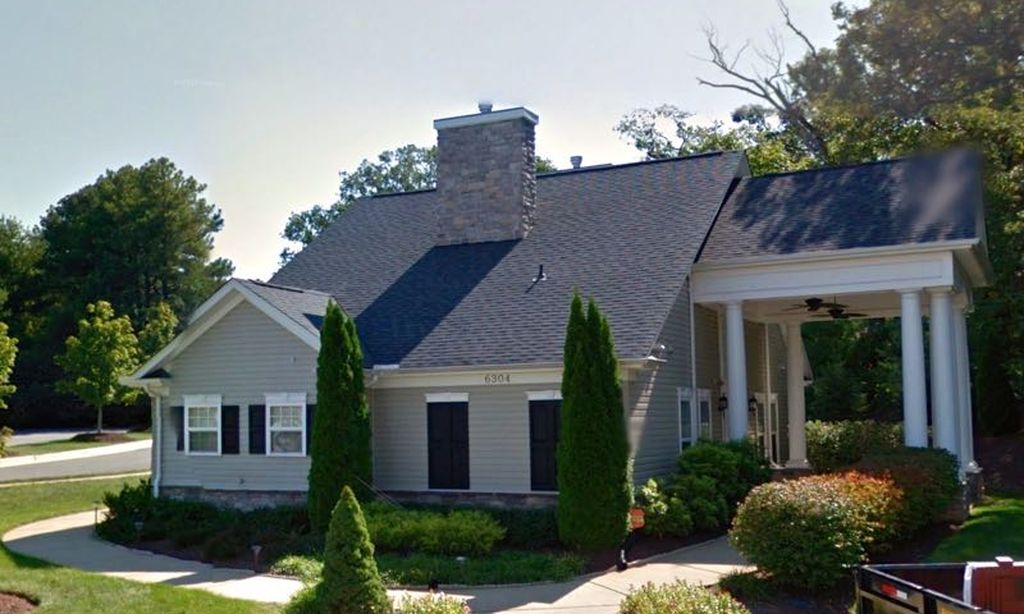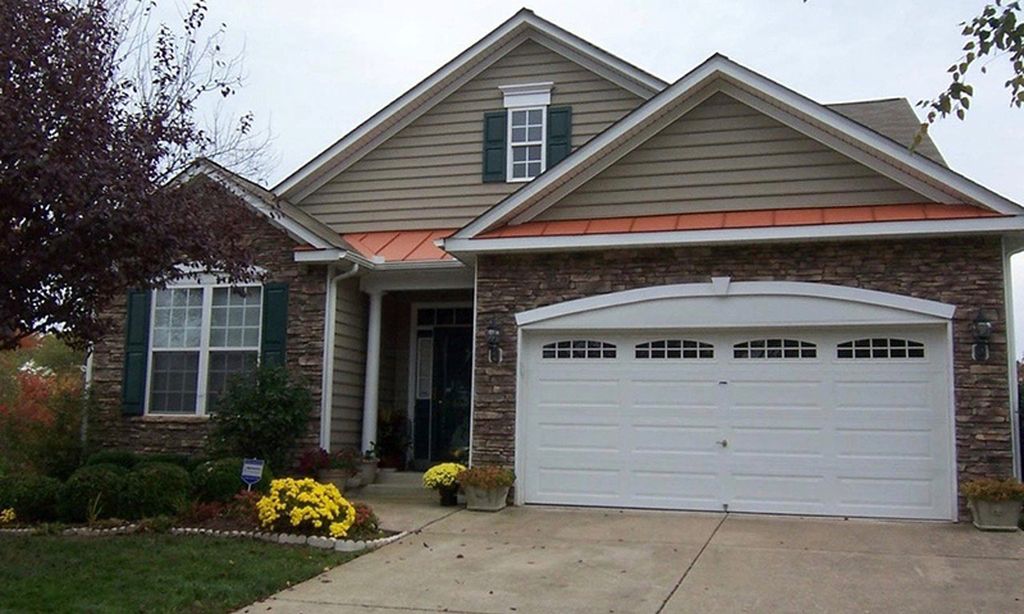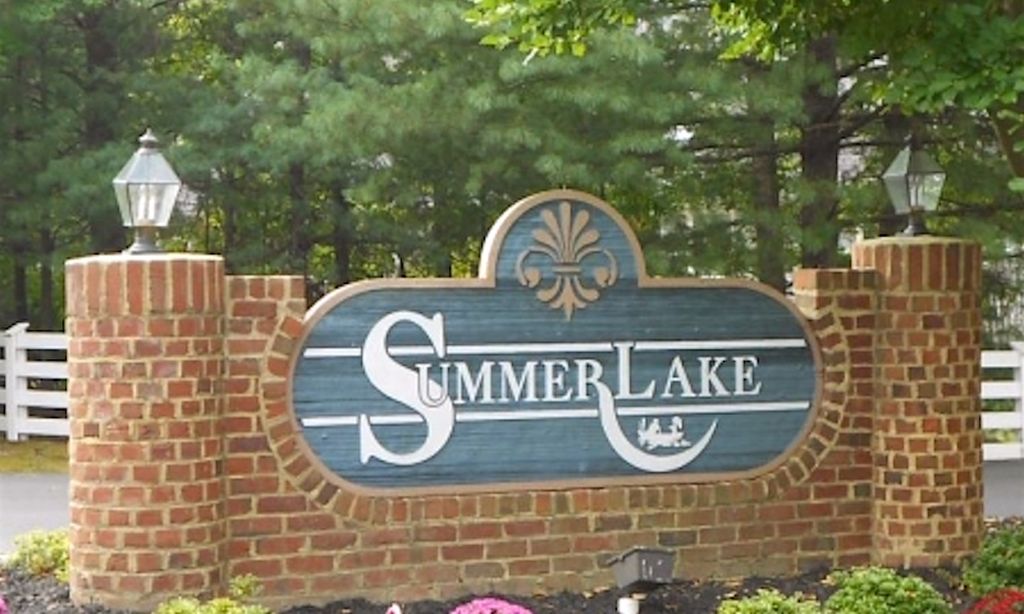- 4 beds
- 3 baths
- 3,681 sq ft
7512 Oakham Dr, Spotsylvania, VA, 22551
Community: Keswick Villas
-
Year built
2023
-
Lot size
9,583 sq ft
-
Price per sq ft
$174
-
Taxes
$4285 / Yr
-
HOA fees
$105 / Mo
-
Last updated
1 day ago
Questions? Call us: (540) 805-8043
Overview
Why wait to build when you can move right into this stunning 2023-built Decker model, loaded with upgrades and ready for you to call home? Thoughtfully designed for both style and functionality, this home boasts over $25,000 in premium after-build enhancements, including a full irrigation system, rear composite fencing for added privacy, custom blinds, and a stylish storm door. With one-level living and a partially finished basement, this home offers the perfect blend of comfort, convenience, and modern elegance. Offering energy efficiency at its finest with Energy Star-certified HVAC, windows, and appliances, ensuring year-round comfort and lower utility costs. Step inside to an open-concept layout with soaring 9-foot ceilings, creating a bright and airy atmosphere perfect for entertaining and everyday living. The gourmet kitchen is a chef’s dream, featuring sleek quartz countertops, premium GE stainless steel appliances, soft-close drawers, and a spacious walk-in pantry with wooden shelving. The oversized island, adorned with stylish pendant lighting, serves as a stunning focal point, offering ample prep space and an inviting overhang—ideal for casual dining or hosting guests. The kitchen seamlessly flows into the spacious Great Room, ensuring an effortless connection between cooking, dining, and relaxing. Adjacent to the kitchen, the sun-drenched sunroom provides a serene retreat. At the same time, the expansive covered porch, complete with a ceiling fan, is perfect for outdoor dining, grilling, or simply unwinding in the fresh air. The luxurious primary suite is a private haven, featuring a tray ceiling, a generous walk-in closet, and a spa-like ensuite bath with a walk-in rain shower, dual sink vanity, and water closet. A quiet study with elegant French doors offers the perfect space for a home office or cozy retreat. Nearby, an additional bedroom and full bath provide comfort and flexibility, while the spacious laundry room adds convenience to your daily routine. The lower level is just as impressive, offering a large recreational room, perfect for gathering, gaming, or movie nights. Two additional well-sized bedrooms and a full bath provide great guest accommodations or extra space for guests. A generous utility room offers ample storage, ensuring everything stays organized. Situated on a .22-acre lot in a peaceful cul-de-sac, this home features a fenced backyard for added privacy—ideal for pets, play, or relaxation. Enjoy resort-style living in the sought-after Keswick community, where amenities include a clubhouse, fitness center, walking trails, park, playgrounds, soccer field, baseball field, tennis courts, and outdoor pool! Don’t miss this opportunity to own a move-in ready, beautifully upgraded home in a fantastic location! Minutes to restaurants, shops, and services in Spotsylvania Courthouse Village. Easy access to Cosner’s Corner, I-95, Route 1, and Spotsylvania Regional Medical Center.
Interior
Appliances
- Built-In Microwave, Cooktop, Dishwasher, Disposal, Exhaust Fan, Icemaker, Oven - Wall, Refrigerator, Stainless Steel Appliances, Washer/Dryer Hookups Only, Water Heater - Tankless
Bedrooms
- Bedrooms: 4
Bathrooms
- Total bathrooms: 3
- Full baths: 3
Cooling
- Ceiling Fan(s), Central A/C
Heating
- Central, Forced Air
Fireplace
- None
Features
- Bathroom - Walk-In Shower, Carpet, Ceiling Fan(s), Entry Level Bedroom, Family Room Off Kitchen, Floor Plan - Open, Kitchen - Eat-In, Kitchen - Gourmet, Kitchen - Island, Pantry, Primary Bath(s), Recessed Lighting, Sprinkler System, Upgraded Countertops, Walk-in Closet(s)
Levels
- 2
Size
- 3,681 sq ft
Exterior
Patio & Porch
- Deck(s), Enclosed
Garage
- Garage Spaces: 2
- Concrete Driveway
Carport
- None
Year Built
- 2023
Lot Size
- 0.22 acres
- 9,583 sq ft
Waterfront
- No
Water Source
- Public
Sewer
- Public Sewer
Community Info
HOA Fee
- $105
- Frequency: Monthly
- Includes: Club House, Community Center, Fitness Center, Tot Lots/Playground, Jog/Walk Path, Exercise Room, Game Room, Meeting Room, Party Room, Picnic Area, Pool - Outdoor, Swimming Pool
Taxes
- Annual amount: $4,285.37
- Tax year: 2024
Senior Community
- No
Location
- City: Spotsylvania
Listing courtesy of: Doreen Boggs, Coldwell Banker Elite Listing Agent Contact Information: [email protected]
Source: Bright
MLS ID: VASP2030572
The information included in this listing is provided exclusively for consumers' personal, non-commercial use and may not be used for any purpose other than to identify prospective properties consumers may be interested in purchasing. The information on each listing is furnished by the owner and deemed reliable to the best of his/her knowledge, but should be verified by the purchaser. BRIGHT MLS and 55places.com assume no responsibility for typographical errors, misprints or misinformation. This property is offered without respect to any protected classes in accordance with the law. Some real estate firms do not participate in IDX and their listings do not appear on this website. Some properties listed with participating firms do not appear on this website at the request of the seller.
Want to learn more about Keswick Villas?
Here is the community real estate expert who can answer your questions, take you on a tour, and help you find the perfect home.
Get started today with your personalized 55+ search experience!
Homes Sold:
55+ Homes Sold:
Sold for this Community:
Avg. Response Time:
Community Key Facts
Age Restrictions
- 55+
Amenities & Lifestyle
- See Keswick Villas amenities
- See Keswick Villas clubs, activities, and classes
Homes in Community
- Total Homes: 84
- Home Types: Attached
Gated
- No
Construction
- Construction Dates: 2020 - Present
- Builder: Ryan Homes
Similar homes in this community
Popular cities in Virginia
The following amenities are available to Keswick Villas - Spotsylvania, VA residents:
- Clubhouse/Amenity Center
- Fitness Center
- Outdoor Pool
- Walking & Biking Trails
- Parks & Natural Space
- Outdoor Patio
- Multipurpose Room
There are plenty of activities available in Keswick Villas. Here is a sample of some of the clubs, activities and classes offered here.

