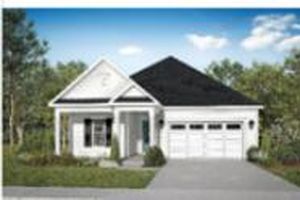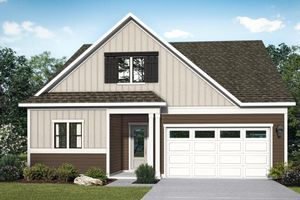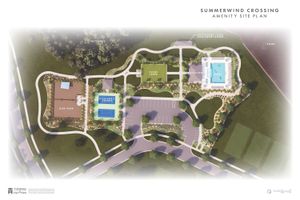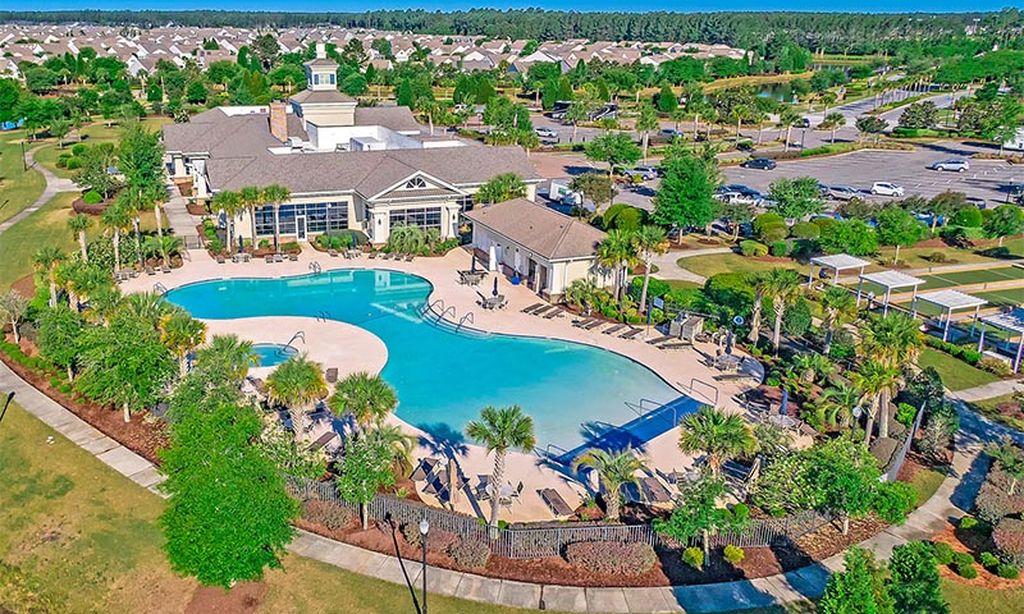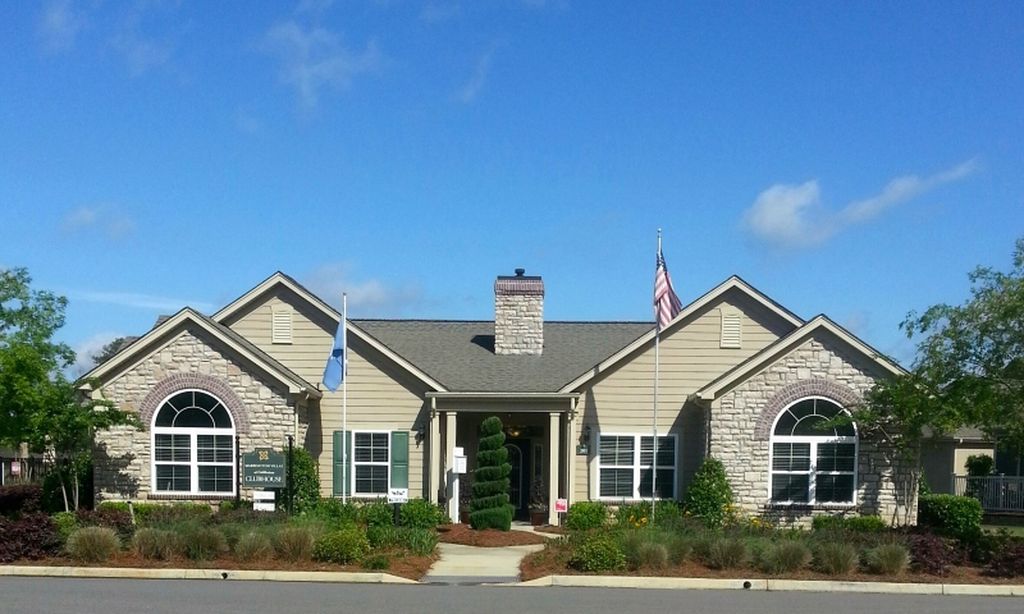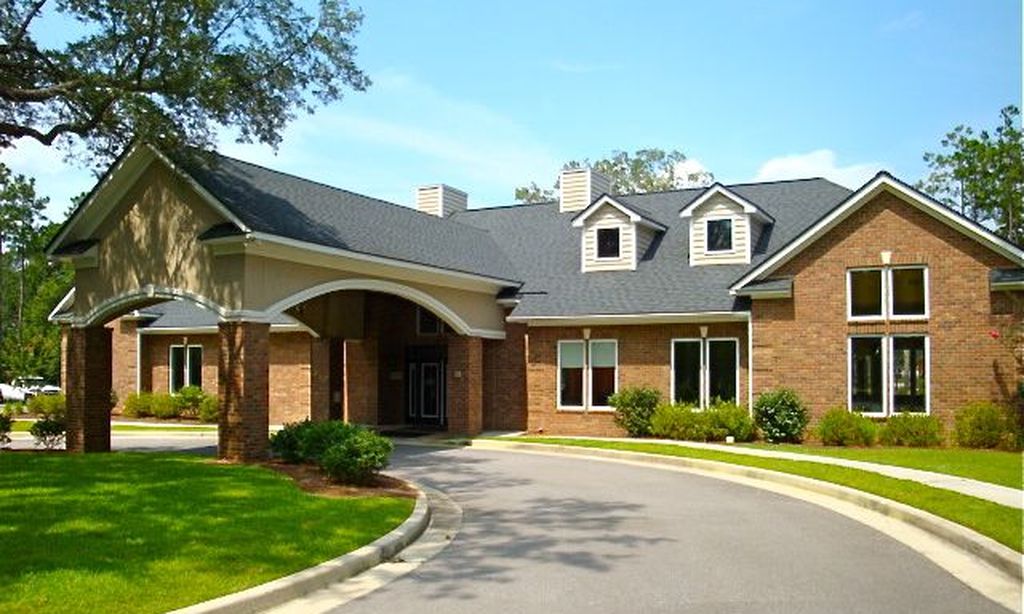- 5 beds
- 4 baths
- 3,020 sq ft
757 Maynard Ln, Summerville, SC, 29486
Community: Summerwind Crossing
-
Home type
Detached
-
Year built
2025
-
Lot size
7,405 sq ft
-
Price per sq ft
$194
-
Last updated
Today
-
Views
2
Questions? Call us: (854) 300-2432
Overview
READY AUGUST! Price reflects a discount over $15,000! Seller will also pay $10,000 towards closing costs with the use of Sellers Preferred Lender and Closing Attorney). See agent for details! Photos are of a similar home. INCLUDED: CEMENT PLANK SIDING, COMPOSITE SHUTTERS W/S HOOKS (per elevation), GAS LANTERN AT FRONT PORCH, RAISED FOUNDATION, 6 FT. WINDOWS ON 1ST FLOOR, 9' CEILINGS ON 1ST AND 2ND FLOOR, 8' Front Door and Patio Door, Covered Porch, Laminate floors through main living areas w/hardwood stairs, tile in baths and laundry, Kitchen has recessed lighting, 42'' cabinets w/crown molding, SS appliances w/Gas Range, built in Microwave & QUARTZ counters w/tile backsplash. Owners bath has sep garden tub and TILE SHOWER, dual sinks, QUARTZ counters in all full baths,GUEST SUITE on 1st Floor, TRIM PACKAGE includes full window casings throughout home, 1 pc crown in foyer and dining rm! ENERGY SAVING FEATURES: ENERGY STAR HOME!!! 14 SEER HVAC, Gas furnace, TANKLESS gas hot water heater, Low-e windows, RADIANT BARRIER in attic and every home is HERS rated! Future Amenities within Tidewater will include a pool and Pickle Ball Court. This community is in The Lakes of Cane Bay & owner will have access to the electric boat launch/kayak launch, owners park which surrounds the big lake system (currently includes walking trails, fishing pits & an amphitheater) & all future amenities added.
Interior
Bedrooms
- Bedrooms: 5
Laundry
- Electric Dryer Hookup
- Washer Hookup
- Laundry Room
Cooling
- Central Air
Heating
- Natural Gas
Fireplace
- None
Features
- Cathedral Ceiling(s), Vaulted Ceiling(s), Smooth Ceilings, High Ceilings, Kitchen Island, Walk-In Closet(s), Eat-in Kitchen, Family Room, Entrance Foyer, Loft, Other, Pantry
Levels
- Two
Exterior
Patio & Porch
- Covered, Front Porch
Roof
- Architectural
Garage
- Garage Spaces: 2
- Two Car
- Garage
- Garage Door Opener
Carport
- None
Year Built
- 2025
Lot Size
- 0.17 acres
- 7,405 sq ft
Waterfront
- No
Water Source
- Public
Sewer
- Public Sewer
Community Info
Senior Community
- No
Listing courtesy of: Amy Lewis, DFH Realty Georgia, LLC
Source: Ctmlsb
MLS ID: 25010171
The information is being provided by Charleston Trident MLS. Information deemed reliable but not guaranteed. Information is provided for consumers' personal, non-commercial use, and may not be used for any purpose other than the identification of potential properties for purchase. © 2018 Charleston Trident MLS. All Rights Reserved.
Want to learn more about Summerwind Crossing?
Here is the community real estate expert who can answer your questions, take you on a tour, and help you find the perfect home.
Get started today with your personalized 55+ search experience!
Homes Sold:
55+ Homes Sold:
Sold for this Community:
Avg. Response Time:
Community Key Facts
Age Restrictions
- None
Amenities & Lifestyle
- See Summerwind Crossing amenities
- See Summerwind Crossing clubs, activities, and classes
Homes in Community
- Total Homes: 205
- Home Types: Single-Family
Gated
- No
Construction
- Construction Dates: 2022 - Present
- Builder: Elevate Homes
Similar homes in this community
Popular cities in South Carolina
The following amenities are available to Summerwind Crossing - Summerville, SC residents:
- Outdoor Pool
- Outdoor Patio
- Pickleball Courts
- Pet Park
- Picnic Area
- Walking & Biking Trails
- Lakes - Scenic Lakes & Ponds
- Parks & Natural Space
- Boat Launch
There are plenty of activities available in Summerwind Crossing. Here is a sample of some of the clubs, activities and classes offered here.
- Bocce
- Pickleball

